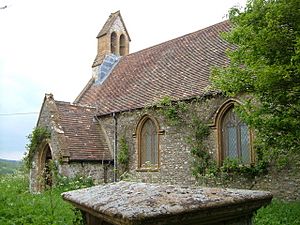All Saints Church, Curland facts for kids
Quick facts for kids All Saints Church |
|
|---|---|
 |
|
| Religion | |
| Affiliation | Church of England |
| Ecclesiastical or organizational status | Closed |
| Location | |
| Location | Curland, Somerset, England |
| Architecture | |
| Architect(s) | Benjamin Ferrey |
| Architectural type | Church |
| Completed | 1856 |
All Saints Church is an old church building in Curland, Somerset, England. It used to be a Church of England parish church. A famous architect named Benjamin Ferrey designed it. The church was built between 1855 and 1856. It replaced an even older church that stood in the same spot.
All Saints Church stopped being used for regular church services in 1972. Today, it is a private home. This building is very important, so it has been a Grade II listed building since 1955. This means it is protected because of its special history and architecture. In the churchyard, there is also an old tomb from the early 1700s belonging to the Slade family. This tomb is also a Grade II listed structure.
Contents
Why All Saints Church Was Built
All Saints Church was constructed because the old church in Curland was falling apart. It was no longer safe or suitable for use. People decided a new church was needed.
Planning and Funding the New Church
The plans for the new church were drawn up by Benjamin Ferrey. He was a well-known architect of that time. Most of the money for building the church came from Rev. Prebendary Lance. He was a rector from a nearby area called Buckland St Mary. Other people also donated money to help build the church. In 1855, a church building group gave £60 towards the project. The total cost was estimated to be around £420.
Building the Church
The first stone for the new church was laid on August 28, 1855. This was a special ceremony. Mr. H. Davis from Taunton was the main builder. Mr. J. Billing from Buckland St Mary supervised the work. Workers reused some stones from the old Curland church. They also used extra stone from the church at Buckland St Mary. That church was also being rebuilt by Benjamin Ferrey at the same time.
Opening and Later Use
All Saints Church officially reopened on October 28, 1856. Because the new church was built in the exact same shape as the old one, it did not need to be blessed again. It continued to be a place of worship for many years.
From Church to Home
The church was declared no longer needed for services on October 27, 1972. After that, it was used for storage starting in 1974. Later, in 1991, the building was changed into a private house. It has been a home ever since.
What All Saints Church Looks Like
All Saints Church is built from a type of stone called flint. It has special decorative stones called Hamstone around the windows and doors. The roof is made of clay tiles. The church is built in a style called Perpendicular style. This style was popular in England many years ago.
Windows and Inside Features
Many of the windows in All Saints Church came from the old church at Buckland St Mary. These include the large window at the west end and four of the side windows. The window at the east end was brand new. It had beautiful glass made by a company called James Powell and Sons.
The church was designed to hold about 70 people. It had a main area called a nave, a special area for the altar called a chancel, and a small entrance porch. A small tower for two bells was added to the west end of the roof.
Inside, the roof was made of stained wood. The area around the altar had special patterned tiles. The pulpit, where the priest would speak, and the reading desk were made of stained oak wood. The windows were installed by Mr. Gould. The decorative painting behind the altar was done by Mr. A. Stansell. Tablets with the Ten Commandments were given by Mr. J. Stephens and carved by Mr. T. D. Ward.
 | Kyle Baker |
 | Joseph Yoakum |
 | Laura Wheeler Waring |
 | Henry Ossawa Tanner |

