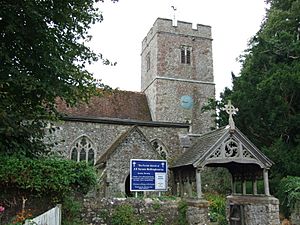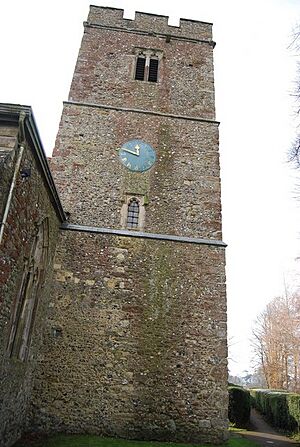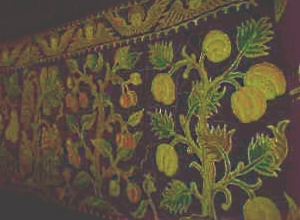All Saints Church, Hollingbourne facts for kids
Quick facts for kids All Saints church, Hollingbourne |
|
|---|---|
 |
|
| Lua error in Module:Location_map at line 420: attempt to index field 'wikibase' (a nil value). | |
| Location | Hollingbourne, Kent |
| Country | England |
| Denomination | Anglican |
| History | |
| Status | Parish church |
| Architecture | |
| Functional status | Active |
| Heritage designation | Grade I |
| Designated | 26 April 1968 |
| Completed | 14th, 15th, 17th, 19th and 20th centuries |
| Administration | |
| Deanery | North Downs |
| Archdeaconry | Maidstone |
| Diocese | Canterbury |
| Province | Canterbury |
All Saints Church is a very old church in Hollingbourne, Kent, England. It started being built way back in the 1300s! This church is so important that it's a 'Grade I listed building'. This means it's a special historic place. Inside, you'll find many memorials to the Culpeper family, who were important people in the area.
Contents
The Church Building
The church began construction in the 14th century (the 1300s). Over many years, it was changed and made bigger. This happened in the 15th century (the 1400s), then in 1638, 1869, and again in 1903.
The church is built from strong materials like flint (a type of stone) and smooth ashlar stone. Its roofs are covered with plain tiles. A famous architect named George Gilbert Scott, Jr. helped fix it up in 1876.
Parts of the Church
The main part of the church is called the nave. It has aisles (side sections) on both its north and south sides. The chancel (the area near the altar) has a chapel on its north side and a small room called a vestry to its south.
The west tower has three main parts, or "stages." It has a decorative stone band called a string course with gargoyles (carved stone figures). Above this is a battlemented parapet, which looks like the top of a castle wall.
- The first part of the tower has single windows with a special shape called cinquefoil heads. These are above the main west doorway.
- The second part also has these single windows on each side.
- The belfry (where the bells are) has similar windows, but they have two lights (sections).
North Side of the Church
The north aisle was built in the late 14th century. It has three windows, each with three sections and decorative stone patterns called tracery. The window furthest east has a three-leaf shape called a trefoil head.
The porch attached to the north aisle is made of flint. It has a shaped stone top called a coping. Both the inner and outer doorways are here. The sides of the porch have windows with trefoil-shaped tops. Both the north aisle and the porch have buttresses, which are strong supports on the outside walls.
The north chapel has a stone base called a plinth and a battlemented parapet. Its east window has three sections and a rounded top.
Chancel and South Side
The chancel was also built in the late 14th century. It might have been rebuilt after an earthquake in 1382. The east end of the chancel has a window with three sections, cinquefoil-shaped tops, and tracery. The north and south walls of the chancel each have windows with two sections.
The south aisle was built earlier, in the early 14th century. It also has a shaped stone plinth. Buttresses are found on the south-west corner and on the south wall. The west end wall has a window with three sections. On the south wall, between the buttresses, there are three windows with two sections, arches, and tracery.
The vestry was added in 1903. It continues the south aisle's shaped plinth. It has a doorway on the east side and a two-section window on the south side.
Inside the Church
Inside, the nave is separated from the aisles by arcades (rows of arches) from the 14th century. These arcades have three sections with pointed arches and eight-sided columns. The arches on the north side were built later.
The chapel is reached by steps from the north aisle. It sits above a vault (an arched roof) that goes partly under the east end of the north aisle. The nave has a special roof called a crown post roof with shaped posts and angled tie beams. The chancel roof is made of simple rafters, and the aisle roofs are lean-tos (sloping roofs).
The font (where baptisms happen) is eight-sided, sitting on an eight-sided stand and base. The pulpit (where sermons are given) is from the 17th century and is six-sided. The wooden benches, called pews, were put in by George Gilbert Scott, Jr.
The vestry holds a special item called the Culpeper needlework. This is a 17th-century embroidery on velvet. It's connected to the Culpeper family. People used to think it was an altar cloth, but now they believe it's a funeral pall, which is a cloth used to cover a coffin.
Monuments and Memorials
The church has many monuments and memorials. These are dedicated to members of the Culpeper family. The Culpepers were important landowners who owned Leeds Castle and Hollingbourne Manor.
Some of the Culpeper family members remembered here include:
- Francis and Johanna Culpeper (who passed away in 1591 and 1597)
- Philippa Culpeper (who passed away in 1630)
- Elizabeth Culpeper (who passed away in 1638)
- The first, third, and fourth Barons Colepeper: John Colpeper (who passed away in 1660), John Colepeper (who passed away in 1719), and Cheny Colepeper (who passed away in 1725).
Other memorials in the church include those for:
- Martin Barnham (who passed away in 1610, he was the father of Sir Francis Barnham)
- Dame Grace Gethin (who passed away in 1697)
- Samuel Plummer (who passed away in 1705)
- Baldwin Duppa (who passed away in 1737)
- Baldwin Duppa (who passed away in 1764)
The memorials for the third and fourth barons and for the two Duppa family members were created by a famous artist named John Michael Rysbrack.
The churchyard (the area around the church) also has several old table tombs. These are from the 17th, 18th, and 19th centuries and are also listed as Grade II historic structures.
See also
- Grade I listed buildings in Maidstone
 | Bessie Coleman |
 | Spann Watson |
 | Jill E. Brown |
 | Sherman W. White |



