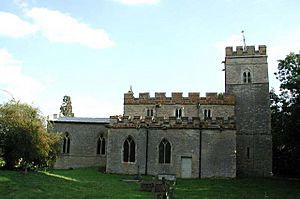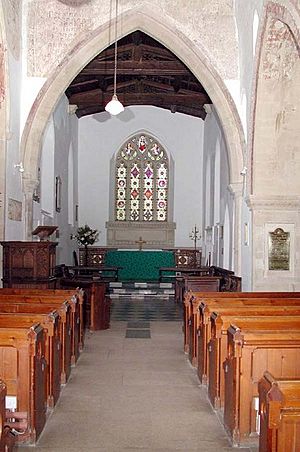All Saints Church, Lathbury facts for kids
Quick facts for kids All Saints' Church |
|
|---|---|

All Saints' Church, Lathbury
|
|
| Lua error in Module:Location_map at line 420: attempt to index field 'wikibase' (a nil value). | |
| OS grid reference | SP 87453 44991 |
| Location | Lathbury, Milton Keynes, Buckinghamshire, England |
| Country | United Kingdom |
| Denomination | Anglican |
| History | |
| Status | Parish church |
| Architecture | |
| Heritage designation | Grade I listed building |
| Designated | 17 November 1966 |
| Style | Norman, Early English, Decorated |
| Years built | 12th century |
| Specifications | |
| Capacity | 110 |
| Bells | 4 |
| Administration | |
| Benefice | Newport Pagnell |
| Deanery | Newport |
| Diocese | Oxford |
| Province | Canterbury |
All Saints' Church is a very old church located in Lathbury, a village in Milton Keynes, England. It was built way back in the 1100s, making it over 800 years old! Because of its long history and special design, it was officially named a 'Grade I listed building' in 1966. This means it's one of the most important historic buildings in the country.
Contents
Exploring All Saints' Church
All Saints' Church is an ancient building with many interesting parts. It has a tall tower at the west end, a main hall called the nave, and side sections known as aisles. There's also a south porch (an entrance area) and a chancel, which is the part of the church where the altar is.
What the Church Looks Like
The tower, nave, and aisles have special tops called battlements, which look like the tops of old castles. The roofs are covered with lead, a heavy metal. The east end of the chancel has a simple wall called a parapet. The porch has a simple pointed roof and still has stone seats inside. The church tower holds a clock and four bells that ring out for special occasions.
Oldest Parts of the Church
The very first parts of the church were built in the Norman style. You can still see examples of this style in the south doorway and some of the pillars and arches on that side. These Norman parts are quite simple and strong.
Different Building Styles
The church tower was built in the Early English style, which came after Norman. Later, a battlement was added to the tower. The rest of the church shows the Decorated style, which is known for its beautiful windows.
Cool Carvings and Details
Look closely at the corners of the aisles, and you'll see large gargoyles. These are carved stone figures, often shaped like monsters, that help drain water from the roof. There's also a cross at the very top of the nave.
Inside, the south aisle is separated from the nave by two pointed arches supported by a large round pillar. This pillar has amazing carvings, possibly brought back by a Crusader long ago. They show strange dragons with two heads and leafy designs. In another stone block in the south aisle, there's a carving of a creature that looks like a serpent and two other unusual animals.
Inside the Church
The two pointed arches in the north aisle are taller than the ones on the south side. At the east end of the south aisle, there's a piscina. This is a stone basin with a drain, used for washing sacred vessels. Finding a piscina here tells us that an altar used to stand in this spot a very long time ago.
You can also see steps in the south aisle that once led up to a rood loft. This was a wooden screen or gallery that separated the nave from the chancel. The wooden roofs of the church are open, so you can see the beams. The nave's roof is held up by stone carvings called corbels.
There are six clerestory windows, which are windows high up on the walls, each with two lights. The pulpit, where the priest gives sermons, is made of oak and has eight sides. At the west end, there's a round arch that is now filled in. Many of the church walls still have old paintings on them.
The Chancel and Stained Glass
The arch leading into the chancel is pointed. The large east window has four sections and is filled with beautiful stained glass. This glass shows Jesus blessing, along with angels, symbols, flowers, and leaves.
In the south wall of the chancel, there are three special seats called sedilia for the priests. These seats have pretty trefoil (three-leaf) designs at the top. In the same wall, there's another very nice piscina with a pillar supporting its arch.
The chancel floor is made of black and white marble. This floor was paid for by Sir H. Andrewes, a long time ago, at the request of his daughter Margaret. There are many marble squares with memorials to the Andrewes family who are buried there. Near the communion table, there's also an inscription for Elizabeth, Lady Leigh, who passed away in 1678.
Other Memorials
On the north side of the chancel, there's a marble tablet on the wall. It shows a lady in old Elizabethan clothes kneeling at an altar, with a young man and two babies in a cradle behind her. Above the children's heads are the family symbols of the Chandflower family.
Nearby, there's a brass plate with symbols and an inscription. In the nave, near the pulpit, another brass plate with symbols and an inscription is attached. In the north aisle, there's a marble monument with a long inscription for Henry Uthwatt. His wife, Frances, is also buried in the same vault. The church also has memorials for the Dobinson and Forster families. The church's official record book, called the register, dates back to 1690.


