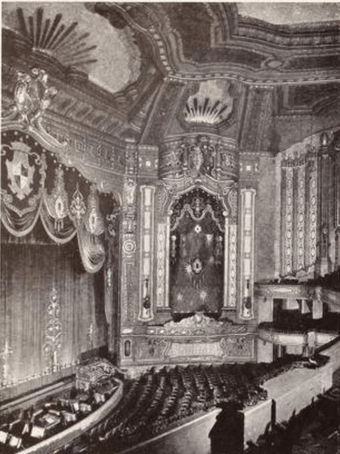Ambassador Theatre (St. Louis) facts for kids
 |
|
| Address | 411 N. 7th Street St. Louis, Missouri 63101 United States |
|---|---|
| Capacity | 3,000 |
| Current use | Razed |
| Construction | |
| Opened | 1926 |
| Closed | 1997 |
| Architect | Rapp & Rapp |
|
Ambassador Theater Building
|
|
| Location | 411 N. 7th St., St. Louis, Missouri |
| Area | less than one acre |
| Built | 1925 |
| Architect | Rapp and Rapp |
| Architectural style | Late 19th And 20th Century Revivals |
| Demolished | 1997 |
| NRHP reference No. | 83001039 |
| Added to NRHP | March 29, 1983 |
The Ambassador Theatre was a super fancy movie theater in St. Louis, Missouri. It was designed by a famous architecture company called Rapp and Rapp. This amazing building, known for its beautiful 1920s style, opened in 1926. Sadly, it was taken down in 1997.
Contents
Building a Dream Theater
How the Ambassador Theatre Started
Back in 1925, people started talking about building a huge office building. This building would also have a big theater inside. The whole project was planned to cost a lot of money.
What actually got built was a 17-story building. The first six floors held a massive theater with 3,000 seats. This theater was designed by the well-known architects Rapp & Rapp. The theater itself cost $5 million, and its special organ alone cost $115,000!
Grand Opening Day
The Ambassador Theatre officially opened its doors on August 26, 1926. It was a huge success! In its very first year, over 2.6 million people came to watch movies and shows there.
The Skouras Brothers' Vision
The Skouras Brothers, Spyros, George, and Charles, had a big dream. They wanted to build a world-class movie palace in downtown St. Louis. Their dream came true in 1926 when the $5.5 million Ambassador Theatre Building opened. It was in a great spot at Locust and Seventh streets.
The 17-story building held the luxurious cinema. It also added a tall, impressive office block to the city's skyline. Less than 20 years before, the three Skouras brothers came to St. Louis from their home country, Greece. They became very successful in the Hollywood movie business.
Amazing Design and Style
Who Designed the Theater?
The Skouras brothers picked Rapp & Rapp, famous theater architects from Chicago, to design the 3,000-seat Ambassador. This was their first big project in St. Louis. They had also finished the St. Louis Theater (now Powell Symphony Hall) in 1925.
Rapp & Rapp designed many other famous theaters. These included the Chicago, Southtown, and Uptown theaters in Chicago. They also designed tall buildings that included theaters, like New York City's 29-story Paramount (1926). Other examples were Cleveland's 21-story Palace (1922) and Chicago's 22-story Oriental.
Special Architectural Details
For the Ambassador, Rapp & Rapp used their famous "Louis XIV Sun King style." This style used designs from the French Renaissance and Baroque periods. The architects added a special top part to the Ambassador called a cornice frieze. It had terra cotta griffins on it. Griffins are mythical creatures, like lions with eagle wings. In ancient times, they were seen as guardians of treasure. These griffins looked out over the city, protecting the theater's treasures.
To show off the theater part of the tall Ambassador Building, Rapp & Rapp designed huge windows. These windows were 30 feet high and wrapped around the corner of Seventh Street. They were decorated with beautiful terra cotta in a Renaissance style. You could see detailed theater masks of comedy and tragedy on the panels between the windows. The three floors of theater offices on Seventh Street had special terra cotta panels. These panels featured pairs of sphinxes, which are Egyptian symbols of power.
The End of an Era
The Ambassador Theatre closed its doors in 1997. After it closed, the building was taken down. Luckily, some important parts of its architecture were saved. They are now kept by the National Building Arts Center.
 | Emma Amos |
 | Edward Mitchell Bannister |
 | Larry D. Alexander |
 | Ernie Barnes |



