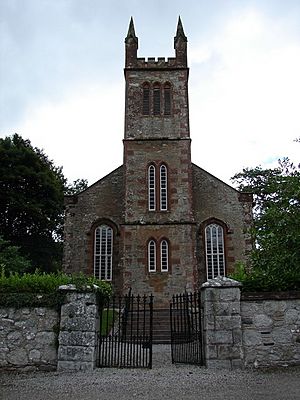Anwoth Parish Church facts for kids
Quick facts for kids Anwoth Parish Church |
|
|---|---|

The west gable and tower
|
|
| 54°52′41″N 4°12′41″W / 54.87806°N 4.21139°W | |
| Location | Anwoth, Dumfries and Galloway |
| Country | Scotland |
| Denomination | Church of Scotland |
| History | |
| Founded | 1626 |
| Architecture | |
| Functional status | Privately owned events venue |
| Heritage designation | Category B listed building |
| Designated | 1971 |
Anwoth Parish Church is a historic building in Scotland. It was built in 1826 in a place called Anwoth. This church was designed by an architect named Walter Newall. It took the place of an even older church, Anwoth Old Church, which was built in 1626. The new church was built at the same time the old one was partly taken down. Today, Anwoth Parish Church is recognized as a special building. It is called a Category B listed building, which means it is important to protect.
Contents
A Look Back: The Church's History
The story of religious activity in Anwoth goes back a long time. Records show that people were worshipping here as early as the 1100s. A special stone cross from around that time was found in the area.
The Old Church and Its Minister
Anwoth Old Church was built nearby in 1626. A year later, in 1627, a famous minister named Samuel Rutherford came to lead the church. He was invited by John Gordon of Kenmure. Rutherford stayed at Anwoth until 1636. He had some disagreements with the church leaders. Because of this, he was not allowed to be a minister for a while and had to move to Aberdeen.
The old church was used for many years. It had big improvements in 1710. People continued to use it until 1826, when the new church was built. The old church is now in ruins, but it is still very important. It is a Category A listed building, which is the highest level of protection for historic buildings in Scotland.
Building the New Church
Walter Newall created the plans for the new Anwoth Parish Church. It was built by William and John Robertson, along with Andrew Mackie. Later in the 1800s, a small room called a vestry was added. This room is often used by the minister to get ready.
In 1905, the church got a new roof. It also received new furniture and a raised area called a gallery. These changes were made by James Barbour and his partner John McLintock Bowie. More changes happened between 1958 and 1959. These were done by Antony Curtiss Wolffe. He was an architect who came to Scotland from Germany.
The church was officially named a Category B listed building in 1971. This means it is a building of special architectural or historic interest.
What Anwoth Parish Church Looks Like
Anwoth Parish Church has a simple, rectangular shape. It is built in a style called Neo-gothic. This style looks like older Gothic churches. The outside walls are made of rough stone. It has smooth red sandstone details.
Outside the Church
At the west end of the church, there is a square tower. This tower has three parts, separated by stone lines. The bottom two parts have pairs of tall, narrow windows called lancet windows. The top part, where bells might be, has three lancet windows. The tower is topped with castle-like walls called battlements and pointed decorations called pinnacles.
The main part of the church has three sections. Each section has windows with a special shape called a tudor arch. These windows have wooden bars called mullions and fancy stone patterns called tracery. A small, one-story vestry is attached to the east end. It was added later and uses similar materials to the main church.
Inside the Church
Inside, you can see the wooden roof structure. It is called a king post truss roof and was put in place in 1905. Along the west wall, there is a raised gallery. This was also built in 1905.
Behind the main speaker's stand, there is a small pipe organ. This musical instrument was installed in 1924. On the east wall, there is a white marble monument. It was carved by William Birnie Rhind. This monument honors William Francis John Maxwell. He rebuilt a special tomb in the churchyard of the old church. There is also a war memorial inside. It is a white marble tablet on the wall. It remembers the people from the area who died in the First and Second World Wars.
What the Church is Used for Today
Anwoth Parish Church stopped being used as a church in 2002. The Church of Scotland, which owned it, sold the building. Now, it is privately owned. It is used as a place for different events, like weddings or concerts.
 | Janet Taylor Pickett |
 | Synthia Saint James |
 | Howardena Pindell |
 | Faith Ringgold |

