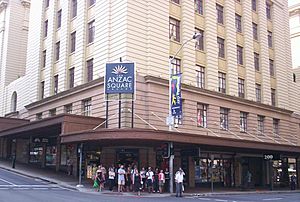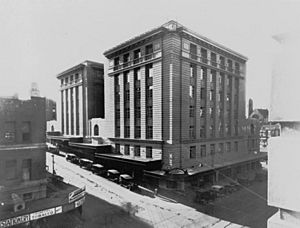Anzac Square Building facts for kids
Quick facts for kids Anzac Square Building |
|
|---|---|

Lower floors of the Anzac Square Building, corner of Edward and Adelaide Street
|
|
| Location | 255A Ann Street, Brisbane City, City of Brisbane, Queensland, Australia |
| Design period | 1919 - 1930s (interwar period) |
| Built | 1931 - 1959 |
| Architect | John Smith Murdoch |
| Architectural style(s) | Classicism |
| Official name: Former Queensland Government Offices (Anzac Square Building), Adina Hotels, State Government Offices/The Murdoch Apartments/Hotel | |
| Type | state heritage (built) |
| Designated | 21 October 1992 |
| Reference no. | 600059 |
| Significant period | 1930s-1950s (fabric) 1930s-1990s (historical) |
| Builders | A H Mason |
| Lua error in Module:Location_map at line 420: attempt to index field 'wikibase' (a nil value). | |
The Anzac Square Building is a special office building in Brisbane City, Queensland, Australia. It's listed on the Queensland Heritage Register, which means it's an important historical place.
This building was designed by a famous architect named John Smith Murdoch. It was built in different stages between 1931 and 1959. Over the years, it has been known by several names, including Queensland Government Offices and State Government Offices. Today, parts of it are also used as the Adina Apartments Hotel and Murdoch Apartments & Hotel.
Contents
What is the History of the Anzac Square Building?
The Anzac Square Building, originally called the Queensland Government Offices, was built in parts. Construction started in 1931 and finished in 1959. It was a key part of a bigger plan by John Smith Murdoch. He wanted to create a special area in Brisbane. This area would have government offices on either side of a memorial square.
How the Land Was Used Before
Before this building, the land had other uses. There was an old school called the Brisbane Normal School. This school opened in 1863. Later, a fire station was built on a different part of the land in 1890.
The Idea for Anzac Square
Around 1910, the Australian Government wanted to build a square. This square would be a grand entrance to the city near the Central Railway Station. After the Gallipoli campaign in 1916, people started suggesting a square to remember the Anzacs. A committee was formed in 1919 to make this happen. They wanted the square to cover the entire city block. In 1921, it was decided to build a National War Memorial there.
Designing the Area
In 1923, John Smith Murdoch suggested a layout for the block. It included a central square with two similar office buildings on each side. The Brisbane City Council and the State Public Works Department worked together. They agreed on a design plan for the whole area. The buildings would be seven stories tall. They would have a two-story base made of granite and sandstone. The upper parts would look like stone.
By 1928, the central part of the block became a public park. This park was controlled by the Brisbane City Council. A competition was held to design the Anzac memorial and square. Sydney architects Buchanan and Cowper won. Anzac Square officially opened in 1930.
Building the Government Offices
The old school and army drill shed were taken down by 1930. Work then began on the new Queensland Government Offices. The final design had a two-story base. On top of this base were six five-story towers. These towers were connected by a hallway around a central courtyard.
Construction started on the first two parts, called Units 1 and 2, in 1931. A H Mason won the building contract. The government wanted local products to be used. So, timbers like silky oak and Queensland maple were used for floors and walls. Marble from Ulam Quarries was used in public areas. These first units were ready by June 1933.
Building Unit 3 started in 1934 and finished by 1937. This part included small shops and an arcade on the ground floor. This area is now known as ANZAC Square Arcade.
Work on Unit 4 began around 1940. However, it stopped due to shortages of materials during World War II. Construction slowly continued. Unit 4 was not fully finished and used until 1948.
The final parts, Units 5 and 6, on Ann Street, started in 1948. The old fire station was demolished in 1950. Work stopped again in 1952 due to money problems. Building restarted in 1954 and was completed by 1960.
Changes Over Time
In the 1980s, the Queensland Government Offices were updated. Many of the original inside features were changed or covered up. Later, around 2000, a private group redeveloped the Anzac Square Building. They turned it into a mixed-use space with:
- 41 apartments for living
- Five floors for offices
- A hotel with 135 rooms
- A shopping arcade with 35 shops
This redevelopment won many awards for updating old buildings.
What Does the Anzac Square Building Look Like?
The Anzac Square Building is a large, seven-story building. It is made of masonry (like bricks and stone) and steel. It has offices and shops on the ground floor. This building is a key part of the design that includes Anzac Square and the Commonwealth Government Offices.
Building Design
The building is made of six similar sections, or "units." These units are arranged around a central courtyard. The bottom two stories form a strong base. This base is made of Helidon sandstone with a granite bottom. The five upper levels are divided into six towers. Deep spaces between the towers act as light courts. The outside walls of the upper levels look like the stone base. The building's steel frame supports the walls.
Outside Features
The building's outside walls have a repeating pattern. They are divided into a base, middle, and top. The longer sides, facing Edward Street and Anzac Square, are divided into three parts by the light courts. The Adelaide and Ann Street sides are divided into two. The towers at the back of the light courts rise above the main roofline. The design uses simple classical details. A molded line separates the base from the middle levels. The top level has classical balustrades and a cornice (a decorative molding).
A large copper-covered awning wraps around two-thirds of the Edward Street side and all of the Adelaide Street side. This awning is supported by metal rods. It has decorative details like a patterned ceiling and leaf designs.
Entrances and Inside Spaces
On the Edward Street side, there is a shopping arcade on the ground level. This arcade also serves as an entrance to the building. It has a mosaic tiled floor and a patterned ceiling. There are two other entrances on this side. They lead to long hallways and small lift areas.
On the Adelaide Street side, there is a vehicle entrance with fancy iron gates. This leads to the central courtyard. On either side of this entrance are two pedestrian entrances. Most of the ground level on the Adelaide and Edward Street sides has shops.
There are also two entrances from Anzac Square. These are similar to the Edward Street entrances.
The Ann Street side of the building is five stories tall. Two more stories and a mezzanine are below the street level. In the middle of this side is a large arched entrance. This entrance is made of smooth sandstone and has a simple, modern design.
All the building's entrances lead to a main hallway. This hallway wraps around the central courtyard. You can go up and down the building using stairs and lifts along this hallway.
Even though many office spaces have been changed, the public areas still have their original look. These areas have marble walls and black and white mosaic tiles on the floors. The staircases, columns, and decorative pilasters are also made of marble. On the upper levels, terrazzo is used instead of marble. The staircases have cast iron railings and timber handrails.
Why is the Anzac Square Building Important?
The Anzac Square Building was added to the Queensland Heritage Register on 21 October 1992. This means it's considered very important for several reasons:
Queensland's History
The building shows how Queensland's history has changed. It was a big project that involved the state, federal, and city governments working together. It also shows the government's focus in the 1920s and 1930s. They wanted to use "Queensland Made" products and create jobs. The fact that it was built in stages shows how different governments kept working to finish this big project.
Special Design and Purpose
The Anzac Square Building, along with Anzac Square and the Commonwealth Government Offices, is a very important example of the Anzac memorial movement in Queensland. Its design shows the serious and formal style chosen to remember Australian soldiers. This classical style was also seen as fitting for government buildings. It's a great example of a large public building from the 1920s that is still used today.
Beautiful Architecture
The building's simple style, large size, balanced design, and careful use of classical details make it beautiful. It fits in perfectly with Anzac Square and the Commonwealth Government Offices.
Connection to Important People
This building is a major example of the work of John Smith Murdoch, a very important architect in Australia. It also shows the high quality of design and construction by the Queensland Works Department under Andrew Baxter Leven. The outside of the building and the public areas inside have stayed mostly the same since they were first built.


