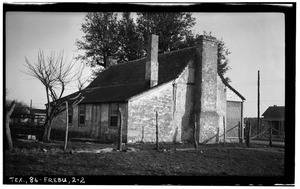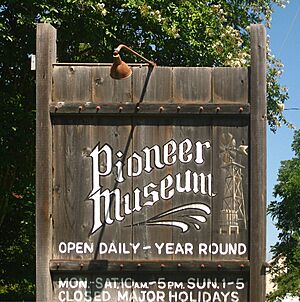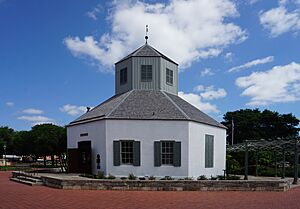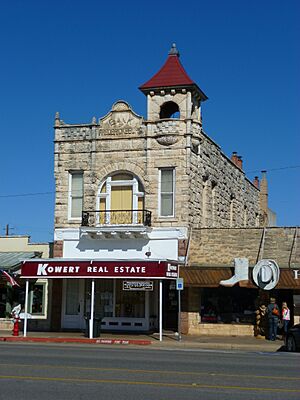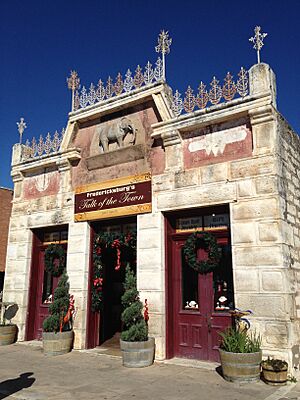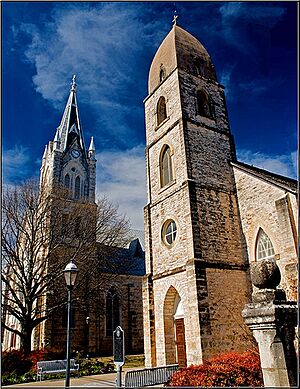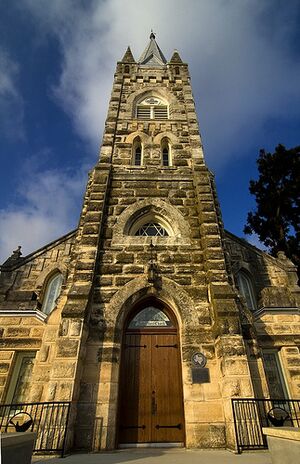Architecture of Fredericksburg, Texas facts for kids
The buildings in Fredericksburg, Texas, are special! Many of them show the unique style of the Texas Hill Country. They are old buildings from the 1800s, built by German immigrants who settled here. Lots of these buildings are so important that they are recognized as historic places by the state or even the whole country. The Gillespie County Historical Society works hard to help keep them safe and preserved.
On October 14, 1970, the Fredericksburg Historic District was added to the National Register of Historic Places. This means it's a really important area with many historic buildings.
Contents
What are Sunday Houses?
Sunday Houses are a special kind of building found only in the Texas Hill Country, thanks to the German immigrants. In Europe, people often lived in town and traveled to their farms. But here, the early German settlers did the opposite! They lived on their farms and built small "Sunday Houses" in town.
They used these houses for short stays when they came to town. This was usually for buying supplies and going to church on Sundays. Older family members sometimes moved into these houses when they retired, letting the younger generation take over the farm.
These small houses were often made of limestone rock. They were usually whitewashed inside and out. They had one or two rooms downstairs and a sleeping loft upstairs. Most had a fireplace and a porch. Sometimes, there was even an outside staircase leading to the loft! Many of these Sunday Houses in Fredericksburg have been fixed up. Some are now even used as bed-and-breakfast places for visitors.
Pioneer Museum Complex
The Pioneer Museum Complex is a cool place to visit at 325 W Main Street. It's a 3.5-acre area with a museum and many historic buildings that show what life was like long ago.
The Vereins Kirche (Coffee Mill Church)
30°16′49″N 98°52′53″W / 30.28028°N 98.88139°W
The Vereins Kirche, also known as the "Peoples Church," is a very important building. It was the first public building in Fredericksburg, built in 1847. Locals often call it the Kaffeemühle (The Coffee Mill) Church because of its unique shape.
This building was used for many things! It was a church for all religions, a school, a town hall, and even a fort for protection. Children learned their lessons in German here. The first teacher was Professor Johann Leyendecker, who came from Germany in 1846.
The Vereins Kirche was shaped like an octagon. Each side was 18 feet (5.5 m) wide and 18 feet (5.5 m) high. The roof was 10 feet (3.0 m) high, with a 7-foot (2.1 m) tall octagonal top. A rooster weather vane used to sit on top, but lightning destroyed it, and a cross replaced it. The original building was taken down in 1896 or 1897. But don't worry, it was rebuilt in 1936, using a special cornerstone from the first building!
Other Buildings at the Pioneer Museum Complex
- Arhelger Bathhouse: This bathhouse was open from 1910 to 1930 for travelers. It was given to the museum in 1995.
- Dambach-Besier House: 30°16′39″N 98°52′33″W / 30.27750°N 98.87583°W This limestone house from 1869 is now a visitor center. It was moved and rebuilt at its current spot in 2005.
- Fassel-Roeder House: This building started as a butcher shop in 1876. It has a cool coin-operated music box from Germany!
- Fredericksburg Volunteer Fire Department Museum: Here you can see old firefighting equipment from the early 1900s. The volunteer fire department started in 1883.
- Kammlah House: 30°16′19″N 98°51′09″W / 30.27194°N 98.85250°W This house from 1849 was a general store for over 50 years. It was bought by the Gillespie County Historical Society in 1955.
- Walton-Smith Log Cabin: This small log cabin from the 1880s was moved and rebuilt in 1985.
- Weber Sunday House: Built in 1904 by August Weber, this Sunday House had no electricity or running water. It was used for the family's weekly 7-mile (11 km) trips to town.
- White Oak School: This is a one-room country schoolhouse from the 1920s. It taught students from first to eighth grade. Teachers had to speak both English and German!
Joseph Wilson and Ruth Ament Huffman Baines House
30°16′54″N 98°52′44″W / 30.28167°N 98.87889°W
This house at 102 W. College St was built in 1904. It belonged to the grandparents of Lyndon B. Johnson, who later became a US President! The outside of the house was made from special concrete blocks made right here in Fredericksburg.
Bank of Fredericksburg
30°16′30″N 98°52′08″W / 30.27500°N 98.86889°W This bank building at 120 E. Main Street was designed in 1889 by a famous architect named Alfred Giles. He also designed the old courthouse in Fredericksburg, which is now the Fredericksburg Memorial Library.
Gillespie County 1885 Jailhouse
30°16′23″N 98°52′27″W / 30.27306°N 98.87417°W Located at 117 San Antonio Street, this building is actually the fifth jail built for Gillespie County! The first jail was a small 14 ft (4.3 m) by 14 ft (4.3 m) building from 1852. This 1885 jail is a two-story limestone building. The first floor was for holding prisoners and also where the jailer lived. The second floor had two strong, steel-covered cells for maximum security.
John Peter Tatsch House
30°16′03″N 98°52′44″W / 30.26750°N 98.87889°W
This house at 210 N. Bowie Street was built in 1856 by John Peter Tatsch using local stone. Tatsch and his family came from Germany in 1852. He became a very skilled cabinetmaker in Fredericksburg. His furniture is now highly valued by collectors! He built the house himself. Its detailed plans were even placed in the Library of Congress in 1936, showing how important it is.
White Elephant Saloon
30°16′16″N 98°52′05″W / 30.27111°N 98.86806°W This unique building at 246 E. Main was built in 1888. It's famous for the elephant carving on its roof and fancy iron decorations. It used to be a saloon, a type of bar, until Prohibition (when alcohol was made illegal) started.
Churches
Fredericksburg was founded on the idea that people should be able to practice any religion they choose. The Vereins Kirche was the first church for everyone. But soon, different groups like Catholics, Lutherans, and Methodists started their own churches.
Holy Ghost Lutheran Church
30°16′29″N 98°52′01″W / 30.27472°N 98.86694°W
The Holy Ghost Lutheran Church started when some members left the Vereins Kirche in 1886. The first stone for their new church was laid in 1888, and the building was finished in 1893.
St. Barnabas Episcopal Church
30°17′17″N 98°52′09″W / 30.28806°N 98.86917°W
St. Barnabas Episcopal Church began meeting in homes in 1946. President Lyndon B. Johnson and his wife, Lady Bird Johnson, attended the groundbreaking for the church building in 1964. Lady Bird Johnson even gave the church a stone from a St. Barnabas Church in Cyprus! This church became the Johnsons' home church in Texas.
St. Mary's Catholic Church and Our Lady of Guadalupe Chapel
30°16′37″N 98°36′01″W / 30.27694°N 98.60028°W
St. Mary's Catholic Church is also on the National Register of Historic Places. Catholics started their group in 1846. After leaving the Vereins Kirche, they built a log cabin church in 1848.
Construction on the old St. Mary's Church began in 1860 and was finished in 1863. A Native American was asked to ring its bell at the dedication! The Our Lady of Guadalupe Chapel was built in 1919 for people who spoke Spanish. The new St. Mary's Catholic Church, built in a Gothic architecture style, was started in 1905 and finished in 1908.
Zion Lutheran Church
30°16′10″N 98°52′06″W / 30.26944°N 98.86833°W
Six Lutheran families started Zion's Evangelical Lutheran Church in 1852. The first stones for their church were set on March 6, 1854. This makes it the oldest Lutheran Church in the Texas Hill Country!
Friends of Gillespie County Country Schools
This group is based in Fredericksburg. It's made up of former students and community members who want to save the old country schools and their history for future generations.
Images for kids
 | Chris Smalls |
 | Fred Hampton |
 | Ralph Abernathy |


