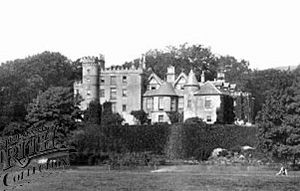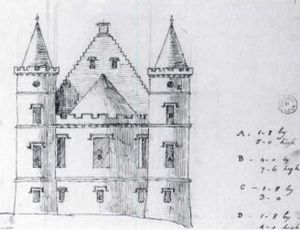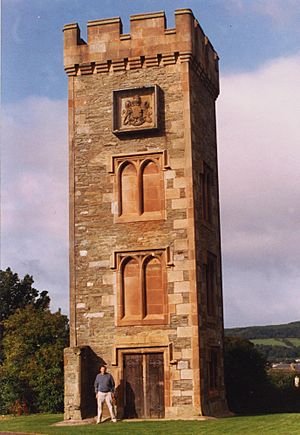Ardencaple Castle facts for kids
Quick facts for kids Ardencaple Castle |
|
|---|---|
| Rhu, Helensburgh, Argyll and Bute, Scotland | |

Ardencaple Castle, 1901.
|
|
| Coordinates | 56.0091317, -4.7569701 |
| Height | remaining tower: 45 feet (14 m). |
| Site information | |
| Controlled by | unknown lairds of Ardincaple: c.1100s-1460s. MacAulay lairds of Ardincaple: c.1460s-1760s. Campbells of Argyll: c.1760s-1852. Colquhouns of Luss: 1852-1923. H. Stromberg-Macaulay: 1923-1931. Adelaide Parker Voorheis: 1931-1934. consortium of developers: 1934-1937. Royal Navy (HMNB Clyde): 1937-. |
| Open to the public |
Grounds only. |
| Condition | 1 remaining tower. |
| Site history | |
| Built | original: c.12th century. rebuilt c.18th & 19th centuries. |
| Built by | original: unknown. rebuilt: Campbells of Argyll. |
| In use | c.12th century to 20th century. Nav aid: 1957-present. |
| Demolished | 1957. |
Ardencaple Castle, also known as Ardincaple Castle, is a historic building in Scotland. It is located near Helensburgh in Argyll and Bute. Today, only one tower of the castle is left. This tower stands on a hill overlooking the Firth of Clyde.
The first castle was likely built around the 12th century. Parts of the original castle were still visible in the 1800s. The tower that remains today helps ships find their way. Because it acts like a lighthouse, it is sometimes called "Ardencaple Castle Light."
Contents
Who Lived at Ardencaple Castle?
The name Ardencaple comes from a Scottish Gaelic phrase. It means "cape of the horses" or "height of the horses." In old records from 1351, the name was written as Airdendgappil.
For hundreds of years, the land of Ardencaple was owned by local lords, called Lairds. By the late 1400s or 1500s, these Lairds took the family name MacAulay. The Laird of Ardincaple was seen as the leader, or clan chief, of Clan MacAulay.
The MacAulay Family's Challenges
The MacAulay Lairds faced money problems in the 1700s. They had to sell parts of their land to pay off their debts. Archibald MacAulay, who was the 9th Laird, started selling land around 1700. His sons continued to sell off pieces of the estate. One of his sons even wrote a book about shorthand (a fast way of writing) to try and earn money.
By the time the 12th Laird died around 1767, the castle was in very bad shape. The roof had fallen in, and he could no longer live there. He moved to a nearby place called Laggarie. This marked the end of the MacAulay family owning the Ardencaple estate.
Changes to Ardencaple Castle
After the MacAulays, John Campbell, 4th Duke of Argyll, bought the estate. The Campbell family owned Ardencaple for many years, into the 1800s. During their time, a famous architect named Robert Adam made big changes to the castle. Adam was one of Scotland's best architects.
In 1764, Adam first looked at the castle. It had an unusual shape. He drew plans for new castle-like parts on the west side, facing the Gare Loch. However, these first plans were not built.
Adam's Design and Later Alterations
In 1774, Adam drew new plans for an addition to the south-west side of the castle. This new part had a large D-shaped tower with three bay windows. It was placed between two smaller turrets, as you can see in the picture.
Later photos of Ardencaple Castle show that Adam's design was changed. Some parts he drew, like pointed roofs and stepped gables, were not built. The tower and southern turret also ended up being one storey taller than in his sketch. It's possible Adam added the extra floor to the tower. However, the turret was changed in a way that made the design less balanced. Adam had also planned a special dressing room inside the tower. This room was supposed to be D-shaped but was later made oval.
George Campbell, 8th Duke of Argyll, was born at Ardencaple Castle on April 30, 1823. In 1852, the Duchess Dowager of Argyll sold the Ardencaple estate. It was bought by the wealthy Colquhoun family of Luss.
Ardencaple Castle in Modern Times
In 1923, Sir Iain Colquhoun sold the castle to Mrs. H. Macaulay-Stromberg. She was a rich American woman. She fixed up the castle and lived there until she died in 1931.
The castle then passed to Adelaide Parker Voorheis. In 1935, a group of developers bought it. They built a housing estate on what used to be the castle's lawn in 1936-1937. When World War II started, the Royal Navy took over the castle.
The Castle's Demolition
In 1957, most of Ardencaple Castle was torn down by the government. This was done to build homes for naval staff from the nearby HMNB Clyde (Faslane Naval Base).
However, one tower was saved. It was kept to hold special lights that guide Royal Navy ships. This 45-foot (14 m) tall tower became known as "Ardencaple Castle Range Rear Light." It has two green lights on its south-west corner.
Since May 14, 1971, Ardencaple Castle has been a Category B listed building. This means it is an important historical structure. Today, only this single tower remains of the once grand castle.
Gallery
 | Dorothy Vaughan |
 | Charles Henry Turner |
 | Hildrus Poindexter |
 | Henry Cecil McBay |







