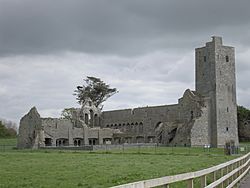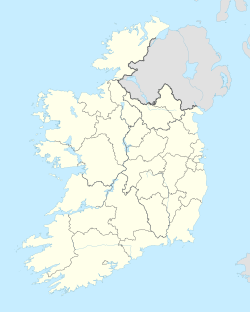Ardfert Abbey facts for kids
| Mainistir Ard Fhearta | |

Ruins of the abbey church
|
|
| Monastery information | |
|---|---|
| Other names | Ard-ferta-brenainn; Hertfert; Hyferte; Ifert |
| Order | Order of Friars Minor Conventual |
| Established | c. 1253 |
| Disestablished | 1580 |
| Diocese | Ardfert and Aghadoe |
| People | |
| Founder(s) | Thomas Fitzmaurice, 1st Baron Kerry |
| Architecture | |
| Status | Inactive |
| Style | Late Gothic |
| Site | |
| Location | Ardfert, County Kerry |
| Coordinates | 52°19′49″N 9°46′26″W / 52.330162°N 9.773831°W |
| Visible remains | choir, nave, cloister, dormitory |
| Public access | yes |
| Official name | Ardfert Abbey |
| Reference no. | 358 |
Ardfert Abbey is an old Franciscan friary in County Kerry, Ireland. It is a special National Monument, which means it's a protected historical site. A friary is like a monastery, but it's where friars (a type of monk) live and work.
Contents
Where is Ardfert Abbey?
Ardfert Abbey is found in the eastern part of Ardfert village. This village is in County Kerry, a beautiful area in the southwest of Ireland.
A Look Back: History of Ardfert Abbey
Ardfert Abbey has a long and interesting history. It's believed that a very old monastery was first built here around the year 1089. This first monastery was founded by Saint Brendan, a famous Irish saint. Sadly, it later burned down.
The Friary Begins
The friary you see today was started around 1253. It was built for a group of friars called the Conventual Franciscans. A powerful person named Thomas Fitzmaurice, 1st Baron Kerry founded it. He was probably buried there when he died around 1280 or 1281.
Changes Over Time
- In 1310, there was a disagreement. Some friars had trouble with the local Bishop, Nicol Ó Samradáin.
- During the 1400s, a tall residential tower was added. It was built at the western end of the church.
- In 1517, the friary was reopened for a different group of Franciscans. They were called the Observant Franciscan Friars.
- The friary was finally closed down in 1584. This was part of a time when many monasteries were closed in Ireland. A military officer, Colonel John Zouche, even used it as a barracks (a place for soldiers to live).
- Even after it closed, some friars stayed in the area.
- By 1590, the friary belonged to James FitzGerald, 1st Earl of Desmond.
- Later, in 1636, the friary became part of the land owned by the Crosbie family.
- An important window from the friary's church was moved to Ardfert Cathedral in 1670. But don't worry, it was brought back to the friary in 1815!
Exploring the Buildings
Ardfert Abbey was built in a typical way for Franciscan friaries. It has a large church, a cloister (a covered walkway around a courtyard), and rooms where the friars lived and worked.
The Church
The church has two main parts: a long nave (the main area where people sat) and a chancel (the area near the altar, where the choir would sing).
The Residential Tower
The tall tower added in the 1400s has five floors. Some of these floors even have window seats, which would have been cozy spots to sit. They also had garderobes, which were like old-fashioned toilets.
Windows and Tombs
- At the eastern end of the church, there's a large window from the 1200s. It has five sections and would have let a lot of light into the choir area.
- On the south wall, there are nine tall, narrow windows called lancet windows. Their design looks similar to windows found in the nearby Ardfert Cathedral.
- Below these nine windows, there are five special spaces called niche tombs. These were added in later centuries to hold burials.
 | Georgia Louise Harris Brown |
 | Julian Abele |
 | Norma Merrick Sklarek |
 | William Sidney Pittman |










