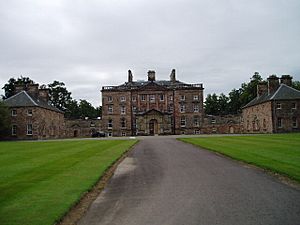Arniston House facts for kids
Arniston House is a grand old house in Midlothian, Scotland. It's close to a village called Temple. This amazing Georgian style mansion was designed by a famous architect named William Adam in 1726. He built it for Robert Dundas, of Arniston, the elder, who was a very important judge. Later, in 1753, the western part of the house was added by John Adam. John was William's son and the brother of another famous architect, Robert Adam.
Contents
A Look Back at Arniston House
How the Dundas Family Came to Arniston
Long ago, in the Middle Ages, the land where Arniston House stands was a royal hunting park. Later, a group called the Knights Templar owned it. They even gave the nearby village of Temple its name!
The Dundas family took over the estate in 1571. George Dundas of Dundas Castle bought the land. He gave it to his younger son, James. Around 1620, James built a house and a walled garden there. The estate grew bigger over time. James's grandson, Robert Dundas (who passed away in 1726), made many improvements in the late 1600s.
Building the Grand House
Robert Dundas (1685–1753) was a lawyer and a politician. He held important jobs like Solicitor General for Scotland and Lord Advocate. He was also a Member of Parliament from 1722 to 1737.
In 1726, Robert hired William Adam to design a new house at Arniston. William Adam was also working on another house nearby, Mavisbank. Arniston was planned to be even larger. It was built on top of the old 17th-century house's foundations. However, Robert Dundas ran out of money during the building. The house was only finished after 1753. By then, William Adam had passed away. His oldest son, John Adam, finished the design for the western part of the house. This was for Robert Dundas's son, Robert Dundas, of Arniston, the younger (1713–1787).
In 1872, a new entrance hall was added to the front of the house. Architects Wardrop and Brown designed this part. The Dundas family still lives in Arniston House today. In the summer, they open their home to visitors and give tours.
The Design of Arniston House
Outside the House
Arniston House has three main floors, plus a basement. The front of the house, where you enter, faces north. It has nine sections, called bays. The middle sections have tall, grand Ionic columns that reach up two floors. These columns are topped with a triangular shape called a pediment. The two sections at each end of the house stick out a little.
There are also smaller buildings, called pavilions, on either side of a front courtyard. These are connected to the main house by angled hallways. The entrance hall added in the 1800s sticks out into this courtyard. The back of the house, facing the garden, is simpler. It has a pediment but no columns. The Royal coat of arms of Scotland on the pediment might have come from Parliament House in Edinburgh. This was around the time the porch and stairs were added to Arniston. The overall design of the house was influenced by another architect, James Gibbs.
Inside the House
Some of the most impressive rooms inside were designed by William Adam. There's a two-story main hall, called a saloon, with beautiful plasterwork by Joseph Enzer. The dining room and drawing room are in the Rococo style. These were designed by the Adam brothers. You can also see family portraits painted by famous artists like Sir Henry Raeburn and Allan Ramsay.
The Park and Gardens
Designing the Landscape
William Adam also designed a semi-formal park around the house. This built upon an older, more formal garden from the late 1600s. Over the 1700s, the park slowly changed to a more natural, informal look.
In 1791, a landscape designer named Thomas White (1736–1811) planned a new park. He used the informal style made famous by Capability Brown. Planting trees and plants continued into the 1800s. Today, a formal garden from the 1800s sits where an 18th-century "wilderness" garden used to be.
 | Sharif Bey |
 | Hale Woodruff |
 | Richmond Barthé |
 | Purvis Young |


