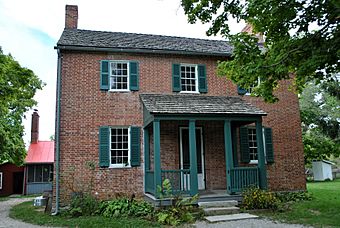Arnold Homestead facts for kids
Quick facts for kids |
|
|
Arnold Homestead
|
|

Front of the farmhouse
|
|
| Location | State Route 201 in Huber Heights, Ohio |
|---|---|
| Area | 125 acres (51 ha) |
| Built | 1800 |
| Architect | Daniel and Joseph Arnold |
| Architectural style | Vernacular form of Federal |
| NRHP reference No. | 77001077 |
| Added to NRHP | November 7, 1977 |
The Arnold Homestead is a special old farm in Huber Heights, Ohio. This city is near Dayton, Ohio, in the United States. It started around the year 1800. The main building is a farmhouse built in the 1830s for a family who moved there from Virginia.
Contents
The Arnold Family's New Home
Daniel Arnold was from what is now West Virginia. In the early 1800s, he sold his farm. He moved with his wife, Catherine, and their five children to the area that is now Huber Heights. They were part of the Dunkard Brethren Church. Many German immigrant families like theirs moved west, slowly becoming part of American life.
After renting land for their first winter, Daniel Arnold bought this farm from Henry Harshberger. He lived there for the rest of his life. The family first lived in a log cabin. They built the current farmhouse in 1835, which greatly improved their lives.
What the Farmhouse Looks Like
The farmhouse is made of brick and sits on a strong stone foundation. It has an asphalt roof. There are also parts made of wood and more asphalt. The house has a simple shape: it's a two-story rectangle. It is wider than it is long. The ends of the house have no windows and rise to gables with chimneys.
A large extension is attached to the back of the house. A porch is built into the side, forming an L-shape. The front of the house has three windows on the second floor. The main door is in the middle of the first floor, with one window on each side. A small porch with a shed roof covers the entrance. Besides the farmhouse, the property has a cemetery and six other buildings. These include the original log cabin and a bank barn.
A Historic Place Today
Today, the Arnold farm is the main part of Carriage Hill MetroPark. The farmhouse is now a historic house museum. People dressed as 19th-century farmers work there. Other parts of the farm are used for different activities.
The Arnold Homestead was added to the National Register of Historic Places in 1977. It was recognized for its role in local history. Daniel Arnold was also important in settling the area. It is one of four places in Huber Heights listed on the Register. The others are the Ausenbaugh-McElhenny House, the Taylorsville Canal Inn (which has been torn down), and Lock Seventy on the Miami and Erie Canal.
Images for kids
 | Jewel Prestage |
 | Ella Baker |
 | Fannie Lou Hamer |




