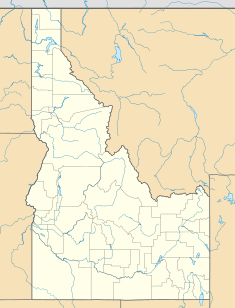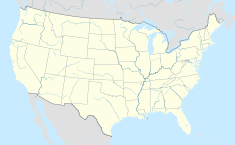Arnold Stevens House facts for kids
Quick facts for kids |
|
|
Arnold Stevens House
|
|
| Nearest city | Jerome, Idaho |
|---|---|
| Area | less than 1 acre (0.40 ha) |
| Built | 1918 |
| Mason Carpenter |
Otis Family Charles Geer |
| Architectural style | American Craftsman/Bungalow |
| MPS | Lava Rock Structures in South Central Idaho TR (64000165) |
| NRHP reference No. | 83002304 |
| Added to NRHP | 8 September 1983 |
The Arnold Stevens House is a historic house located in Jerome, Idaho. It's a special building because it's part of a group of structures in South Central Idaho made from lava rock. This house was added to the National Register of Historic Places on September 8, 1983, which means it's recognized as an important historical place.
Contents
A Unique Building Material: Lava Rock
Have you ever heard of a house made from lava? In the Jerome and Lincoln Counties of South Central Idaho, people built many structures using a type of rock called basalt, which is often called "lava rock" there. This special way of building was popular from the 1880s until about the 1940s. Skilled stone masons, often immigrants, were experts at using this unique material.
History of the Arnold Stevens House
The Arnold Stevens House was built between 1917 and 1918 for Arnold Stevens, who was a farmer. This house is important because of its amazing design and the way it was built. It's a great example of the American Craftsman Bungalow style, which was popular at the time.
Who Built This House?
The house was built by the Otis family, who were expert stone masons from Hagerman, Idaho. They worked with a carpenter named Charles Geer. Arnold Stevens himself even helped with the building! The house has a cool look because of the dark lava rock contrasting with white parts, like the joints between the stones, the porch columns, and the gables (the triangular parts of the roof). This mix of colors makes the house look light and interesting. The wide roof also makes it seem like the house is sitting low to the ground.
What Does the House Look Like?
The Arnold Stevens House is one and a half stories tall. It's about 34 feet (10 meters) long and 44 feet (13 meters) wide. The roof has a classic gable shape with wide edges and decorative shingles. On the front, there's a small, slanted roof section called a "dormer" with three sets of windows. The lower part of the house is made of stone, while the dormer has clapboard siding, which are overlapping wooden boards.
Details of the Design
You can see decorative brackets on the gables and on the sides of the dormer. The front of the house has a porch that is 10 feet (3 meters) wide. This porch has stone pillars and white concrete edges. The corners of the porch have square wooden columns with fancy tops. A small bay window, which sticks out from the house, is on the right side of the front. Most of the window tops, called "lintels," are flat stones. However, the windows next to the main door have slanted concrete sills. The front door has ten glass panes and is in the middle of the house, with two windows on each side. The stone mortar and all the wooden parts of the house are painted white, which makes the dark stone stand out even more. Inside, the house still has its original oak wood panels, which are a beautiful feature.



