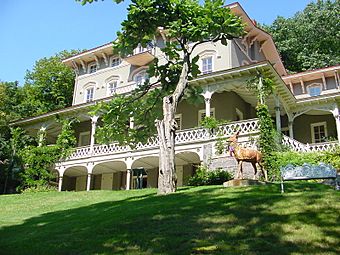Asa Packer Mansion facts for kids
|
Asa Packer Mansion
|
|
|
U.S. Historic district
Contributing property |
|

Asa Packer Mansion, September 2004
|
|
| Location | Packer Hill Ave., Jim Thorpe, Pennsylvania |
|---|---|
| Area | less than one acre |
| Built | 1861 |
| Architect | Samuel Sloan |
| Architectural style | Italianate |
| Part of | Old Mauch Chunk Historic District (ID77001134) |
| NRHP reference No. | 74001765 |
Quick facts for kids Significant dates |
|
| Added to NRHP | December 30, 1974 |
| Designated NHL | February 4, 1985 |
| Designated CP | November 10, 1977 |
The Asa Packer Mansion is a historic house museum located in Jim Thorpe, Pennsylvania. It was finished in 1861 and was the home of Asa Packer. He was a very successful businessman in coal and railroads. Asa Packer also started Lehigh University.
This mansion is one of the best examples of an Italianate Villa style home in the United States. It still has its original furniture and decorations from the Victorian era. Because of its importance, it was named a National Historic Landmark in 1985.
Contents
What the Mansion Looks Like
The Asa Packer Mansion is in Jim Thorpe's old downtown area. It sits on a hill overlooking the Lehigh River. Right next door is the home of Asa Packer's son, the Harry Packer Mansion.
Building Details
The Asa Packer Mansion was built with a strong cast iron frame. It cost about $14,000 to build back then. The house has three stories and 18 rooms. It has a special red tin roof and a two-story porch. Both roofs have wide edges with decorative brackets. A small tower, called a cupola, sits on top of the main roof.
Inside the Mansion
The main part of the house has three stories. Smaller sections extend out from each side. The porch has fancy Italianate designs. These include arched decorations and detailed railings. Inside, the mansion is very grand. It still has its original wooden features and furniture from the time Asa Packer lived there.
History of the Mansion
Asa Packer asked for the mansion to be built in what was then called Mauch Chunk. It was completed in 1861. The architect was Samuel Sloan from Philadelphia. Sloan also designed other famous buildings like the Southern Mansion Hotel.
Design and Decorations
It took Samuel Sloan about two years to build the large 11,000-square-foot mansion. The house looks a lot like a design Sloan showed in his 1852 book, Model Architect. In this book, he promoted the Italian Villa style. The mansion has beautiful marble fireplaces and shiny gilded mirrors. Many of these were added for the Packers' 50th wedding anniversary in 1878. The house also has unique details like Gothic designs and carved wood panels. The original furniture shows how wealthy the Packer family was. This furniture is still part of the mansion's preservation today.
The Mansion as a Museum
After Asa Packer's daughter, Mary Packer Cummings, passed away in 1912, she left the home to the town of Mauch Chunk. She wanted it to be a memorial to her father. The town wasn't sure what to do with the house, so it stayed closed for 44 years.
Opening to the Public
In 1956, the Jim Thorpe Lions Club decided to help. They asked the town about opening the home for tours. The mansion officially opened to visitors on Memorial Day of 1956.
Today, the town of Jim Thorpe owns the home. The Jim Thorpe Lions Club helps manage its finances. Ronald J Sheehan is the executive director of the Mansion Museum. He oversees the daily operations of this important historic property.
National Recognition
The Asa Packer Mansion was added to the National Register of Historic Places in 1974. It was then named a National Historic Landmark in 1985. The mansion is also part of the Old Mauch Chunk Historic District.
Visiting the Museum
The museum is open seven days a week from Memorial Day until October 31. It is also open on weekends in April, May, November, and the first three weekends in December.
Images for kids
See also
 | Shirley Ann Jackson |
 | Garett Morgan |
 | J. Ernest Wilkins Jr. |
 | Elijah McCoy |





