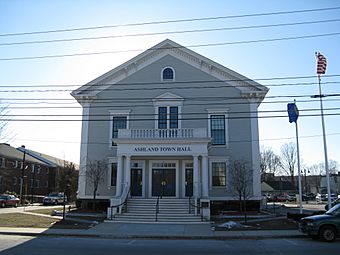Ashland Town House facts for kids
Quick facts for kids |
|
|
Ashland Town House
|
|

Also known as Ashland Town Hall
|
|
| Location | Ashland, Massachusetts |
|---|---|
| Area | 1.5 acres (0.61 ha) |
| Built | 1855 |
| Architect | Johnson, A.W.; et al. |
| Architectural style | Greek Revival, Italianate |
| NRHP reference No. | 04000120 |
| Added to NRHP | March 3, 2004 |
The Ashland Town House is a very important building in Ashland, Massachusetts. It serves as the town hall, which is like the main office for the town's government. You can find it at 101 Main Street, right in the center of Ashland. This two-and-a-half-story wooden building was built in 1855. It has been used continuously for town business since then. It's a great example of old building styles like Greek Revival and Italianate. This historic building was added to the National Register of Historic Places in 2004.
About the Ashland Town House
The Ashland Town House stands on the west side of Main Street. It's in the heart of the town's civic area. Across the street, you can see the town's old Congregational meeting house, built in 1835.
What the Building Looks Like
The Town House is a wooden building with two and a half stories. It has a front-facing gable roof. The outside is covered with clapboard siding. Its foundation is made of strong granite.
The roof has special decorations called dentil moulding. These look like small teeth. There are also paired brackets, which are supports under the roof. These details are part of the Italianate style. The corners of the building have wide, flat columns called pilasters. The windows have decorative tops called projecting lintels. They also have small tabs under the sills. These are also Italianate features.
A special entrance area sticks out from the front. This part was added in 1905. It was updated again in 1981. This entrance has a Colonial Revival style. This style mixes well with the building's older Greek Revival and Italianate looks.
Its Long History
The town of Ashland was officially formed in 1846. It was created from parts of nearby towns. These included Hopkinton, Holliston, and Framingham.
At first, town meetings were held in a building from 1830. This building was used as both a school and a meeting hall. Local mill owners had built it. In 1851, the town started thinking about building a new town house. This led to the construction of the current building in 1855. It was built right where the old building used to be.
When it was first built, the Town House was three bays wide and five bays deep. A "bay" is like a section of the building. In 1905, two more bays were added. This made the building longer. At the same time, the Colonial Revival entrance was added to the front. This addition made the building even more interesting. It blended its Italianate and Greek Revival features. The building also continued to be used as a school. Grade school students attended classes there until 1928.
 | Isaac Myers |
 | D. Hamilton Jackson |
 | A. Philip Randolph |



