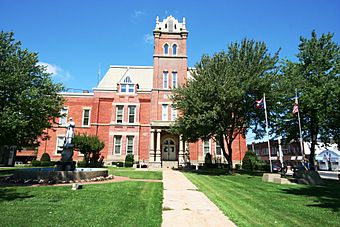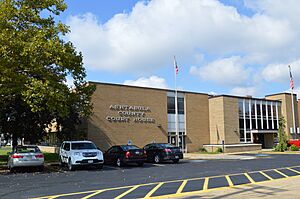Ashtabula County Courthouse Group facts for kids
Quick facts for kids |
|
|
Ashtabula County Courthouse Group
|
|

Ashtabula County Courthouse
|
|
| Location | Jefferson, Ohio |
|---|---|
| Area | 10 acres (40,000 m2) |
| Architectural style | Italianate and Queen Anne |
| NRHP reference No. | 75001316 |
| Added to NRHP | 1975-06-30 |
The Ashtabula County Courthouse Group is a special collection of buildings in Jefferson, Ohio. It's known as a historic district, which means it's an important area with old buildings that tell a story about the past. This group of buildings was officially added to the National Register of Historic Places on June 30, 1975.
Contents
History of the Courthouse Group
The Ashtabula County Courthouse Group is made up of several buildings. They were built at different times in the county's history. The oldest building is the courthouse from 1850. It was designed in the popular Italianate style. This style was very common during the Victorian era.
At first, the 1850 courthouse was the only building here. But as more people moved to the county, more space was needed. So, the area grew into a campus for legal and government work.
Early Days of Ashtabula County
Ashtabula County was settled around 1796. It was part of the Connecticut Western Reserve. This was a large area of land in the Northwest Territory. The county was officially created in 1807 by the Ohio General Assembly. Jefferson was chosen as the county seat. This means it was the main town for the county's government.
The first courthouse was built around this time. It was finished in 1811. This building was a simple, two-story brick structure. It was used until 1836 when it was taken down to build a new one.
The Second Courthouse
The second courthouse was designed by Willis Smith. He was an architect from Kinsman. This building looked much like the courthouse that stands today. In 1850, a fire damaged some parts of it. It was rebuilt mostly to its original design. However, some windows on the roof were removed. Around this time, a row of offices called Lawyers Row was also built.
As the population grew, the county needed even more space. Instead of tearing down the 1850 courthouse, a new one was built in 1870. This new building housed the probate court. The county courts and other government offices stayed in the old courthouse.
In 1960, the county again needed more room. They decided to build a brand new building. This new courthouse is made of glass and brick. A Justice Center was added to it in the 1970s.
Buildings in the Group
The historic district includes four important buildings:
Old Courthouse
The old courthouse is located at North Chestnut and West Jefferson Streets. It was finished in 1850. The building was built on the foundation of an earlier courthouse. That one was destroyed by fire. The courthouse is designed in the Italianate style. It is made of red brick and stone.
Long, rectangular windows with white trim are on the walls. The sloped roof has several dormers. These are windows that stick out from the roof. A tall tower stands out on the Jefferson Street side. It holds the main entrance. This entrance is framed by four columns. The tower has a fancy top with spires and a mansard roof. The old courthouse now holds county administrative offices. The County Commissioners use the old Probate Courtroom for their meetings.
New Courthouse
An addition was built behind the old courthouse in 1960. It was designed by Kujala and Koski. This building is made of red brick. It has white window and door trim. This matches the original courthouse. This building is now considered the main county courthouse.
Justice Center
The Justice Center was also built around the same time. It has an International style design. The Justice Center houses the police and sheriff offices. It is also built with red brick and white trim. It has a tall entrance tower. This tower is three stories high. It has an arched roof and large windows. These windows let light into the entrance area. Large glass walls connect the entrance to the rest of the building. The flat roof is hidden by a solid wall around the top.
Lawyers Row
A long building sits next to the old courthouse. It divides the property in half. This building is called Lawyers Row. It looks a bit like an old train station. The building is made of white-painted wood. It has large windows and deep, overhanging roofs with decorative supports. A "boardwalk" runs along the entire length of the building. It connects the different offices.
Historic Uses
- Professional offices
- Courthouse
See Also
 | Victor J. Glover |
 | Yvonne Cagle |
 | Jeanette Epps |
 | Bernard A. Harris Jr. |




