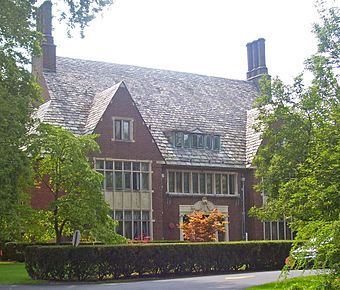Astor Home for Children facts for kids
Quick facts for kids |
|
|
Astor Services
|
|

North facade, 2008
|
|
| Location | Rhinebeck, New York |
|---|---|
| Nearest city | Kingston |
| Area | 18.4 acres (7.4 ha) |
| Built | 1914 |
| Architect | McKim, Mead & White |
| Architectural style | Jacobean Revival |
| MPS | Rhinebeck Town MRA |
| NRHP reference No. | 87001098 |
| Added to NRHP | 1987 |
The Astor Home for Children building, now home to Astor Services, is located on Mill Street (US 9) in Rhinebeck, New York. It is supported by Catholic Charities and provides important mental health services for children. These services help kids both by staying at the home and by visiting for appointments. The organization first started in 1904 as Holiday Farm in nearby Rhinecliff.
In 1914, Vincent Astor, a wealthy businessman, hired a famous architectural firm called McKim, Mead & White. They designed the beautiful building that stands today. After Astor passed away, Catholic Charities took over the home. Over the years, new parts were added to the building. However, enough of the original design remains that it was listed on the National Register of Historic Places in 1987. This means it is a special historical site.
Contents
History of Astor Services
Early Beginnings: Holiday Farm
The story of Astor Services began in 1902. Alice Morton, whose father was a former governor and U.S. Vice President, started Holiday Farm. It was a place for children to recover after being sick. The farm welcomed boys aged six to nine and girls aged six to fifteen. Children needed a doctor's note to show they were not contagious. They traveled by train from Grand Central Station to Rhinebeck. Their train fare, food, and clothes were all provided for free. In 1917, Vincent Astor became the president of the organization.
New Building and Focus Change
Ten years after its founding, Holiday Farm bought the land where the current building stands. Vincent Astor hired the well-known architects McKim, Mead & White to design the new home. At first, the property included the main home with only its east wing. There was also a small guest cottage, likely used by staff.
Later, the facility was renamed the John Jacob Astor Home For Convalescent Children. In 1945, Catholic Charities began running the home. Seven years later, in 1952, they decided to change the home's main purpose. Instead of helping children recover from physical sickness, they focused on helping children with emotional problems. To support this new mission, two west wings were added to the building in 1954 and 1963. Vincent Astor passed away in 1959.
Expanding Services for Children
In 1966, the home opened a new office in Rhinebeck for children who didn't need to stay overnight. Eight years later, in 1974, it became one of the first mental health facilities in the country to be officially approved by the Joint Commission. This showed that it met high standards of care. In 1978, Astor Services started running the Head Start Program in Dutchess County. This program helps young children from low-income families prepare for school.
In 1980, the Astor Learning Center opened on the grounds. This is a private school for children who have emotional challenges. Because of all these new programs and services, the organization adopted its current name, Astor Services, in 2009.
The Astor Services Property
The Astor Home is located on a large piece of land, about 18.4 acres. It is bordered by Route 9 on the east and a stream called Landsman Kill on the south. The land is gently rolling and mostly covered with trees. Two of the buildings on the property are considered important to its historical listing: the main home and a guest cottage.
Main Building Features
A short circular driveway leads from Route 9 to the main building. The building is shaped like an "H" and has two stories. It has a steeply sloped roof made of slate. The building shows many features of Jacobean architecture, a style popular in the early 17th century. These features include tall gables on the roof with brick chimneys. There are also parts of the building that stick out, and stone decorations around the doors and windows. The main entrance has four large columns that support a decorative stone panel.
At the back of the building, two-story wings extend from the corners. The east side has a brick and stucco wing with decorative brick patterns. There are two other wings on the east side, which were added later. A small chapel and another wing are attached to these additions. These newer parts of the building are not considered part of the original historic design.
The inside of the main building has been changed a lot over the years. This was done to meet the needs of the children and staff. Because of these changes, very little of the original inside layout remains.
Other Buildings on the Property
Near the west wing of the main building are two modern garages. These are newer and not part of the historic listing. There is also a swimming pool to the south, which is also a newer addition.
Several hundred yards south of the main building is the guest cottage. This is the other building considered important to the historic listing. It is a two-story house made of wood siding. It sits on a stone foundation built into a hillside. This means only one story is visible from the north side. The roof has wide overhangs. A two-level porch runs along the entire south side of the cottage.
 | Charles R. Drew |
 | Benjamin Banneker |
 | Jane C. Wright |
 | Roger Arliner Young |

