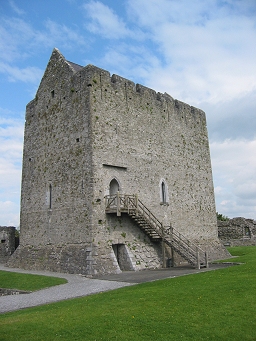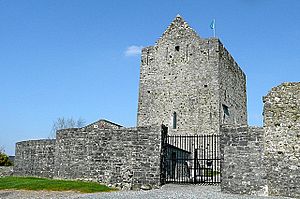Athenry Castle facts for kids
Quick facts for kids Athenry Castle |
|
|---|---|
| Native name Irish: Caisleán Bhaile Átha an Rí |
|
| King John's Court Bermingham's Court |
|
 |
|
| Type | Tower house |
| Location | Court Lane, Athenry, County Galway, Ireland |
| Built | c. 1235–50 |
| Owner | State |
| Official name: Athenry Castle | |
| Reference no. | 406 |
| Lua error in Module:Location_map at line 420: attempt to index field 'wikibase' (a nil value). | |
Athenry Castle is an amazing old building in Athenry, Ireland. It's a type of strong castle called a tower house. Today, it's also a National Monument, which means it's a very important historical site protected by the country.
Contents
Where is Athenry Castle?
Athenry Castle is found on Court Lane, in the eastern part of Athenry town. It sits on the west bank of the River Clarin. The castle was built on a natural hill. This spot was perfect for defending a place where people could cross the river.
A Look at the Castle's History
Even though some people call it King John's Castle, it wasn't actually built by King John. He was a powerful ruler in Ireland from 1177 to 1216. The castle was built about 20 years after his time.
The first part of the castle, called the keep, was built around 1235-1240. It was quite low and strong. Later, around 1250, a person named Meyler de Bermingham made the castle bigger.
In 1316, the castle was attacked. Because of this attack, the town decided to build strong city walls to protect everyone. In the 1400s, the Bermingham family, who owned the castle, moved to a different house in the town square.
In 1596, during a big conflict called the Nine Years' War, the castle was taken over by the O'Donnells. This was a time of many battles in Ireland.
The castle's top parts, called battlements, are from the 1200s. Later, in the 1400s, these battlements were changed to create new roofs with pointed ends, called gables. The castle was carefully fixed up and restored in 2005 so people can enjoy it today.
What the Castle Looks Like
Athenry Castle is a large, rectangular building. Its base is wider than its top, which makes it very strong. When it was first built, it had a main room, or hall, on the upper floor. The ground floor was used for storage.
The battlements on top of the castle are from the 1200s. These are the parts with gaps that soldiers could shoot through. They have tall, narrow openings called arrowslits for archers. In the 1400s, these top walls, or parapets, were changed. They were built into pointed gables at the north and south ends to support a new roof. Some parts of the original wall that surrounded the castle can still be seen today.
The main entrance to the castle was originally on the first floor. You would have reached it by climbing wooden stairs from outside. Inside, the main hall was probably heated by a brazier, which is like a large metal basket for burning coals. The smoke would escape through an opening in the roof. The castle also had a garderobe, which was a simple toilet, located across from the main entrance.
You can see beautiful carvings on the outside of the doorway. There are also lovely carvings on the inside of two of the window openings. The tops of the columns, called capitals, are carved with flower designs. This style is special to the area and is known as the "School of the West." It mixes older Romanesque styles with newer Gothic styles.
A staircase built into the wall led to the top floor of the castle. Strong towers were added at the northeast and southeast corners. The southwest corner was made even stronger by the castle's gate.
Athenry Castle in Stories
Athenry Castle is featured in a children's historical novel from 2005. It's called Hoofbeats: Lara at Athenry Castle by Kathleen Duey.
 | Janet Taylor Pickett |
 | Synthia Saint James |
 | Howardena Pindell |
 | Faith Ringgold |


