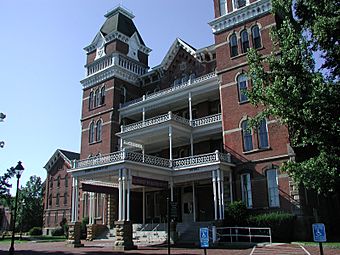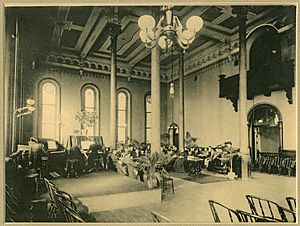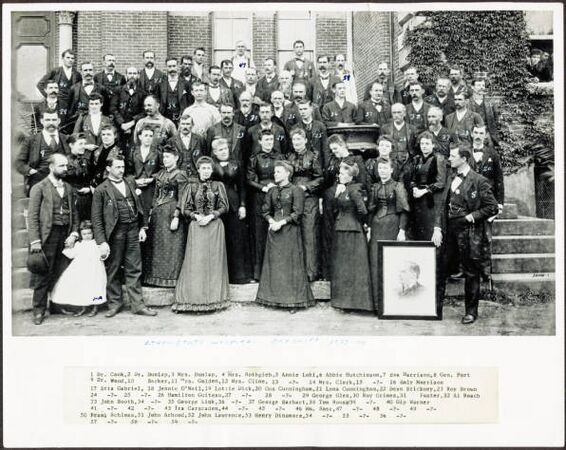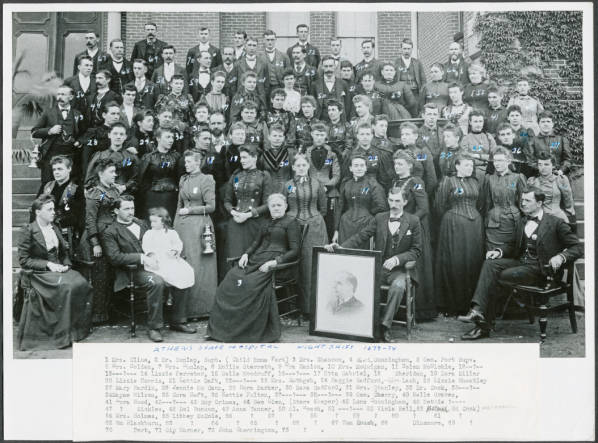Athens Lunatic Asylum facts for kids
Quick facts for kids |
|
|
Athens State Hospital
|
|
 |
|
| Lua error in Module:Location_map at line 420: attempt to index field 'wikibase' (a nil value). | |
| Location | Athens, Ohio |
|---|---|
| Built | 1868 |
| Architect | Levi T. Scofield |
| Architectural style | Late 19th And 20th Century Revivals, Late Victorian |
| NRHP reference No. | 80002936 |
| Added to NRHP | March 11, 1980 |
The Athens Lunatic Asylum was a large mental hospital in Athens, Ohio. It opened in 1874 and closed in 1993. Today, it is known as The Ridges. The hospital helped many different patients. These included Civil War veterans and children. It also cared for people who were declared mentally unwell.
After it closed, the state of Ohio took over the property. Now, The Ridges is part of Ohio University. It is home to the Kennedy Museum of Art. It also has an auditorium, offices, and classrooms. The hospital was known for some medical procedures. It was also known for supposed paranormal sightings. The name "The Ridges" came from a contest in 1984.
Contents
History of The Ridges
The hospital first opened on January 9, 1874. It was renamed several times over the years. Some names included Athens Hospital for the Insane and Athens State Hospital. The facility also had other buildings. These included a dairy barn, a school, and a ward for people with tuberculosis.
The hospital was built on land that was once farms. It started with 141 acres. Over time, it grew to more than 1,000 acres. The idea for the hospital came after the Civil War.
The original hospital worked from 1874 to 1993. It was not fully self-sufficient. But it had livestock, farms, and gardens. It also had an orchard, greenhouses, and a dairy. The hospital even had its own heating plant.
The main building was designed by Levi T. Scofield. Construction started in 1868. The hospital opened in 1874. It followed the Kirkbride plan. This plan was a special way to design mental hospitals. The main building was very long, about 853 feet. It had room for 572 patients. Males stayed in the left wards, and females in the right. They had their own dining halls.
The hospital grounds were designed by Herman Haerlin. He also designed other famous places. These include Spring Grove Cemetery in Cincinnati. The hospital was Athens, Ohio's biggest employer for many years. Patients often helped with work. Doctors thought this was good for their health. It also saved the hospital money.
By the 1950s, treatments changed. New drugs were used. This made it harder for patients to do jobs. The hospital eventually closed. Its land was given to Ohio University. Another mental hospital, Appalachian Behavioral Healthcare, still operates nearby.
Building Design and Features
The Athens Lunatic Asylum served many counties in Ohio. The land was bought from the Coates farm. It covered over 1,000 acres. This land was used for farming, woods, and recreation.
The main building was designed using the Kirkbride plan. This plan was created by Dr. Thomas Story Kirkbride. He was a doctor who wrote about hospital design. Kirkbride buildings often have a "bat wing" shape. They also have fancy Victorian-era architecture.
The main building was very large. It was 853 feet long and 60 feet wide. It had a laundry room and a boiler house. Seven smaller cottages were also built. These housed more patients in dormitory-style rooms. The hospital grounds were built on a stable hillside.
Utilities and Buildings
The hospital had its own systems for water and electricity. Water came from wells. Electricity came from its own power plants. The city of Athens handled the sewage. Heat came from coal-fired boilers at the hospital.
Many buildings made up the hospital complex.
- Administration Building: This building was completed in 1875. It had 4 floors and 95 rooms. Today, it is used for administration.
- Wards: Separate wards housed male and female patients. These were built in 1873. They had many rooms for patients.
- Dining Halls: There were separate dining halls for male and female patients.
- Laundry Building: This building was used for laundry services.
- Power Plant: This plant provided heating and electricity for the hospital.
The Ridges Today
By the early 1990s, many original buildings were old and not used. Ohio University now owns the main building site. This area is called "The Ridges."
Ohio University has helped restore many of the original grounds. Most buildings have been fixed up. They are now classrooms and offices. The old administration building is now The Kennedy Art Museum [1]. It shows many types of art.
One old cottage, "Cottage B," was the tubercular ward. It housed patients with tuberculosis. This illness was very contagious. The building had a large screened porch. It was designed to be fireproof. However, it had asbestos in its walls. Asbestos was later found to be harmful. Ohio University tore down this building in 2013. This was because students were breaking into it.
Another building, "Cottage M," also has asbestos. It was built in 1907 for male and female living quarters. It has not been renovated.
The old hospital's dairy barn is now The Dairy Barn Southeastern Ohio Cultural Arts Center [2]. It is a non-profit arts group. It holds art exhibits and sculpting events.
Members of the National Alliance on Mental Illness (NAMI) have worked to restore three graveyards at The Ridges. School groups offer tours around Halloween. The area is also used by the school's Army ROTC battalion.
The George V. Voinovich School of Leadership and Public Affairs is also located at The Ridges. It is in three separate buildings.
 | DeHart Hubbard |
 | Wilma Rudolph |
 | Jesse Owens |
 | Jackie Joyner-Kersee |
 | Major Taylor |




