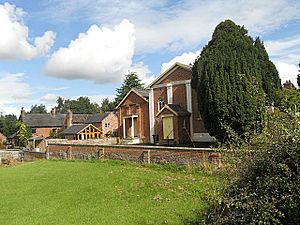Audlem Baptist Church facts for kids
Quick facts for kids Audlem Baptist Church |
|
|---|---|

Entrance front of Audlem Baptist Church
with the baptistry on the left |
|
| Lua error in Module:Location_map at line 420: attempt to index field 'wikibase' (a nil value). | |
| OS grid reference | SJ 663 436 |
| Location | Woore Road, Audlem, Cheshire |
| Country | England |
| Denomination | Baptist |
| Website | Audlem Baptist Church |
| History | |
| Founded | 1840 |
| Architecture | |
| Functional status | Active |
| Heritage designation | Grade II |
| Designated | 12 January 1967 |
| Specifications | |
| Materials | Brick, slate roof |
Audlem Baptist Church is a special church located in Audlem, Cheshire, England. It's a Baptist church that is still used today. This church is also recognized as a Grade II listed building, which means it's an important historical building protected in England.
Contents
A Look Back in Time
The church was built a long time ago, in 1840. Later, a special room called a baptistry was added to the north side of the building. A baptistry is where baptisms, a Christian ceremony, take place.
What the Church Looks Like
Building Materials and Shape
The church is made from red bricks and has a roof covered with slate. It's a single-story building, meaning it only has one main floor.
Front and Sides
The south side of the church has five sections, called bays. These bays are separated by brick pilasters, which are like flat columns attached to the wall. Each bay has a window with a round top. Above the middle window, there's a stone that shows the date the church was built.
On the east side, there are three more bays, also separated by pilasters. These bays don't have windows; they are solid brick.
Entrance Area
The west side is where you enter the church. It has three bays separated by pilasters. A porch with a flat roof sticks out from the middle bay. The bays on either side of the porch have windows with rounded tops. These windows have two main glass sections and a small round window above them.
The Baptistry
The baptistry, the room added later, is a bit lower than the rest of the church. Its entrance also has three bays with brick pilasters. It has a central porch with a flat roof, supported by thin cast iron pillars. These pillars are in a simple, classic style called Tuscan.
See also
- Listed buildings in Audlem
 | William M. Jackson |
 | Juan E. Gilbert |
 | Neil deGrasse Tyson |

