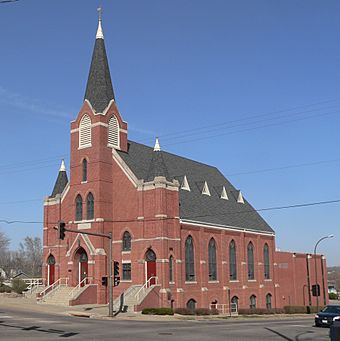Augustana Lutheran Church (Sioux City, Iowa) facts for kids
Quick facts for kids |
|
|
Swedish Evangelical Lutheran
Augustana Church |
|

View from the southwest.
|
|
| Location | 600 Court St. Sioux City, Iowa |
|---|---|
| Built | 1890 |
| Architect | Charles P. Brown |
| Architectural style | Late Gothic Revival |
| NRHP reference No. | 06000444 |
| Added to NRHP | May 30, 2006 |
Augustana Lutheran Church is a Christian church located in Sioux City, Iowa, in the United States. It is part of the Evangelical Lutheran Church in America. The church building is special because it was added to the National Register of Historic Places in 2006. It is also known as the Swedish Evangelical Lutheran Augustana Church, showing its history with Swedish immigrants.
Contents
History of Augustana Lutheran Church
How the Church Started
The first church service for this group of people happened in May 1875. They met in a schoolhouse they rented on Third and Virginia Streets. Pastor P.A. Pihlgren and 17 other people were the first members. They used the rented building until their very first church building was finished later that year. This first church was made of wood in the Gothic Revival style and cost about $1,400. It was built at the corner of Fifth and Virginia Streets.
Building the Current Church
As more people joined the church, they needed a bigger place. So, in March 1887, they started planning for the church building you see today. The church bought two lots of land on the corner of Sixth and Court Streets for $7,500.
The new church was designed in the Gothic Revival style by a Sioux City architect named Charles P. Brown. Construction began in 1889 and was finished early the next year, costing $35,000. The church was officially opened on February 16, 1890. It was built with brick, and its three tall spires originally had decorative wood shingles. In 1909, the church officially became known as the Swedish Evangelical Lutheran Augustana Church.
Changes Inside the Church
When the church was first built, a pipe organ was placed in the back part of the chancel, which is the area near the altar. In 1919, the organ was moved to the back of the church. At the same time, a special "Altar of Peace" was built in the chancel. This Gothic-style altar was carved by German prisoners of war from World War I. A new pulpit (where the pastor speaks) and a communion rail were also added. The main part of the altar was a painting of the Resurrection. This painting was later replaced by a statue of Christ in 1970.
The church has had four different pipe organs over the years.
- The first was the Moline Organ, used in the first church from 1882 to 1887.
- Then came the Schuelke organ, used in the current church until 1919.
- The Bennett organ was installed during the 1919 renovation.
- The current Moeller organ was installed in 1958.
Keeping the Church Strong
By 1955, the outside bricks of the church started to crumble because of water damage. The church members decided to keep their historic building. The Sioux City Brick and Tile Company, which had done the original brickwork in 1890, re-covered the church with new bricks. In 1959, the church's official name changed to Augustana Lutheran Church.
A two-story brick building for education was added to the back of the church in 1977. The church is still important today because it is one of Sioux City's last religious buildings that shows its strong Swedish heritage.
Architecture of the Church Building
The Augustana Lutheran Church is a brick building designed in the Gothic Revival style. It has three towers on its main front side, called the facade. The tall central bell tower reaches about 115 feet (35 meters) high. The two towers on either side are about 106 feet (32 meters) tall.
After the outside of the church was re-bricked in 1955, the main front looked much simpler. Some textures, patterns, and four small pointed decorations called pinnacles on the corners of the towers were removed. The limestone trim was also replaced. Above the main entrance, there is a stone with the church's name and the date. These changes made the outside of the church look more like a mid-century version of the Gothic style.
The main part of the church, called the nave, is divided into five sections, or bays. Each section is separated by a brick buttress (a support structure) and has a large pointed-arch window. The roof is very steep and has louvered dormers, which are windows that stick out from the roof. A square-shaped back part, called an apse, extends from the church and is surrounded by the education building. The education building itself is built in a Modern Movement style, and its bricks match those of the church.



