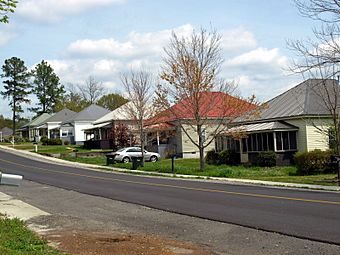Avondale Mill Historic District facts for kids
Quick facts for kids |
|
|
Avondale Mill Historic District
|
|

Houses on 29th Street North
|
|
| Location | Roughly bounded by 25th St. N, 7th Ave. N, 30th St. N, and S of 4th Ave. N., Pell City, Alabama |
|---|---|
| Area | 150 acres (61 ha) |
| Built | 1903 |
| Architect | F.P. Sheldon |
| NRHP reference No. | 00001030 |
| Added to NRHP | August 31, 2000 |
The Avondale Mill Historic District was once a busy factory area in Pell City, Alabama. It was part of the larger Avondale Mills company. This place is special because it had Alabama's first mill building with a unique "sawtooth" roof. The whole area, including the mill and the houses where workers lived, is a great example of an early 1900s "company town." A company town is where a company builds not just the factory, but also homes and services for its employees. The mill and its village were added to the National Register of Historic Places in 2000. The mill closed in 2006. Sadly, it burned down in 2008 while it was being taken apart for scrap.
Contents
History of the Avondale Mill
The Avondale Mill was built between 1902 and 1903. It was located on the edge of Pell City, where two important train lines met. In 1890, a man named Sumter Cogswell bought 400 acres of land here. He had stopped in Pell City while changing trains.
By 1902, Cogswell convinced George W. Pratt, a businessman from Atlanta, to build a cotton mill on the land. The next year, the Pell City Manufacturing Company started working. It had 21,000 spindles and 640 looms for making fabric.
Avondale Mills Takes Over
In 1919, the Avondale Mills Company, based in Birmingham, bought the mill. At that time, about 600 people worked there. Avondale Mills spent over $1 million to improve the mill and the homes in the village during the 1920s and 1930s.
A hospital was built in 1925 for the workers. Streets in the village were paved. Also, 40 new houses were built, bringing the total to 163 by 1945. The mill grew too, with 25,584 spindles, 800 looms, and 800 employees by 1940.
Changes and Closure
The mill village became part of Pell City in 1956. Over time, the company sold the houses to private owners.
Starting in the 1970s, fewer people were needed at the mill because of new machines. Also, competition from other countries grew. In July 2006, Avondale Mills closed its plants in Pell City and Sylacauga. This happened after a serious incident at one of its other locations.
Architecture of the Mill and Village
The Avondale Mill Historic District is known for its special buildings.
The Mill Building
The main mill building was a large, two-story brick structure. It was about 225 feet wide and 640 feet long. The mill had a unique "sawtooth roof." This roof design allowed windows to be placed on the vertical parts of the roof. These windows, called clerestory windows, let in lots of light and fresh air. It was the first mill in Alabama to have this type of roof.
The walls of the mill had many windows and decorative blind arches. These were separated by stepped string courses, which are decorative bands on the wall. There were also buttresses, which are supports that stick out from the walls.
Inside, the mill was divided into four big rooms. These included the main mill room, the picker room, the dye room, and the weaving room.
Other Mill Buildings
Besides the main building, the mill complex also had other structures. These included rooms for engines and boilers, a tall chimney stack, a reservoir for water, a warehouse, and an office building. There was also a cottonseed oil mill and a cotton gin.
Today, only the office building and a water tower remain. The tall chimney stack was taken down in November 2015.
The Mill Village Homes
The mill village was built at the same time as the mill. It started with 115 houses. By 1945, the village had grown to 163 houses. The roads in the village were laid out in a grid pattern, like a checkerboard.
The houses were built using four main designs:
- A four-room house with a pyramid-shaped roof, a chimney in the middle, and a front porch.
- A three-room house with a roof that sloped down on the sides.
- A three-room house with a hipped roof (sloping on all sides). The front door opened into a small entry area.
- A six-room house with a cross-gable roof. These larger homes were built for managers and foremen.
Many of the houses have been changed over the years. Some have added rooms at the back or enclosed their porches.
Community Buildings
The village also had important community buildings. There was a school, which closed in the 1960s and was torn down in the 1970s. A community house was used until it was demolished in the 1980s. A hospital was built in 1925 but was torn down in 1965.
Images for kids




