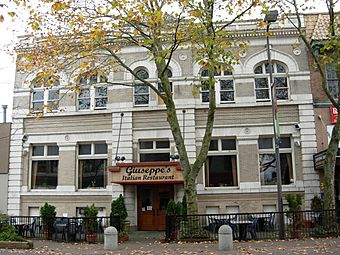B. P. O. E. Building (Bellingham, Washington) facts for kids
Quick facts for kids |
|
|
B. P. O. E. Building
|
|
 |
|
| Location | 1412-1414 Cornwall Bellingham, Washington |
|---|---|
| Built | 1912 |
| Architect | William Cox |
| Architectural style | Beaux Arts, Neo-classical |
| NRHP reference No. | 92000282 |
| Added to NRHP | March 26, 1992 |
The B. P. O. E. Building, also known as the Elks Club, is a historic building in Bellingham, Washington. It was built in 1912 for the local chapter of the Benevolent and Protective Order of Elks, a community group. This happened during a time when many new buildings were being constructed in the city. The building is located on Cornwall Avenue, which used to be called Dock Street. Today, the Elks no longer use the building. Instead, it is home to an Italian restaurant. The building was added to the National Register of Historic Places on March 26, 1992, which means it's recognized as an important historical site.
Contents
History of the Elks Club Building
A Home for the Elks
The Bellingham chapter of the Elks, called Lodge #542, started on February 10, 1900. It began with just twenty members. At first, the lodge met in the Masonic Hall on the south side of town. In 1906, they moved to new rooms in the Rice Block. This building was next to the Beck Theatre on Dock Street, which is now Cornwall Avenue.
The number of members grew quickly. By 1909, the Elks needed a much bigger place to meet. They decided to build their very own building. As soon as they had enough money, the lodge started to find a spot and plan their new home. They sold special bonds only to their members. They also raised money by putting on minstrel shows. Local newspapers reported that the Elks wanted a building that was "at least three stories in height." They even thought it might be four stories tall. However, the lodge could not raise enough money. So, the building project was put off for several more years.
Building the New Lodge
In February 1912, the Elks bought a piece of land on Dock Street for $10,000. This land was across from the Federal Building, which had just been finished. They planned to start building their lodge right away. William Cox, a local architect, was chosen to design the building. His plans included a basement with high ceilings and lots of light. The ground floor would be about five feet above the sidewalk. The second floor was designed for the lodge's meeting room. It also had nine living rooms for members who wanted to stay at the club.
The basement was planned to have a large gym and a bowling alley. All the rooms were to be finished with dark Mahogany wood. The outside of the building would be made of cream-colored brick and terra cotta decorations. An original feature was a large sign, called a marquee, over the main entrance. It had "Elks Club" spelled out in art glass. This marquee has since been removed. To help with his designs, architect Cox visited many other Elks Lodges in the state.
Construction and Dedication
By late May 1912, William Cox's plans were ready. The Elks then asked for construction companies to bid on the project. The company chosen to build it was H. Tweedy. Construction started in June 1912.
As the building was being built, a special ceremony took place. The cornerstone was laid on September 1. Ex-governor Albert E. Mead spoke to the crowd. The ceremony ended with the Elks quartet singing "Auld Lang Syne". By early 1913, the building was complete. The Elks held their first meeting in their new home. The building was officially dedicated on March 25, 1913. Nearly 1,000 Elks from lodges all over the state came to the event.
Later Changes and New Uses
In 1938, the inside of the building was updated. The original marquee was replaced with a new one in the Art Deco style. By the late 1940s, the bowling alley was no longer there. In the 1960s, the kitchen was moved from the second floor to the first floor.
The Elks sold their building in 1971. They moved to a smaller building on Samish Way, near Interstate 5. After a short time as the Castle Restaurant, the Elks Building was empty until 1976. Since then, it has been home to different businesses, mostly restaurants.

