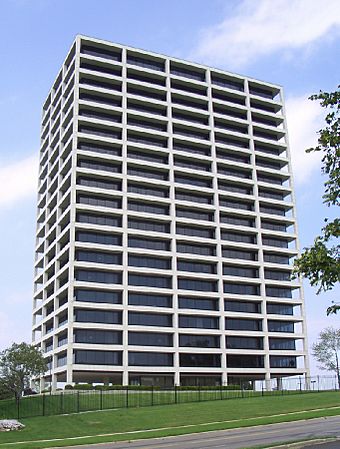BMA Tower facts for kids
Quick facts for kids |
|
|
BMA Tower
|
|
 |
|
| Location | 700 W 31st Street., Kansas City, Missouri |
|---|---|
| Built | 1961 |
| Architect | Skidmore Owings & Merrill; et al. |
| Architectural style | International Style |
| NRHP reference No. | 02000886 |
| Added to NRHP | August 21, 2002 |
The BMA Tower in Kansas City, Missouri, also known as One Park Place, is a tall office building. It has 19 stories and was built in a Modern style. The building stands on a high spot about 3 miles (4.8 km) south of downtown Kansas City. This makes the 280-foot (85 m) tall building easy to see from far away.
The Business Men's Assurance Company of America, an insurance company, planned this building. It was built where the old St. Joseph's Orphanage used to be. The famous architecture firm Skidmore, Owings & Merrill designed the tower. It has a strong steel frame and is covered with black glass and white marble. The BMA Tower was the first very tall building built in Kansas City since City Hall in 1936. It opened its doors in 1963.
Designing a Landmark Building
The BMA Tower was designed by Bruce Graham, a project manager for SOM. He later became the main architect for other famous buildings like the John Hancock Center and the Willis Tower. The BMA Tower has a very simple look. It doesn't have fancy decorations. Instead, its beauty comes from the strong contrast between its white marble and black glass.
The design of the BMA Tower is similar to the First City National Bank Building in Houston. That building was designed by Gordon Bunshaft, another partner at SOM. The ground floor of the BMA Tower is set back quite a bit. Glass walls surround only the middle part of the building, which serves as the main lobby. The entire building covers about 384,000 square feet (35,700 m2) of space.
Fixing the Exterior
The original marble panels on the outside of the building had a problem. In 1985 and 1986, some panels fell off. Experts found that the marble pieces were too thin, only about 1.25 inches (3.2 cm) thick. Also, the way they were attached to the building's frame was not strong enough.
After a lot of research, the marble panels were replaced. The new material used was called neoparium. This is a special type of glass that looks just like marble from more than 100 feet (30 m away). This problem with thin marble falling off was common for buildings built around that time. Other famous buildings, like the Aon Center in Chicago, also had to replace their marble exteriors with different materials.
Awards and New Life
The BMA Building received important awards for its design. It won an Architectural Award of Excellence from the American Institute of Steel Construction. It also received a First Honor Award from the American Institute of Architects.
In 2002, the BMA company sold the building. That same year, it was added to the National Register of Historic Places. After being sold, the building was renamed One Park Place. It went through a big renovation. Harmful materials like asbestos were removed. The building was then changed into apartments called condominiums. This renovation project was finished in 2007.
 | Stephanie Wilson |
 | Charles Bolden |
 | Ronald McNair |
 | Frederick D. Gregory |



