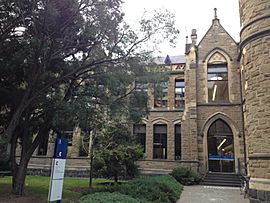Baldwin Spencer Building facts for kids
Quick facts for kids Baldwin Spencer Building |
|
|---|---|

Baldwin Spencer Building entrance, April 2013
|
|
| Alternative names |
|
| Etymology | Walter Baldwin Spencer (inaugural Professor of Biology) |
| General information | |
| Status | Complete |
| Type | Academic administration |
| Architectural style |
|
| Location | 152-292 Grattan Street, The University of Melbourne, Parkville Campus, Melbourne, Victoria |
| Country | Australia |
| Coordinates | 37°47′48″S 144°57′43″E / 37.79667°S 144.96194°E |
| Construction started | 1887 |
| Opened | 1888 (as the Biology Building) |
| Owner | The University of Melbourne |
| Technical details | |
| Material |
|
| Floor count | 2 |
| Design and construction | |
| Architect | Joseph Reed, Anketell Henderson and Francis Smart (1887–1890) |
| Architecture firm |
|
| Official name: Baldwin Spencer Building (Old Zoology) | |
| Type | State heritage (built) |
| Designated | 24 June 1992 |
| Reference no. | 913 |
| Significance | Registered |
| Category | Education |
The Baldwin Spencer Building, also known as Building 113, is a special place at the University of Melbourne in Australia. It's located at 152-292 Grattan Street, within the Parkville Campus in Melbourne, Victoria. Today, it helps students with services and learning.
This building was constructed between 1887 and 1888. It was first called the Biology Building. In 1920, it was renamed to honor Walter Baldwin Spencer. He was the University's very first Professor of Biology. Spencer even helped design the building. Architects Joseph Reed, Anketell Henderson, and Francis Smart finished the plans. Their company was called Reed Henderson and Smart.
The building is designed in the Gothic Revival style. This means it looks a bit like old castles or churches. It has special rough stone walls. You can see similar designs in other nearby buildings like Ormond College and the Old Pathology Building. The Baldwin Spencer Building was added to the Victorian Heritage Register on June 24, 1992. This means it's a very important historical site.
| Top - 0-9 A B C D E F G H I J K L M N O P Q R S T U V W X Y Z |
What the Building Looks Like
The original design of the Baldwin Spencer Building was made to let in lots of natural light and fresh air. This was important for biology research. Scientists needed good light for looking at tiny things under microscopes.
Inside the Building
The first building had a large lecture hall for 200 students. It also had bright laboratories and a museum for teaching. There were also storage rooms. The lecture hall had a big skylight on the roof. It also had special systems for sound and air.
The laboratories had plenty of window space for every workbench. At the back of the building, there was a greenhouse and places for animals. Many parts of the building still look like they did in the 1890s. This includes the staircases, especially the one inside the round tower. The library ceiling has cool cast-iron columns. The old labs and the lecture hall with its wooden seats are still there. These features show what architecture was like back then.
Outside the Building
The Biology Building and the Old Pathology Building used to face a big lake. Now, that area is a grassy lawn called Union Lawn. In 1889, more rooms were added for lectures. Later, in 1905, two workshops were built. These were designed by the same original architects.
The Baldwin Spencer Building is made of stone and brick. Its style is like an early English Gothic design. Key features include the rough stone walls and strong supports called buttresses. It has a round tower with a cone-shaped roof and a spiral staircase. The windows have arched stone tops. The roof edge has a decorative wall called a parapet.
Inside, the original lecture hall, labs, and staircases are still kept. One lab even has its first slate workbenches. In the library, the ceiling is made of wood panels. It has special decorated cast-iron vents.
Modern Changes
In 2011, the building was changed. It used to be for teaching, but now it's a student service and learning center. The company Woods Bagot designed these changes. On the ground floor, there are student service areas and lounges. The upper floor has spaces for students to study alone or in groups. The original lecture hall from 1888 was kept.
Why This Building is Important
The Baldwin Spencer Building is important for several reasons. It's connected to Walter Spencer, who added many new features to it over time. These included a greenhouse and aquariums.
From an architectural view, the building shows the detailed Gothic Revival style. It also shows that the University of Melbourne liked this style for many of its buildings. Historically, this building is important because it shows a new time for science teaching and research. This changed how education worked in Victoria in the late 1800s.
Gallery
-
Gothic Revival-styled freestone coursed walls
 | Claudette Colvin |
 | Myrlie Evers-Williams |
 | Alberta Odell Jones |






