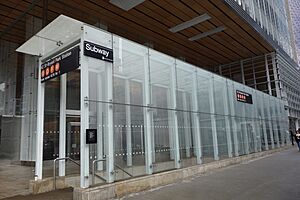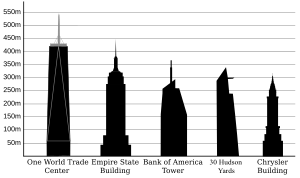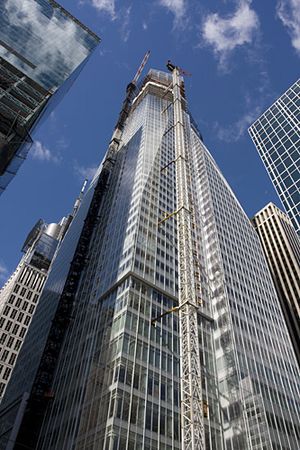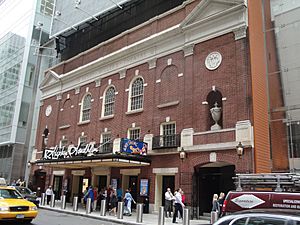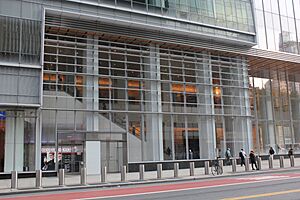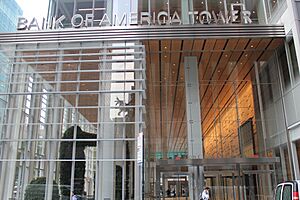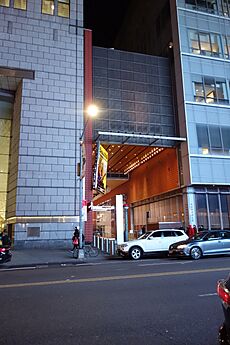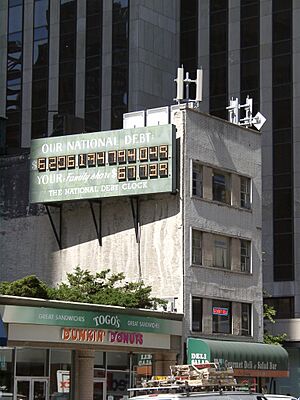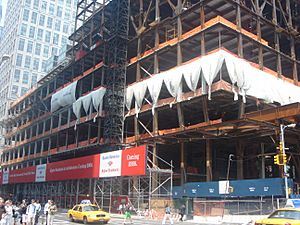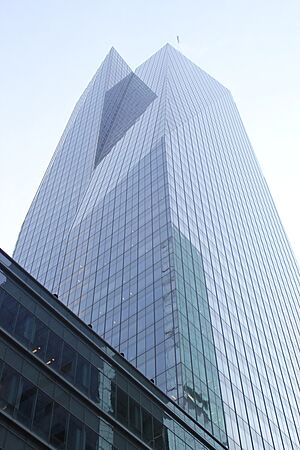Bank of America Tower (Manhattan) facts for kids
Quick facts for kids Bank of America Tower |
|
|---|---|
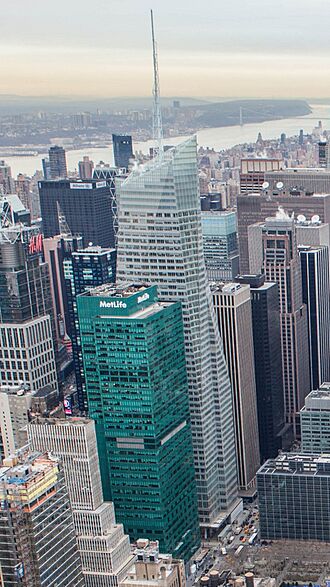
The Bank of America Tower (the building with the spire) from Bryant Park in October 2020, partially concealed behind 1095 Avenue of the Americas
|
|
| Alternative names | One Bryant Park |
| General information | |
| Type | Commercial offices |
| Location | Sixth Avenue & 42nd Street Manhattan, New York 10036 |
| Coordinates | 40°45′19″N 73°59′03″W / 40.755278°N 73.984167°W |
| Construction started | August 2, 2004 |
| Completed | May 1, 2009 |
| Cost | US$1 billion |
| Height | |
| Architectural | 1,200 ft (370 m) |
| Roof | 945 ft (288 m) |
| Top floor | 769 ft (234 m) |
| Technical details | |
| Floor count | 55 (7 mechanical) +3 basement floors |
| Floor area | 2,100,000 sq ft (195,096 m2) |
| Lifts/elevators | 52 |
| Design and construction | |
| Architect | Cookfox Adamson Associates |
| Developer | Durst Organization |
| Engineer | Jaros, Baum & Bolles (MEP) |
| Structural engineer | Severud Associates |
| Main contractor | Tishman Construction Corporation |
The Bank of America Tower, also known as One Bryant Park, is a very tall building in New York City. It has 55 floors and is located in the Midtown Manhattan area. You can find it on Sixth Avenue between 42nd and 43rd Streets, right across from Bryant Park.
This amazing skyscraper was designed by Cookfox and Adamson Associates. It was built by the Durst Organization for Bank of America. Standing at 1,200 feet (370 m) tall, it is one of the tallest buildings in New York City and the United States.
The Bank of America Tower has a huge amount of office space, about 2.1 million square feet (200,000 m2), and Bank of America uses most of it. The building has a seven-story base, and then the tall tower rises above it. Its outside walls are mostly made of special glass panels. The building also includes the Stephen Sondheim Theatre, which is a famous landmark. It also has shops and a public area inside.
When it first opened, the Bank of America Tower earned a special "LEED Platinum" award for being a "green building." This means it was designed to be very good for the environment. However, because it uses a lot of energy, the building faced challenges with city rules about emissions in recent years.
The land for the tower was bought over many years by the Durst family, starting in the 1960s. Douglas Durst continued these plans in the early 2000s. Construction began in 2004 after Bank of America agreed to be the main tenant. The building was finished in 2009 and cost about $1 billion. Besides Bank of America, other companies and organizations have offices here, like Marathon Asset Management and Roundabout Theatre Company.
Contents
Location and History
The Bank of America Tower is on the west side of Sixth Avenue in Midtown Manhattan. It's between 42nd and 43rd Streets. Even though its official address is 1111 Avenue of the Americas, it's often called 1 Bryant Park. This name helps people connect it with Bryant Park, which is a popular spot nearby.
The building takes up a whole city block. It's surrounded by 149 strong steel posts on the sidewalks. Other famous places nearby include the Town Hall theater and The Knickerbocker Hotel. The building is also very close to New York City Subway tunnels.
What Was Here Before?
Before the Bank of America Tower was built, this area had many different buildings. In the late 1800s, there were row houses with backyards. Later, these were replaced by shops, restaurants, and theaters.
Right before the tower, there were smaller buildings, including the Remington Building and the Hotel Diplomat. A special building, the Stephen Sondheim Theatre (originally Henry Miller's Theatre), was also on the site. This theater's outside walls were kept and rebuilt as part of the new tower. The site also once held the National Debt Clock, which showed how much money the country owed.
Subway Access
Right outside the Bank of America Tower, there's an entrance to the New York City Subway station at 42nd Street–Bryant Park/Fifth Avenue. This entrance is made of glass and has stairs and an elevator. It even has special solar panels on its glass roof that make a little electricity for the building.
A special underground walkway was built to connect the tower to the Times Square–42nd Street station. However, this passage has not been opened yet.
Building Design and Features
The Bank of America Tower was built by the Durst Organization and designed by Cookfox Architects for Bank of America. Many experts worked on the building, including structural engineers and construction teams.
The building has 55 floors above ground and three basement levels. It has two tall spires on top. The main spire reaches 1,200 feet (370 m), making it one of the tallest in New York City. The other spire has a wind turbine that helps create energy.
The Bank of America Tower was the first commercial skyscraper in the U.S. designed to get the highest "LEED Platinum" award. This award means it's a very "green" or environmentally friendly building. It was meant to be a model for other sustainable skyscrapers around the world. Even though the green features cost more to build, they were expected to save money on energy over time. However, because the building uses a lot of energy, it has faced challenges meeting city environmental goals.
Outside Look and Walls
The building has a base that is seven or eight stories tall and covers the whole block. The main tower rises from the eastern part of the block. The outside of the tower has diagonal shapes. These shapes help reduce wind resistance compared to a simple box shape.
The outside walls are mostly made of a glass "curtain wall" that covers a huge area. This wall has over 8,600 glass panels. The glass is special because it lets in a lot of natural light but blocks harmful ultraviolet rays. This design helps keep the building cool in summer and warm in winter, saving energy.
Above the main entrance, there are special solar panels that make a small amount of energy. There's also a cool canopy made of oxidized bamboo that extends from the outside into the lobby.
Stephen Sondheim Theatre
The outside of the Stephen Sondheim Theatre is a protected landmark. It's located at the base of the Bank of America Tower. The theater's original outside walls were carefully kept and rebuilt when the tower was constructed. This was a very tricky process because the old walls could not be damaged.
The theater's front is made of granite and red brick. It has five doorways with metal doors and a large sign (called a marquee) above them. The marquee now says "Stephen Sondheim." The upper parts of the facade have windows with stone decorations and brick designs.
Green and Mechanical Systems
The tower has its own power plant that can create up to 70 percent of the building's energy. It uses natural gas. There's also a wind turbine on the roof. A small amount of power even comes from a tank that turns organic waste into methane gas. The building is also connected to New York City's main power grid.
In the basement, there's an "ice-storage plant." This plant makes ice at night when electricity is cheaper. The ice then helps cool the building during the day. The air conditioning system is designed to use less energy by only running what's needed. For heating, the building uses heat from the ground beneath it.
The building has special air intake openings that filter the air. These filters are very efficient, removing 95 percent of tiny particles and other pollutants. This means the air inside the building is very clean.
The Bank of America Tower also uses much less water than other large buildings. It collects rainwater on the roof and also gathers water from underground. This collected water is cleaned and reused for things like flushing toilets. All 300 toilets in the building have "dual-flush" handles to save water. The building also has waterless urinals, which save a lot of water each year.
Inside the Tower
The tower has 52 elevators and three escalators. The elevators are very modern and use a "destination dispatch" system. This means you tell the elevator what floor you want to go to before you get in, and it tells you which elevator to take.
Lobby Area
The lobby is very tall and can be seen from Sixth Avenue. It's decorated with beautiful materials like stone from Jerusalem and soft leather panels. The floor is made of white granite from India. The ceiling is made of bamboo. The design of the lobby is meant to connect with the public space of Bryant Park.
Other Public Spaces
The building has a public space called the Urban Garden Room. It's open to everyone and is filled with plants like ferns and mosses. It also has sculptures created by Dorothy Ruddick.
The inside of the Stephen Sondheim Theatre was completely rebuilt. It now has more seats and is designed to be accessible for everyone. It also has special features to make sure sounds from the theater don't disturb the offices above.
There are also several shops and restaurants at the base of the tower. These include a Burger & Lobster restaurant and a Starbucks.
An enclosed walkway called Anita's Way runs through the western part of the building. It connects 42nd and 43rd Streets and is used as an entrance to the theater and a space for performances. It's named after Anita Durst, whose arts organization used to be on the site.
Office Spaces
The office floors have high ceilings and a special "raised floor" system. This allows wires and pipes to be hidden underneath the floors. Air conditioning is pumped through this system. The lighting in the offices is also designed to save energy.
Bank of America's offices take up many floors. They have special lighting that can be dimmed and furniture designed to be comfortable and energy-efficient.
Building History
The Durst family started buying land for this building way back in 1967. They wanted to build a large office skyscraper. Over the years, there were many plans for the site, but they didn't always work out. For example, a plan for a building for Morgan Stanley was proposed just before a stock market crash in 1987.
In 1989, Seymour Durst put up the National Debt Clock on one of the buildings on the site. His son, Douglas Durst, continued to buy land. In the early 2000s, the city and state governments even considered helping Durst get the remaining land for a new skyscraper.
Early Plans
By 1999, Douglas Durst had bought most of the city block. He planned a large office tower and a Broadway theater. He was still working to get the last few pieces of land. Some landowners didn't want to sell, which made things difficult.
Even after the September 11 attacks in 2001, Durst wanted to build the tower. He believed it was important for the city's recovery. Eventually, he was able to buy all the land needed for the project.
Bank of America Joins In
In 2003, Bank of America was looking for a new main office in Midtown. They decided to partner with Durst to build the tower at 1 Bryant Park. The bank agreed to use about half of the building's office space.
The city government supported the project. Durst also asked for special tax-free bonds to help pay for the building. This caused some debate, as some people thought the money should go to areas more affected by the September 11 attacks. However, the bonds were approved.
In December 2003, Durst and Bank of America officially announced their plans. This news made other companies interested in renting space in the tower. The old Henry Miller's Theatre closed in January 2004 to make way for the new construction.
Construction Begins
Construction officially began on August 2, 2004. A special frame was built to support the old Henry Miller's Theatre facade while the rest of the building was constructed around it.
As the building went up, many companies wanted to rent office space. Bank of America itself leased even more space. By mid-2006, the building was almost fully rented out before it was even finished.
The building reached its full height in June 2007. There were a few accidents during construction, including a glass panel falling in 2008. However, the building continued to be built. The tall spire was put in place by December 2007.
Opening and Use
The first workers moved into the Bank of America Tower in 2008. The building officially opened in May 2010. At the opening ceremony, former U.S. Vice President Al Gore praised the project.
In May 2010, the building received its LEED Platinum certification, making it the first U.S. office building to get this high award. The Henry Miller's Theatre inside the base was renamed the Stephen Sondheim Theatre that same year.
Since 2010
The completion of the Bank of America Tower changed the area around Bryant Park. Rents for offices nearby went up. However, some reports noted that the Bank of America Tower used a lot of energy, even with its green features. This was mainly due to the high energy use of the bank's trading floors.
Over the years, more businesses have moved into the tower, including a Starbucks and a Burger & Lobster restaurant. In 2013, the building even got two honeybee hives on its roof!
In 2019, the tower was valued at over $3.5 billion, making it one of the most valuable office buildings in New York City. Bank of America still uses most of the space, but other companies like Marathon Asset Management and Akin Gump Strauss Hauer & Feld also have offices there. The building continues to be a major landmark in Midtown Manhattan.
Images for kids
See also
 In Spanish: Bank of America Tower para niños
In Spanish: Bank of America Tower para niños
 | Jewel Prestage |
 | Ella Baker |
 | Fannie Lou Hamer |


