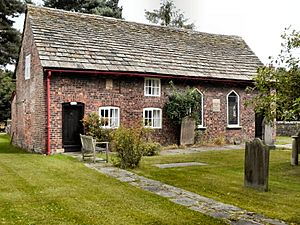Baptist Chapel, Great Warford facts for kids
Quick facts for kids Baptist Chapel, Great Warford |
|
|---|---|

Great Warford Baptist Chapel
|
|
| Lua error in Module:Location_map at line 420: attempt to index field 'wikibase' (a nil value). | |
| OS grid reference | SJ 816 770 |
| Location | Merryman's Lane, Great Warford, Cheshire |
| Country | England |
| Denomination | Baptist |
| History | |
| Status | Baptist chapel |
| Architecture | |
| Heritage designation | Grade II* |
| Designated | 14 April 1967 |
| Architectural type | Chapel |
| Completed | 1813 |
| Specifications | |
| Capacity | 62 |
| Length | 24 feet (7 m) |
| Width | 15 feet (5 m) |
| Materials | North wall timber framing with brick infill; other walls brick Roof Kerridge stone slabs |
The Baptist Chapel, Great Warford is a historic building. It is found on Merryman's Lane in the village of Great Warford, Cheshire, England. This chapel is very important. It is listed as a Grade II* building. This means it has special historical value.
Contents
A Look Back: History of the Chapel
The story of this chapel began a long time ago. In 1712, a group of people called dissenters bought this building. Dissenters were people who wanted to worship God in a different way. They had been meeting in local farmhouses.
From Barn to Chapel
When they bought it, the building was actually a barn and a small house next to it. The group turned the barn into their meeting place. The people who helped manage the chapel were important Baptists.
Changes Over Time
In 1813, the building was changed again. It was split into two parts. The western side became a home for the minister. The eastern side stayed as the chapel.
What the Chapel Looks Like: Architecture
The chapel has a unique design. It shows how buildings were made a long time ago.
Outside Features
The chapel was first built with a wooden frame. The spaces between the wood were filled with a mix called wattle and daub. Later, in 1813, the south, east, and west walls were rebuilt with bricks. The north wall still has its original wooden frame. It has ten tall oak posts and four horizontal beams.
Windows and Doors
On the ground floor of the north wall, there are three windows. They have two sections each. On the first floor, there are two similar windows. The south side of the building has six sections. The minister's house on the left has a special doorway. To its right, there are two windows on the ground floor. On the first floor, there is one window and a stone with "WBC 1813" carved into it. This likely stands for "Warford Baptist Chapel" and the year it was rebuilt.
Chapel Entrance and Plaque
The chapel part has two tall, pointed windows. It also has a door like the minister's house. Between the windows, there is a plaque. It says "Great Warford Baptist Chapel Founded at Norbury Houses 1642". The east side has one pointed window. On the west side, there is a doorway that is now blocked up. There is also a two-section window on the first floor. The roof is original and made of heavy Kerridge stone slabs.
Inside the Chapel
The inside of the chapel is cozy. It measures about 7.3 meters long and 4.6 meters wide. Two large posts in the middle help hold up the roof.
Seating and Pulpit
At the east end, there is a gallery. All the furniture inside is the original furniture. The pulpit is in the middle of the wall that divides the chapel. It faces the gallery. The chapel has nine old-fashioned box pews. Five are on the north side and four on the south. One pew on the north side has a coke stove. This stove would have kept the chapel warm. The chapel can seat up to 62 people. Records of events, like baptisms, began in 1757.
Chapel on Screen: Filming Use
This historic chapel has even been on TV! It was used as a place for a wedding scene. This scene was part of the TV series Cousin Phillis.
More to Explore
- Grade II* listed buildings in Cheshire East
- Listed buildings in Great Warford
 | James B. Knighten |
 | Azellia White |
 | Willa Brown |

