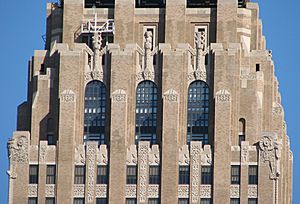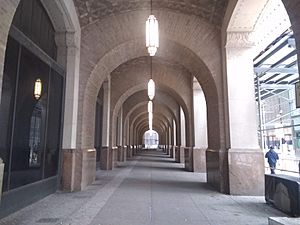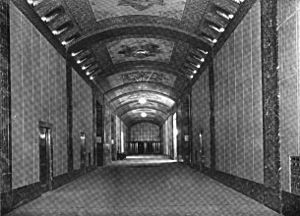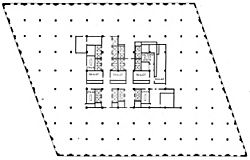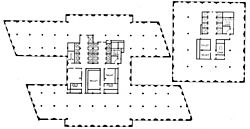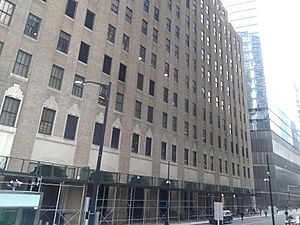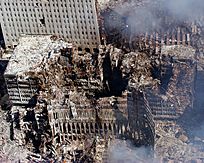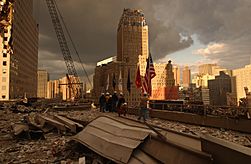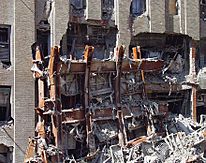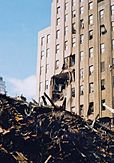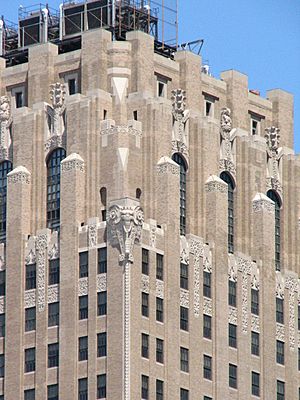Barclay–Vesey Building facts for kids
|
Barclay–Vesey Building
New York Telephone Co. Building |
|
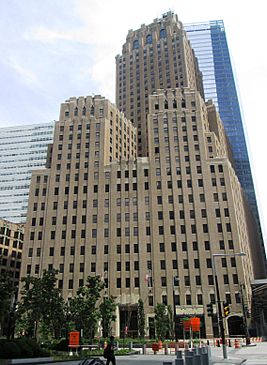
Western facade in 2013
|
|
| Location | 140 West Street Manhattan, New York |
|---|---|
| Area | 52,000 sq ft (4,800 m2) |
| Built | 1923–1927 |
| Architect | Ralph Walker |
| Architectural style | Art Deco |
| NRHP reference No. | 09000257 |
Quick facts for kids Significant dates |
|
| Added to NRHP | April 30, 2009 |
The Barclay–Vesey Building is a famous building in Lower Manhattan, New York City. It is also known as 100 Barclay or the Verizon Building. This 32-story building was designed in the Art Deco style by Ralph Thomas Walker. It was one of the very first skyscrapers built in this unique style.
The building was constructed from 1923 to 1927. For a long time, it was the main office for New York Telephone and later Verizon Communications. The Barclay–Vesey Building is right next to the World Trade Center. Because of this, it was badly damaged during the September 11 attacks in 2001. Fixing the building and its communication systems took three years and cost a lot of money.
Today, part of the building has been turned into homes called 100 Barclay. It is known for its cool Art Deco design and its important history. Many people, including architecture experts, have praised its look and meaning. The building was added to the National Register of Historic Places in 2009. Its outside and first-floor inside areas were made city landmarks in 1991.
Contents
Location and History
The Barclay–Vesey Building is located where the Financial District and Tribeca neighborhoods meet in Lower Manhattan. It takes up a whole city block. This block is bordered by West Street to the west, Vesey Street and the World Trade Center to the south, Washington Street to the east, and Barclay Street to the north. Nearby buildings include 7 World Trade Center and One World Trade Center. The block is shaped like a parallelogram and covers about 52,000 square feet (4,800 m2).
A long time ago, before the 1800s, this area was part of the Hudson River shoreline. In the mid-1800s, land was filled in, and docks were built. A market called the Washington Market was set up here in the early 1800s. Many brick buildings, three to five stories tall, were built to support the market. Even when the Barclay–Vesey Building was built, it was still close to the river. Later, in the 1970s, Battery Park City was built on more filled land, which moved the waterfront further away.
Building Design
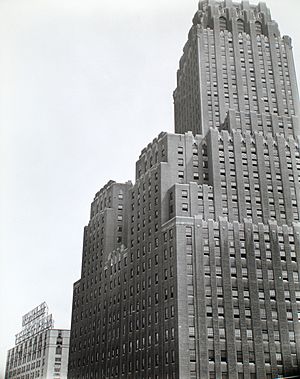
The Barclay–Vesey Building, also known as the Verizon Building, was designed by Ralph Thomas Walker. It stands 498 feet (152 m) tall and has 32 stories. When it was built, the Art Deco style was very new. People at the time called it "Modernistic." Because of this, some experts say it was the first Art Deco skyscraper.
Walker wanted the building to look "as modern as the telephone activity it houses." He used ideas from other famous designs, like the Tribune Tower proposal. These ideas included the building's "setbacks" (steps back from the street as it goes up) and its tall, vertical lines. Walker later designed many other Art Deco buildings in New York City.
Shape and Form
The Barclay–Vesey Building has many setbacks, which means parts of the building step back as it gets taller. This was required by New York City rules from 1916. These rules made sure that light and air could still reach the streets below. However, these setbacks also became a key part of the Art Deco style.
The first ten floors of the building cover the entire city block. Above the 10th floor, the building steps back on the north and south sides. From the 11th to the 17th floors, the building has an "H" shape. The main tower rises above the 17th floor. This tower is a rectangle, 108-by-116-foot (33 by 35 m).
The building's shape was also planned for its inside use. Some parts, like the main phone systems, didn't need sunlight. These were placed in the middle of the building. Offices, which needed natural light, were placed along the outside walls. This design allowed the lower floors to cover the whole block without needing light courts.
Outside Look (Facade)
The outside of the building was inspired by Maya architecture. Above its base, the building is covered with bricks in shades of green, gold, and buff (a yellowish-brown color). The upper floors have decorative stone, and the lower floors have patterns and limestone decorations. Many of these decorations were made by machines. The building also has jagged stone and light-colored brick edges at the top. These, along with the vertical lines, give it a natural, "alpine" look. The materials used were meant to make the building look strong and solid.
The outside walls are very thick, about 12-inch-thick (30 cm), to protect the steel frame inside. They are made of face brick and terracotta. The windows have special wire-glass and steel frames to help prevent fires. After the 9/11 attacks, some parts of the outside were replaced with thicker limestone slabs.
The decorations on the outside were created by artists Ulysses Ricci and John De Cesare. Walker wanted the decorations to draw people's eyes and make the large building feel less overwhelming. He didn't use old-fashioned designs. Instead, the decorations include complex foliage (leafy patterns), baby and animal heads, and a bell above the main door. The bell was the only sign that the building was for a telephone company.
Ground Level
The main entrances are on West and Washington Streets. Each entrance has a large opening, three bays wide and two stories tall. These openings have bronze doors with fancy designs. Above the doors are bronze screens with vine and grape patterns. The main entrances are framed with decorative limestone that shows birds and human figures.
On the Vesey Street side, there is a covered, arched walkway called an arcade. It is about 17 feet (5.2 m) wide and 250 feet (76 m) long. It has 12 arches supported by brick columns. The ceilings of the arcade are made of Guastavino tiles. This arcade was a compromise because the city wanted to widen the street. Even though it was called "one of the most comfortable shopping fronts," it was quite dark and didn't get much foot traffic.
Upper Levels
From the second to the 32nd stories, the windows mostly look the same. Most have three-over-three sash windows. Some windows are covered with grates where there is equipment. The windows on the second story have fancy triangular limestone decorations with carvings of birds, grapes, and vines. The third-story windows also have grape and vine carvings. Windows from the fourth to 32nd stories are plain. Each window section is separated by tall, vertical limestone columns.
Decorative elements made of Cast stone are mostly found above the 20th story. For example, on the 29th story, the corner columns have elephant heads. The 30th, 31st, and 31st-floor mezzanine have five tall, arched windows on each side. Stone columns stick up above the roof, where some equipment is located.
Inside the Building
Walker designed the building to be like "a machine" that worked well for the people inside. The inside design matches the outside, which was unusual for buildings at that time. The building has about 1.2 million sq ft (110,000 m2) of space. When it was used for telephones, it could hold 6,000 workers.
There are 26 elevators to take people to the upper floors. When the building first opened, there were 24 passenger elevators. Some were manual, and some were automatic. There was also a service elevator and a freight elevator. The system was designed to move many people quickly.
Main Lobby
The main lobby stretches between the West and Washington Street entrances. It has a high, vaulted ceiling. The walls and floors are made of buff-colored marble. There are special areas (alcoves) that lead to the elevators. These alcoves have painted ceilings and fancy bronze decorations. The elevator doors were originally made of hammered iron.
The lobby has an Art Deco design. The elevator doors are framed with bronze. Other doorways and columns in the lobby are made of Levanto marble. The bronze decorations on the columns include grape and vine patterns.
On the lobby floor, there are bronze pictures (medallions) that show how the telephone system was built. One shows a female telephone operator, and another shows a lineworker. The ceiling has twelve murals that show the history of human communication, from ancient runners to the telephone. Two large bronze chandeliers with detailed designs hang from the ceiling.
Other Floors
The building has five basement levels. These levels originally held telephone equipment like cables and batteries. At the time of the 9/11 attacks, Verizon used the building as a main telephone switching center for Lower Manhattan. It handled about 200,000 phone lines.
When the building first opened, it had a cafeteria and recreation rooms in one of the basements. It also had an auditorium on the ground floor and a gym on the ground-floor mezzanine. The first ten floors above ground were used as office space for the telephone company. Each of these floors was about 1 acre (0.40 ha) in size.
The upper floors, above the 10th story, have been turned into 157 luxury homes (condominiums). There is a separate entrance for residents on the Barclay Street side. The very top apartment, called a penthouse, is on the 31st and 32nd floors. It is huge, covering 14,500 square feet (1,350 m2). The building also has a small wading pool and a long lap pool. Other features for residents include rooms for wine tasting, billiards, music practice, a fitness center, and a children's playroom. There are also four outdoor terraces for residents.
Building's Journey Through Time
Early Development
After World War I, the New York Telephone Company grew very fast. Its offices were spread out across the city, which was not efficient. The company decided to build one large main office to bring everyone together. In the early 1920s, the company started buying the entire block where the building now stands. They chose this spot because the land was cheaper than in other parts of the city. By 1923, they owned the whole block.
Planning the Headquarters
In April 1923, the company announced plans for its new headquarters. It was expected to cost $11.5 million. The building would hold 6,000 employees and handle 120,000 telephones. The first design planned for a height of 404 feet (123 m). It would have offices and shops on the ground floor. Ralph Walker, a young architect, was chosen to design it.
Walker wanted to create a strong look for the company. He also needed to follow the city's building rules from 1916. He tried out different designs and heights. The 32-story design was chosen as the most efficient. The plans for this design were submitted in June 1923.
Construction Process
Work on the building started in May 1923. The site was on filled land, so water from the Hudson River sometimes leaked in. The foundation had to go very deep, down to the solid rock. To keep the water out, builders used a special concrete wall called a cofferdam. This was a new way to build foundations at the time.
Almost 700 workers were on the project at all times. They worked in overlapping shifts to avoid delays. About 20,000 short tons (18,000 long tons; 18,000 t) of steel was used for the building's frame. Four temporary stairways, each with 351 steps, were built to help workers reach the upper floors. One floor was completed each week. The last steel rivet was put in place in May 1925, and the last brick was laid in September 1925.
The first employees moved into the Barclay–Vesey Building on February 19, 1926. All construction was finished by June 1926.
Use in the 20th Century
When it opened, the building had four telephone exchanges. Two more were added in 1928. Lower Manhattan was one of the busiest telephone areas in the world. Over time, more equipment was added, and some office space was removed.
In the 1970s, New York Telephone moved its main offices out of the building, but the phone switching centers stayed. When NYNEX was formed in 1984, the building became its main office. As technology improved, phone equipment became smaller. This meant more office space became available again. By the 1990s, some office workers moved back into the building.
In 1991, the outside and ground-floor lobbies of the Barclay–Vesey Building were named city landmarks. The telephone company supported this decision. The building became the headquarters for Bell Atlantic in 1997, and then for Verizon Communications in 2000.
What Happened in the 21st Century
Damage and Repair
On September 11, 2001, the Barclay–Vesey Building was being renovated. It was next to the 7 World Trade Center and the Twin Towers. When these buildings collapsed, the south and east sides of the Barclay–Vesey Building were badly hit by falling steel beams. Some floors near the windows partly collapsed. Water pipes also broke, flooding the basements. Verizon's underground cables were heavily damaged.
The building's thick walls helped it survive. They absorbed much of the force from the falling debris. Damage was mostly limited to the areas that were hit directly. The murals in the lobby were damaged by smoke.
Restoring the building took three years and cost $1.4 billion. Experts worked to fix the detailed decorations on the outside and inside. For example, tiny needles were used to inject special liquid to repair the lobby murals. Even during the repairs, the building kept working as a phone switching center. In 2004, the building received an award for its restoration work. By late 2005, the repairs were complete. In 2009, the Barclay–Vesey Building was added to the National Register of Historic Places.
Selling Parts and New Homes
In 2012, Hurricane Sandy caused flooding in the building's basements. This damaged the elevators and lobby murals again. The next year, Verizon sold the top floors to a developer named Ben Shaoul. Verizon kept the lower floors and some upper floors for its offices. To prevent future flood damage, Verizon installed a special storm barrier outside the building.
The developer turned the upper floors into 157 luxury homes, now known as 100 Barclay. The first homes went on sale in 2016.
See also
 In Spanish: Verizon Building para niños
In Spanish: Verizon Building para niños
- 90 West Street, another nearby building damaged in the 9/11 attacks
- List of New York City Designated Landmarks in Manhattan below 14th Street
- National Register of Historic Places listings in Manhattan below 14th Street
 | Frances Mary Albrier |
 | Whitney Young |
 | Muhammad Ali |


