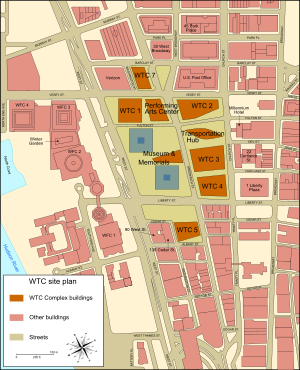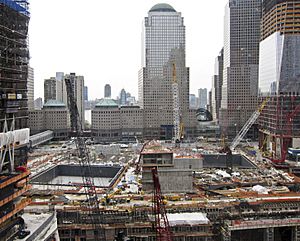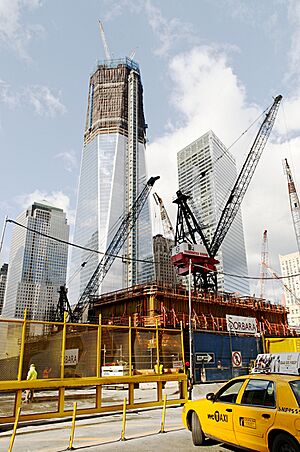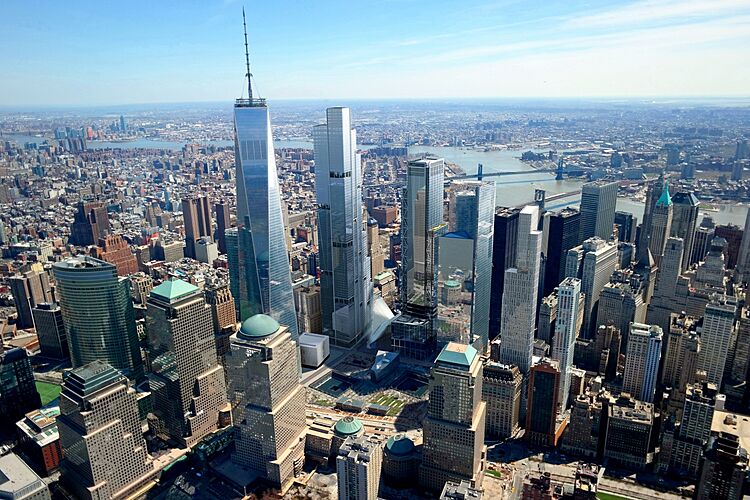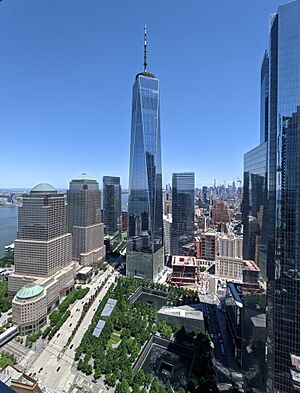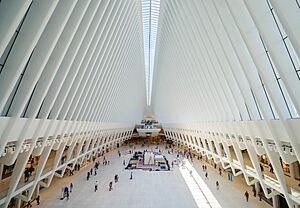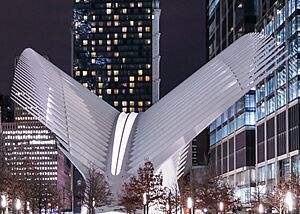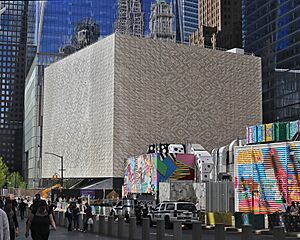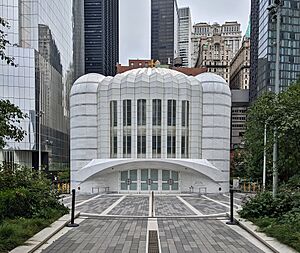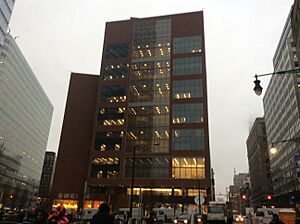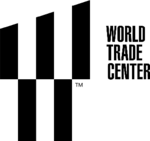World Trade Center (2001–present) facts for kids
Quick facts for kids World Trade Center |
|||||||||||||||||||||||||
|---|---|---|---|---|---|---|---|---|---|---|---|---|---|---|---|---|---|---|---|---|---|---|---|---|---|

The current brandmark of the World Trade Center.
|
|||||||||||||||||||||||||
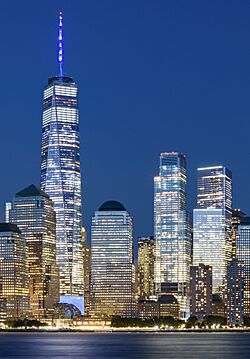
|
|||||||||||||||||||||||||
| General information | |||||||||||||||||||||||||
| Status | Mostly complete; 2 WTC missing | ||||||||||||||||||||||||
| Location | New York City, New York, U.S. | ||||||||||||||||||||||||
| Coordinates | 40°42′42″N 74°00′45″W / 40.71167°N 74.01250°W | ||||||||||||||||||||||||
| Groundbreaking | 2002 | ||||||||||||||||||||||||
| Construction started |
|
||||||||||||||||||||||||
| Completed |
|
||||||||||||||||||||||||
| Opening |
|
||||||||||||||||||||||||
| Owner | Port Authority of New York and New Jersey, Durst Organization | ||||||||||||||||||||||||
|
|||||||||||||||||||||||||
The new World Trade Center (WTC) is a group of buildings in Lower Manhattan, New York City. It replaced the original seven buildings that were destroyed during the September 11 attacks in 2001. This area is now home to several skyscrapers, a memorial and museum, a park, a church, a performing arts center, and a transportation hub.
The main building of the new complex is the 104-story One World Trade Center. It is the tallest building in the Western Hemisphere. The original World Trade Center, including the famous Twin Towers, opened in 1973. They were the tallest buildings in the world at that time.
On September 11, 2001, terrible attacks caused the Twin Towers to collapse. This event killed 2,753 people. The cleanup and recovery at the site took eight months. After that, plans began for rebuilding.
After some delays, construction started in 2004. The new complex includes One World Trade Center, 3 World Trade Center, 4 World Trade Center, and 7 World Trade Center. Another tall office building is planned at 2 World Trade Center. The site also has a museum, a memorial, and a large transportation hub.
7 World Trade Center was the first skyscraper to open in the new complex on May 23, 2006. 4 World Trade Center opened on November 12, 2013. The National September 11 Memorial opened on September 11, 2011, and the Museum opened on May 21, 2014. One World Trade Center opened on November 3, 2014. The Transportation Hub opened on March 4, 2016, and 3 World Trade Center opened on June 11, 2018.
Contents
The Original World Trade Center and 9/11
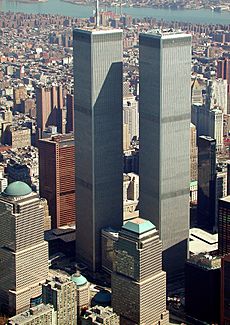
The first World Trade Center had the famous Twin Towers. These were 1 WTC and 2 WTC. They became the tallest buildings in the world when they opened in 1973. Other buildings in the complex included the Marriott World Trade Center (3 WTC), 4 WTC, 5 WTC, 6 WTC, and 7 WTC.
On September 11, 2001, hijackers crashed two planes into the Twin Towers. The first plane hit the North Tower at 8:46 a.m. The second plane hit the South Tower at 9:03 a.m. The South Tower collapsed at 9:59 a.m., and the North Tower fell at 10:28 a.m. These attacks killed 2,753 people. The collapse also damaged many nearby buildings, destroying the entire complex.
The cleanup and recovery at the site lasted for eight months. Debris was taken to Fresh Kills Landfill on Staten Island. A ceremony on May 30, 2002, marked the end of the cleanup.
In 2002, construction began on a new 7 World Trade Center. This building was just north of the main site. It was rebuilt quickly because it was not part of the main rebuilding plan. The new 7 WTC was designed to allow Greenwich Street to pass through the complex again. A temporary train station opened in 2003. It was replaced by a permanent station in 2016.
Planning the New World Trade Center
After the attacks, many people shared ideas for rebuilding the site. Some wanted only a memorial. Others wanted to rebuild new office buildings. The Governor of New York, George Pataki, wanted to find a balance.
In 2001, the Lower Manhattan Development Corporation (LMDC) was created. This group was in charge of overseeing the rebuilding. They worked with different groups, including victims' families and local businesses.
In 2002, the LMDC asked architects for new designs. Six initial designs were not popular. So, a new international design competition was announced. Seven teams of architects were chosen to compete.
In February 2003, two finalists were chosen: the THINK Team and Studio Daniel Libeskind. After some discussion, Studio Daniel Libeskind won the competition. His plan was called "Memory Foundations."
Libeskind's plan was changed a lot over time. It included the One World Trade Center, a memorial, and other office towers. The design for the memorial, called Reflecting Absence, was chosen in January 2004. It was designed by Michael Arad and Peter Walker.
A key idea from Libeskind's plan was to turn the original Twin Towers' footprints into a memorial. They would not be used for new buildings. This idea was very important to many people.
Debates and Challenges
There were many debates about what to build at the site. Some people wanted the World Trade Center to look exactly as it did before 9/11. Others wanted the entire site to be a memorial. Finally, a plan was agreed upon. It included a memorial and museum where the Twin Towers stood. Six new skyscrapers would surround it.
The original North Tower had a famous restaurant called "Windows on the World." Many people wanted this landmark to be rebuilt. However, the Port Authority decided not to rebuild it. This decision upset some people.
Building the new World Trade Center took a long time and cost a lot of money. In 2010, a TV show reported on the slow progress. The main tower, One World Trade Center, had three different designs. The project faced many delays and high costs.
One World Trade Center also received some criticism. Its first design was changed because people did not like it. The final design had a strong, windowless base. Some thought it looked dull. Designers added special glass panels to make it look better. The name was also changed from "Freedom Tower" to "One World Trade Center."
Rebuilding Progress
Early Steps and Final Plans
The final design for the World Trade Center was ready in 2005. But security concerns caused delays. New plans for the Transportation Hub also pushed back the timeline. The memorial was very important to victims' families. So, it was decided to build the memorial first, even if it meant delaying the transportation hub.
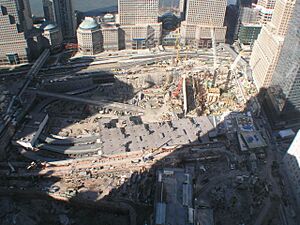
In 2006, the Port Authority took over ownership of One World Trade Center. On March 13, 2006, workers began clearing debris and surveying the site. This marked the official start of the memorial's construction. On April 27, 2006, a groundbreaking ceremony was held for the Freedom Tower. It was designed to be 1,368 feet tall, like the original North Tower. Its spire reaches a symbolic height of 1,776 feet, honoring the year the United States Declaration of Independence was signed.
In May 2006, architects were chosen for 3 World Trade Center and 4 World Trade Center. The new 7 World Trade Center opened on May 23, 2006. It was the first tower in the complex to reopen.
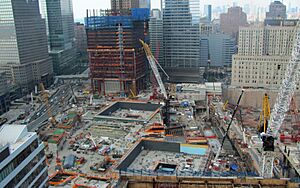
In 2007, JPMorgan Chase planned to build 5 World Trade Center. However, their plans changed, and construction stopped.
Work continued on One World Trade Center. It reached ground level by 2010. Then, it grew by one floor each week. Publisher Condé Nast agreed to move its headquarters there in 2010. This helped attract other businesses.
The St. Nicholas Greek Orthodox Church was destroyed in the attacks. After some disagreements, a deal was made in 2011 to rebuild the church.
Major Milestones
By August 2011, One World Trade Center was 80 stories tall. 4 World Trade Center was about 38 stories high. The National September 11 Memorial opened to families on September 11, 2011. It opened to the public the next day. Construction on 5 World Trade Center's foundation also began in September 2011.
In January 2012, construction on the upper levels of 4 World Trade Center was delayed. One World Trade Center reached its full height in August 2012. Its spire was installed from January to May 2013. The September 11 Museum was delayed due to cost issues and damage from Hurricane Sandy in 2012.
Many towers made big progress in 2013. 4 World Trade Center opened in November 2013. It was the second tower to open on the site. The foundation of 5 World Trade Center was also finished. Liberty Park, a new elevated park, began construction in late 2013.
The September 11 Museum opened to families on April 15, 2014. It opened to the public six days later. The memorial no longer required tickets to enter. Construction on 3 World Trade Center restarted in August 2014. One World Trade Center officially opened on November 3, 2014.
The Transportation Hub opened on March 3, 2016. Liberty Park opened on June 29, 2016. The Westfield World Trade Center mall opened on August 16, 2016. The performing arts center was renamed the Perelman Performing Arts Center in June 2016. 3 World Trade Center was topped out in October 2016. The St. Nicholas Greek Orthodox Church was topped out in November 2016.
Construction on the Perelman Performing Arts Center was delayed in 2017. The famous sculpture The Sphere was installed in Liberty Park in August 2017. 3 World Trade Center opened on June 11, 2018. The WTC Cortlandt subway station reopened on September 8, 2018. The Perelman Performing Arts Center opened on September 13, 2023.
Structures at the World Trade Center
|
Overview of the World Trade Center site
|
The new World Trade Center complex includes six buildings, a memorial and museum, a mall, a transportation hub, a parking lot, a park, a church, and a performing arts venue. Most of these structures are now complete.
| Name | Image | Date construction started | Date of completion | Height | Current status |
|---|---|---|---|---|---|
| One World Trade Center | 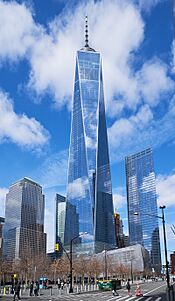 |
April 27, 2006 | November 3, 2014 | 1,776 feet (541 m) | Completed |
| 2 World Trade Center | 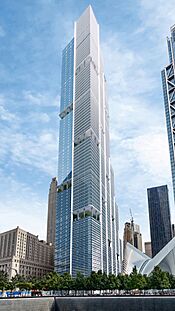 |
November 10, 2008 | Unknown | 1,348 feet (411 m) | Base completed; Tower on hold |
| 3 World Trade Center | 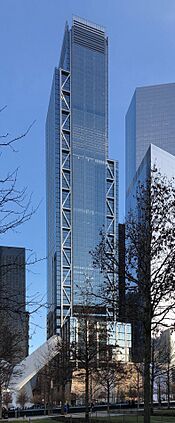 |
November 10, 2010 | June 11, 2018 | 1,079 feet (329 m) | Completed |
| 4 World Trade Center |  |
January 22, 2008 | November 13, 2013 | 978 feet (298 m) | Completed |
| 5 World Trade Center | 2025 | Unknown | 902 feet (275 m) | Approved | |
| 7 World Trade Center | 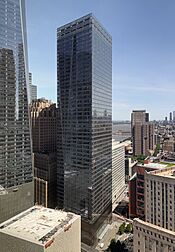 |
May 7, 2002 | May 23, 2006 | 745 feet (227 m) | Completed |
| National September 11 Memorial | 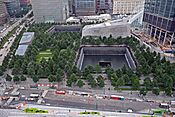 |
March 13, 2006 | September 11, 2011 | Completed | |
| National September 11 Museum | 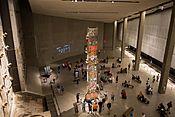 |
March 13, 2006 | May 21, 2014 | Completed | |
| World Trade Center Transportation Hub | 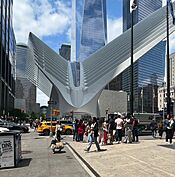 |
April 26, 2010 | March 3, 2016 | Completed | |
| Ronald O. Perelman Performing Arts Center | 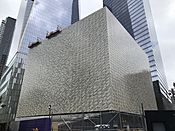 |
August 31, 2017 | September 13, 2023 | Completed | |
| Vehicular Security Center | 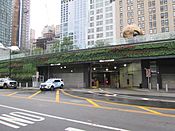 |
November 10, 2011 | 2017 | Completed | |
| Liberty Park | 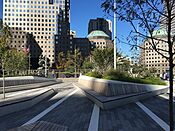 |
November 20, 2013 | June 29, 2016 | Completed | |
| St. Nicholas Greek Orthodox Church | 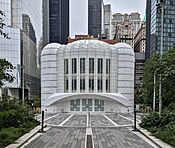 |
October 18, 2014 | December 6, 2022 | Completed | |
| Fiterman Hall | 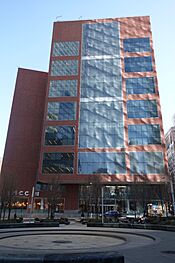 |
March 2008 | August 27, 2012 | Completed |
The Tall Buildings of WTC
One World Trade Center is the main building of the new complex. It is 1,368 feet tall, the same height as the original North Tower. Its spire reaches a symbolic height of 1,776 feet. This number refers to the year the United States Declaration of Independence was signed. The building opened on November 3, 2014.
2 World Trade Center is also known as 200 Greenwich Street. Its base was finished in 2013. The rest of the building is on hold until tenants are found.
3 World Trade Center is at 175 Greenwich Street. It stands across from the memorial's reflecting pools. Its foundation and ground-level base were finished by October 2013. The building opened on June 11, 2018.
4 World Trade Center, or 150 Greenwich Street, opened in November 2013. It was the second tower on the site to open. It was also the first building on the Port Authority's property.
5 World Trade Center is planned for the site of the old Deutsche Bank Building. Its foundation was completed in 2013. However, construction on the main building has not yet started.
7 World Trade Center is 52 stories tall. It opened on May 23, 2006. It was the first tower in the complex to reopen.
The 9/11 Memorial and Museum
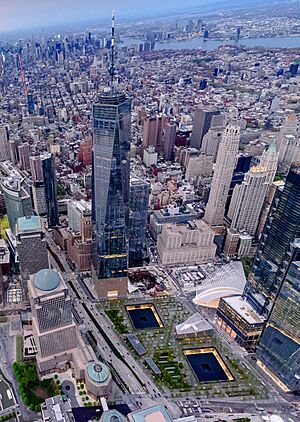
The Reflecting Absence memorial honors the victims of the 9/11 attacks. It also remembers those lost in the 1993 World Trade Center bombing. The memorial has a field of trees. It also features two large pools where the Twin Towers once stood. The names of the victims are carved into the walls around these pools.
The museum acts as a memorial and visitor center. It tells the story of the attacks and the rebuilding. The memorial opened on September 11, 2011. The museum opened in May 2014.
Shopping and Retail Space
The Westfield World Trade Center mall opened on August 16, 2016. It has a large amount of retail space. This makes it the biggest shopping mall in Manhattan again. The mall has two levels underground. There are also three levels above ground in the lower parts of 2 World Trade Center and 3 World Trade Center. 4 World Trade Center has four levels of shops. The main building of the Transportation Hub, called the Oculus, also has many stores.
The Transportation Hub
The World Trade Center Transportation Hub was designed by Santiago Calatrava. It replaced the old train station. This hub connects the PATH train station to several subway lines. It also links to the Battery Park City Ferry Terminal and other buildings. The hub formally opened on March 3, 2016.
The Performing Arts Center
The Perelman Performing Arts Center was announced in 2004. It was renamed in 2016 after Ronald Perelman donated money. A new design was revealed in September 2016. Construction began in 2017, and the center opened on September 13, 2023.
The center has 129,000 square feet across three floors. The ground floor has a restaurant and bar. The second floor has rehearsal rooms. The third floor has three theaters. These theaters can hold between 99 and 450 people each. Their walls can even move to create larger spaces.
Liberty Park and Its Structures
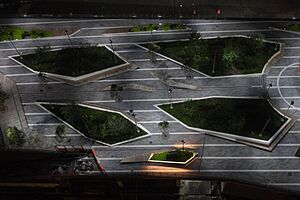
Liberty Park is a new park built on top of a parking garage. This garage is called the Vehicular Security Center. Construction on the park began in 2013. It opened on June 29, 2016. In August 2017, the famous sculpture The Sphere was placed in the park.
The St. Nicholas Greek Orthodox Church was rebuilt in Liberty Park. An agreement for its reconstruction was signed in 2011. The ground blessing ceremony happened in October 2014. After some delays, work restarted in 2020. The church fully opened for services on December 6, 2022.
The park is about 1 acre in size. It is 20 feet high and can hold 750 people. It has a green wall, wooden benches, and an amphitheater-like space. There are also observation balconies with views of the area.
Fiterman Hall
The original Fiterman Hall was an office building. It was given to BMCC in 1993. During the 9/11 attacks, the building was badly damaged by debris. It was later torn down in 2008. A new building began construction in December 2009 and was finished in 2012.
The World Trade Center Logo
The new World Trade Center logo was revealed in August 2014. It was designed by Landor Associates. The logo is shaped like a "W" and has many meanings:
- The five bars represent the five main towers of the complex.
- The top bars are cut at a 17.76-degree angle. This reminds us of One World Trade Center's 1,776-foot height.
- Two white columns at the top symbolize the Tribute in Light memorial.
- Three black bars at the top represent the original Twin Towers' trident-shaped columns.
- Two black bars at the bottom stand for the twin pools of the National September 11 Memorial & Museum.
- The whole logo looks like a "W" for "World Trade Center" and "Westfield World Trade Center".
See also
 In Spanish: World Trade Center (2001-presente) para niños
In Spanish: World Trade Center (2001-presente) para niños
- Construction of One World Trade Center
- Project Rebirth
- The Sphere
- List of World Trade Centers
- Adjacent buildings
- Verizon Building, north of One World Trade Center, west of 7 World Trade Center
- 90 West Street, south of Liberty Park
 | Leon Lynch |
 | Milton P. Webster |
 | Ferdinand Smith |


