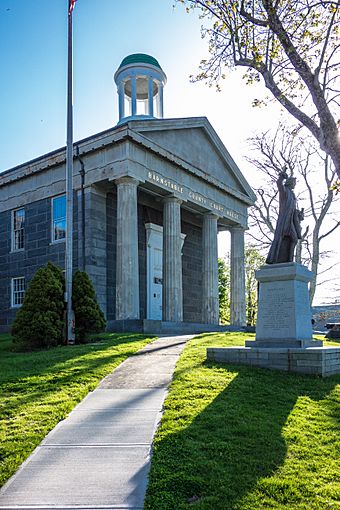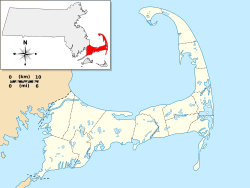Barnstable County Courthouse facts for kids
|
Barnstable County Courthouse
|
|
|
U.S. Historic district
Contributing property |
|

Barnstable County Courthouse in 2014
|
|
| Location | 3195 Main St., Barnstable, Massachusetts |
|---|---|
| Built | 1831 |
| Architect | Taylor, Jacob & Abner; Parris, Alexander |
| Architectural style | Greek Revival |
| Part of | Old King's Highway Historic District (ID87000314) |
| NRHP reference No. | 81000104 |
Quick facts for kids Significant dates |
|
| Added to NRHP | June 11, 1981 |
| Designated CP | March 12, 1987 |
The Barnstable County Courthouse is a really old and important building located at 3195 Main Street in Barnstable, Massachusetts. It's a two-story building designed in the Greek Revival style, which means it looks a bit like an ancient Greek temple. Famous architect Alexander Parris helped design it way back in 1831.
The courthouse is mostly made from strong stone called Quincy granite. But the front porch, with its tall, round columns, is actually made of wood that's shaped to look just like stone! Over the years, the building has been made bigger five times, from 1879 to 1971. Each new part was built to match the original style. The main courtroom inside still has its original decorations from when it was first built.
This historic building was added to the National Register of Historic Places in 1981. This list helps protect important places in the United States. It also became part of the Old King's Highway Historic District in 1987. Today, the Barnstable Superior Court uses this building for legal cases.
Contents
Discovering the Courthouse's Look and Story
The courthouse sits on the south side of Main Street, also known as the Old King's Highway. It's at the edge of a group of buildings used by Barnstable County. The original part of the building faces north and is a rectangle with two stories. Behind it, more sections have been added over time, making the building larger.
Original Design by Alexander Parris
The first part of the courthouse was designed by the well-known architect Alexander Parris. This section is about 65 feet long and 26 feet wide. It's built from large blocks of Quincy granite, giving it a strong, grand look.
The front of the building looks like a Greek temple. It has a triangular top part, called a pediment, supported by four tall, fluted (grooved) columns. These columns and the temple front are made of wood, but they are carefully finished to look like stone. Inside, the main courtroom still has most of its original wooden details and even some of its first furniture.
How the Courthouse Grew Over Time
To handle more people and cases, the courthouse has been made bigger many times. All the new parts were built using Quincy granite, just like the original building. This makes the whole courthouse look like one unified structure.
- In 1879, the back of the building was expanded.
- In 1889, a single-story section was added to the east side of the back.
- By 1906, this eastern section was made into two stories. A matching two-story section was also added to the west side.
- In 1925, these side sections were made even longer towards the southwest and southeast, with more two-story additions.
- The building got a big update in 1971. A small new section was added to the very back, in the middle of the last two additions.
Images for kids
-
Bronze sculpture of James Otis, Jr stands to the left of the courthouse entrance
-
Bronze sculpture of Mercy Otis Warren stands to the right of the courthouse entrance
 | Ernest Everett Just |
 | Mary Jackson |
 | Emmett Chappelle |
 | Marie Maynard Daly |







