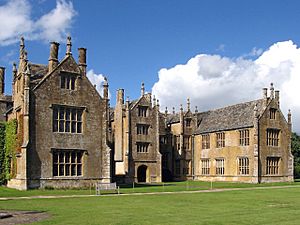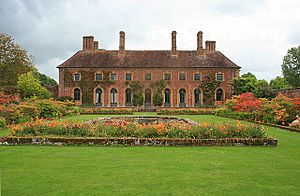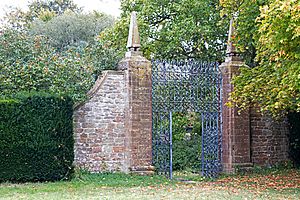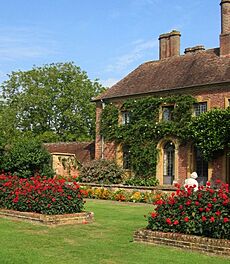Barrington Court facts for kids
Quick facts for kids Barrington Court |
|
|---|---|
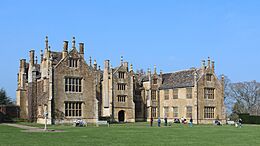 |
|
| Location | Barrington, Somerset, England |
| Built | 1550s |
| Architectural style(s) | Tudor |
| Owner | National Trust |
|
Listed Building – Grade I
|
|
| Official name: Barrington Court | |
| Designated | 17 April 1959 |
| Reference no. | 1345920 |
|
Listed Building – Grade II*
|
|
| Official name: Wing to Barrington Court | |
| Designated | 17 April 1959 |
| Reference no. | 1056932 |
| Official name: Barrington Court | |
| Type | Grade II* |
| Designated | 20 September 1988 |
| Reference no. | 1000505 |
|
Listed Building – Grade II
|
|
| Official name: Gateway to west of forecourt area | |
| Designated | 20 September 1988 |
| Reference no. | 1056934 |
|
Listed Building – Grade II
|
|
| Official name: Motor House | |
| Designated | 20 September 1988 |
| Reference no. | 1264739 |
| Lua error in Module:Location_map at line 420: attempt to index field 'wikibase' (a nil value). | |
Barrington Court is a beautiful old house built in the Tudor style. Construction started around 1538 and finished in the late 1550s. It is located in a village called Barrington, near Ilminster, in Somerset, England.
For many years, different families owned the house. By 1745, it was not well cared for and was used as a farm by people who rented the land. Later, an architect named Alfred Hoare Powell helped fix it up. In 1907, the National Trust bought Barrington Court. This organization helps protect important historic places.
In the 1920s, a family named Lyle took over the house. Colonel Lyle and his wife, 'Ronnie', agreed to rent it from the National Trust for 99 years and promised to repair it. Work began in 1921. They turned the old stable building into a home and built new outbuildings, gardens, and gateways.
The house was once surrounded by a large park where deer lived. In the 1600s, a fancy garden was created. This garden later disappeared. A new garden was designed by garden designer Gertrude Jekyll in the Arts and Crafts style. Today, the gardens include walled kitchen gardens, fruit orchards, and beautiful flower gardens.
Contents
History of Barrington Court
The land where Barrington Court stands has been lived on since the 1000s. By the 1300s, there was a large house to the northeast of the current building. You can still see signs of an old moat there. In 1446, the owner, Giles Daubeney, 6th Baron Daubeney, passed away at Barrington. He left the estate to his son, also named Giles Daubeney. This son became an important person who worked for King Edward IV and King Henry VII.
In 1514, Henry Daubeney inherited the manor. King Henry VIII made him an Earl. Henry Daubeney spent a lot of time in France and not much in Somerset. He might have started building the new house, but he ran out of money. It is thought that most of the current building was not his work.
The house then became the property of the crown. It had several owners, including Henry Grey, 1st Duke of Suffolk. In 1552, he sold it to William Clifton, a merchant from London. William Clifton or his son, John Clifton, are believed to have built most of Barrington Court. They might have used ideas from other large houses like Kirby Hall.
The Clifton family owned the house for some time. In 1605, Gervase Clifton, 1st Baron Clifton sold it to his brother-in-law, Sir Thomas Phelips. The house was later sold again in 1625 to Colonel William Strode, Jr. The Strode family owned Barrington Court from 1625 until 1745. After that, it was bought by different owners but was not kept in good condition. It became known as Court Farm.
The inside of the house was damaged when it was used as a farm. There was also a fire in the early 1800s. The house was almost falling apart until Alfred Hoare Powell helped repair it. The National Trust bought Barrington Court in 1907. In the 1920s, Colonel Abram Arthur Lyle and his wife, Elsie Ronalds Lyle, rented the house. They worked hard to fix up the main house and renovated Strode House. Strode House was originally a stable and coach building. At this time, the Lyles hired Gertrude Jekyll to design the three main gardens.
Barrington Court was one of the first big properties the National Trust bought. They soon realized how expensive it would be to repair and keep up old country houses. Even 30 years later, it was still an example of why the Trust needed to be careful about taking on more large properties.
From 1986 to 2008, a company called Stuart Interiors rented Barrington Court. They sold old-style furniture. Stuart Interiors left in December 2008. The building does not have furniture now, but visitors can still explore it.
Architecture of Barrington Court
Like many large houses from the Elizabethan period, Barrington Court is shaped like an 'E'. It has big sections that stick out, which contain staircases. The house is not perfectly even. For example, the main hall has two windows, while another area has only one.
The main entrance leads into a passage. On the left is the great hall. On the right, there is a passage that leads to the kitchen area. On the top floor, a long hallway stretches across the entire length of the house.
Strode House
The stables were built in 1674 by William Strode III. Around 1920, they were turned into a separate house. An architect named J.E. Forbes designed the changes, and the building got a new front on its west side. This two-story building is made of brick with stone details and a sloped tile roof. In front of Strode House is a "fountain court."
Other Buildings
In the 1920s, a "motorhouse" was built in the Tudor style to match the other buildings. It is a single-story building with an attic. The front of the building is decorated with lion statues.
The agent's house, called Beechams, is a two-story building also built in the 1920s. There are also six small cottages with thatched roofs, a farmhouse, and a barn from the same time period.
Gateways and Walls
There are several gateways and walls around the estate. The gateway to the west of the main courtyard was rebuilt in the 1920s. It has tall stone pillars, allowing a clear view of the house. The gateways to the east of the courtyard and the south lawn have fancy wrought iron gates. The wall around the main courtyard was also built around the same time. It has rectangular lily ponds at its base.
Gardens of Barrington Court
In the 1500s, a deer park surrounded the house. In the 1550s, William Clifton took legal action against people who hunted deer in the park when he was away.
Parts of the original gardens still exist. These include a raised rectangular area, about 70 meters by 50 meters, near a long pond or canal. This pond is about 12 meters wide and 110 meters long. There is also evidence that a more formal garden existed in the 1600s.
Barrington Court is famous for its Arts and Crafts-style gardens. The garden designer Gertrude Jekyll created the planting plans. The gardens were laid out starting in 1917 for Colonel A. Arthur Lyle. There are several walled garden areas, including a white garden, a rose and iris garden, and a lily garden. The original plans are being used to restore the gardens. However, the plants used today are based on designs by Mrs. Lyle from the 1960s.
The walls of the kitchen garden were built in the 1920s. They have two gateways with fancy neoclassical arches. The gravel paths are laid out in a square shape with a cross in the middle. A fountain is at the center, surrounded by fruit trees, vegetable plots, and berry bushes. There are also wide openings with wrought-iron gates for carriages.

The kitchen garden grows fresh food for the restaurant located in Strode House. This includes many kinds of fruits and vegetables. The local St Mary & St Peter's CE VC Primary School, which has locations at Barrington and Ilton, has a vegetable plot. Children from the school plant, care for, and cook the produce. Apple, pear, and plum trees grow along the garden walls. A squash court is also attached to the garden.
About 20 meters southwest of the house is a very unusual sundial with many faces. It is made of stone and bronze, sitting on a stone column. It is shaped like a 12-sided object and has a lion statue on top. Colonel Lyle brought it from California in 1920.
The gardens are listed as Grade II* on the National Register of Historic Parks and Gardens. This means they are very important historically.
See also
- List of National Trust properties in Somerset
 | William Lucy |
 | Charles Hayes |
 | Cleveland Robinson |


