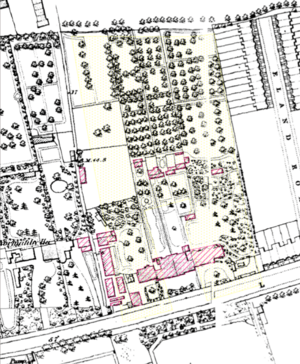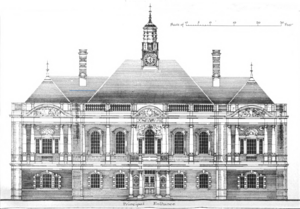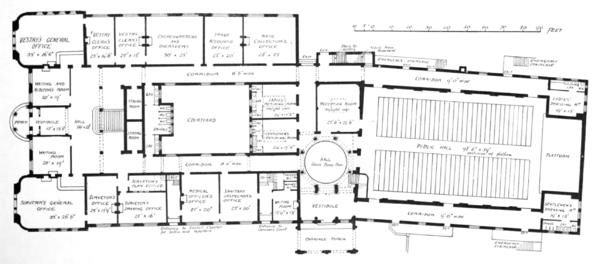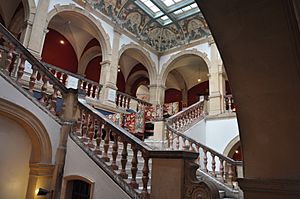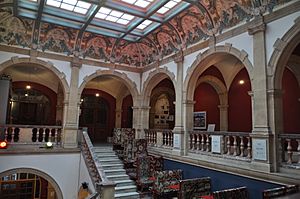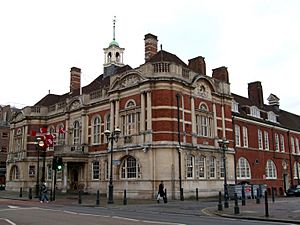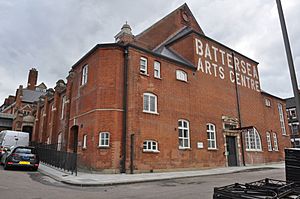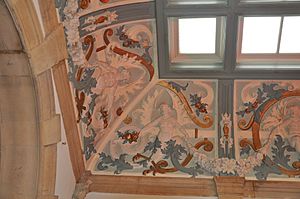Battersea Town Hall facts for kids
Quick facts for kids Battersea Town Hall |
|
|---|---|
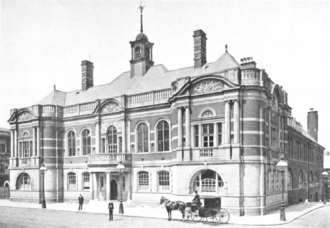
Battersea Town Hall circa 1893
|
|
| Former names | New Parochial Offices, Battersea |
| Alternative names | Battersea Arts Centre |
| General information | |
| Type | Municipal building |
| Architectural style | Edwardian Baroque |
| Location | Lavender Hill, Battersea |
| Town or city | London |
| Country | United Kingdom |
| Coordinates | 51°27′54″N 0°09′39″W / 51.46513°N 0.16076°W |
| Current tenants | Battersea Arts Centre |
| Construction started | 1891 |
| Completed | 1893 |
| Cost | GBP 25,750 |
| Client | Battersea Vestry |
| Owner | Wandsworth Council |
| Technical details | |
| Material | Monks Park (Bath) stone and red Suffolk bricks |
| Floor count | 3 |
| Design and construction | |
| Architect | Edward Mountford |
| Main contractor | Walter Willis of Balham |
The Battersea Town Hall, also known as the Battersea Arts Centre, is a historic building in south London. It was designed by Edward Mountford and built between 1891 and 1893. This grand building was originally the main office for the local government of Battersea. It also had public halls for community events.
For 72 years, it was the heart of local government in Battersea. In 1965, the local government moved to Wandsworth. After that, the building became a place for community activities and arts. Today, it is well-known as the Battersea Arts Centre. The building is also a Grade II* listed site, meaning it is a very important historic building.
Contents
History of Battersea Town Hall
Why Was a New Town Hall Needed?
In 1888, Battersea needed its own town hall. This was because the local government, called the Battersea vestry, became independent again. Before this, it was part of the Wandsworth District Board of Works.
The population of Battersea had grown a lot. It went from about 10,000 people in 1851 to over 100,000 in 1881. This huge growth meant Battersea needed its own space to manage local services. The old offices were too small for the 120 staff. The vestry wanted a building with large halls for meetings and events. They also needed offices for their staff and a meeting room for the vestry board.
| Date | Population |
|---|---|
| 1801 | 3,365 |
| 1851 | 10,560 |
| 1881 | 107,262 |
| 1891 | 150,558 |
Many towns at this time were building impressive town halls. These buildings showed the pride and importance of the local government. Battersea's town hall was designed in a style called English Neo-Renaissance. It also had elements of the Arts and Crafts movement. It was a grand building, but not as huge as some in bigger cities. Still, it was seen as a very good example of important local architecture.
How the Town Hall Was Built
The idea for the town hall started in 1888. But the vestry decided to build it in 1891. They set a budget of £42,000 for the project. They looked at eight different locations. They chose a site on Lavender Hill called Elm House. This was a villa with a small wooded area. It was also close to their Lavender Hill Library building.
A competition was held to find the best design for the new hall. Edward Mountford won the competition. He lived nearby and had already designed the Lavender Hill Library and Battersea Polytechnic. He was also known for designing the Sheffield Town Hall. The vestry decided to spend £25,000 on the building itself.
Work began in late 1891 or early 1892. The vestry used its own workers to clear the site and prepare the ground. The main construction was done by Walter Willis of Balham. His company charged £25,750 for the job. Two foundation stones show that construction started on November 7, 1892. The building was opened on the same date in 1893. Lord Rosebery, who was the Chairman of the London County Council, opened the building.
What Does Battersea Town Hall Look Like?
The town hall is built on a sloping piece of land. It faces Lavender Hill. The building has two main parts. The front part is a two-story municipal building with offices and a council chamber. The back part has several public halls. Mountford designed a wide road on the east side of the building. This made it easy for people to get to the public halls.
Edward Mountford described his design as "essentially English Renaissance." He wanted the building to have:
- Good ways to get to all parts, especially the public hall.
- Wide, well-lit corridors.
- Compact and convenient offices.
- A prominent place for the council chamber.
- A way to separate the public hall from the rest of the building.
- Good lighting in every part of the building.
Mountford liked to combine architecture with art. The building has beautiful woodwork, oak floors, and decorative ceilings. The ceilings in the council chamber and grand hall have fancy plasterwork. The floors have mosaics with bees, which represent the hard work of the area.
Sculptures by Horace and Paul Montford decorate the front and sides of the building. These sculptures show ideas like Labour, Progress, Art, Literature, Justice, and Prudence. There are also small cherub-like figures called putti above the main entrance and windows. The main staircases are made of Devonshire and Sicilian marble. They have an elaborate curved frieze with more putti. A glass dome above the octagonal hall has a garden pattern.
The front of the building is symmetrical and 112 feet wide. It is made of Bath stone and red Suffolk bricks. It has a semi-circular entrance with columns. The building has sloped roofs with small towers called turrets. These turrets are made of oak and covered with copper.
Inside the front part of the hall, a grand imperial staircase leads to a gallery. The council chambers, a public viewing area, and a committee room are on the first floor. Offices are on the ground floor. A small courtyard helps bring light into the building.
Behind the main block are three halls. The largest is the Grand Hall. Below it is a smaller Lower Hall. An Octagonal Hall with a glass dome connects these to the front building. The Grand Hall is a very large space with an arched ceiling. It has decorative plasterwork. At one end, there is a stage with a decorated arch. Wide corridors run along the sides of the hall. Large arched windows provide plenty of daylight.
Later Improvements
Improvements continued after the building opened. In 1897, the building closed for three months. This was so the plasterwork could be painted and gilded. In 1894, three large plaster sculptures were installed.
One important feature that was added later was electric lighting. In 1896-97, an electric lighting system was put in. It had its own generator. Later, in 1901-02, a more powerful system was connected to the borough's power station.
When Battersea became one of London's metropolitan boroughs in 1900, more additions were made. A refreshment room for up to 400 people was added. More office space was also created.
In 1901, a large pipe organ was installed in the Grand Hall. It was designed by Robert Hope-Jones, a famous organ builder. His ideas helped create the Wurlitzer theatre organ. The organ's console could be hidden when not in use.
In 1920, a permanent projection booth was added to the Grand Hall gallery. This was for showing movies.
Battersea Arts Centre: A New Purpose
In 1964-65, local government was reorganized. The Borough of Battersea was dissolved. Its functions were moved to a new Wandsworth council. This council operated from its own town hall.
In 1966-67, the new council wanted to replace parts of the Battersea building. They wanted to build a library, swimming pool, and carpark. But many people and groups, like the Victorian Society, fought against this idea. Famous people like Nikolaus Pevsner and John Betjeman also helped save the building. The Grand and Lower Halls continued to be used for community events.
Wandsworth Council then looked for new tenants for the building. A group led by local councillor Martin Linton suggested reopening the building for "social, community and artistic purposes." With support from Hugh Jenkins, who was the Minister of Arts, this happened in 1974. The new arts centre ran for five years. It closed in 1979 but reopened in 1980 as the Battersea Arts Centre (BAC). BAC still manages the building today.
BAC has made some changes to the building. They turned the council chamber into a theatre. They created a cafe in what was the surveyor's office. A cinema was made in the former drawing office. The members' library is now a gallery. The town clerks' office is a performance studio. BAC has tried to keep the original features of the building.
Sadly, the Grand Hall was badly damaged by a fire on March 13, 2015. The hall's beautiful ceiling was completely destroyed. It has been replaced with a new wooden ceiling that looks like the old one. The charred walls were left in place. This unique approach, designed by architects Haworth Tompkins, has made the building special. The Guardian newspaper called it a "magical place."
Why Battersea Town Hall is Important
Battersea Town Hall was named a Grade II* listed building on February 13, 1970. This means it is a very important historic building. Here are the main reasons why:
- Architectural Interest: It is a beautiful and well-preserved example of late 19th-century municipal architecture. It has many sculptures and decorations.
- Designer: It is a notable work by Edward Mountford. He was a distinguished architect of civic buildings.
- Interiors: Many of its elaborate public rooms are still intact. This includes the grand staircase, council chamber, octagonal lobby, and public hall.
- Historic Interest: It shows how London's old local government system changed into a modern one. It also represents the pride and identity of the new local authorities. Battersea was known for its progressive ideas. It was where Britain's first black mayor, John Archer, was elected in 1913.
The town hall is also part of the Town Hall Road Conservation Area. This area was created in 1989 to protect its special architectural and historic interest.
 | Shirley Ann Jackson |
 | Garett Morgan |
 | J. Ernest Wilkins Jr. |
 | Elijah McCoy |


