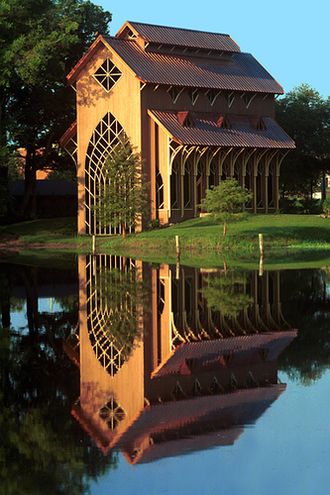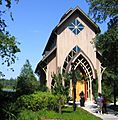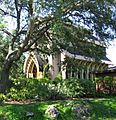Baughman Center facts for kids
Quick facts for kids Baughman Center |
|
|---|---|
|
Baughman Meditation Center
|
|

The pavilion on Lake Alice.
|
|
| General information | |
| Location | 982 Museum Road
PO Box 112548 Gainesville, FL 32611-2548 |
| Completed | 2000 |
| Owner | University of Florida |
| Technical details | |
| Floor area | 2,482 SF |
| Design and construction | |
| Architect | John Zona |
| Main contractor | AD Morgan |
The Baughman Center is a beautiful and peaceful place found on the University of Florida campus. It sits right next to Lake Alice. This special center has two main buildings.
The main building is a lovely pavilion, which is like a chapel. It is about 139 square meters (1,500 square feet) in size. This pavilion is open to everyone, no matter their beliefs. It can seat up to 96 people. People use it for quiet meditation or just to think peacefully. It's also a popular spot for weddings and memorial services. Sometimes, small music shows or art events happen here too. The other building is smaller, about 93 square meters (1,000 square feet), and is used for offices.
In 2012, a group called the American Institute of Architects in Florida picked the Baughman Center as one of the top three buildings in their list of Florida Architecture: 100 Years. 100 Places. This shows how special its design is!
Contents
History of the Baughman Center
The idea for the Baughman Center came from Dr. Baughman. He was a former student of the University of Florida. He also became the first president of New College of Florida. He wanted a quiet and beautiful place for people to reflect.
Unique Design of the Pavilion
The Baughman Center pavilion has a very unique and natural design.
Outside Look
The outside walls of the pavilion are mostly made of windows. This lets in lots of natural light and offers great views of Lake Alice. The solid parts of the walls are covered with natural Florida cypress wood. This wood is stained to match the colors of the plants around it. The cypress wood has vertical grooves. These grooves make the building look like it's made of many individual tree trunks.
The roof of the pavilion slopes downwards. It is made from yellow pine wood and copper. This design was made to look a bit like the grand cathedrals from the Middle Ages.
Front Door Details
The front door of the pavilion is very special. It is made of maple wood. It has cool patterns carved into it from cherry wood. These patterns are in a Gothic style. Above the door, there's a fancy frame made of mahogany wood. It looks like the top of an old castle wall.
Inside the Pavilion
The floor inside the pavilion is made of three different shades of travertine marble. These marble pieces are arranged in a cool geometric pattern. This pattern is based on the shape of the building itself.
The pavilion is built in a very specific way. It faces the direction where the sun rises and sets during the summer solstice. This is a common design idea in many important religious buildings around the world. It helps connect the building with nature and the sun's path.
Gallery
 | James Van Der Zee |
 | Alma Thomas |
 | Ellis Wilson |
 | Margaret Taylor-Burroughs |






