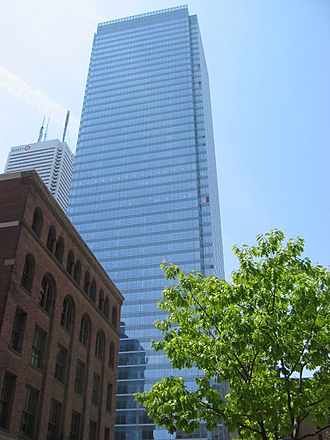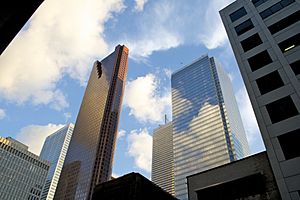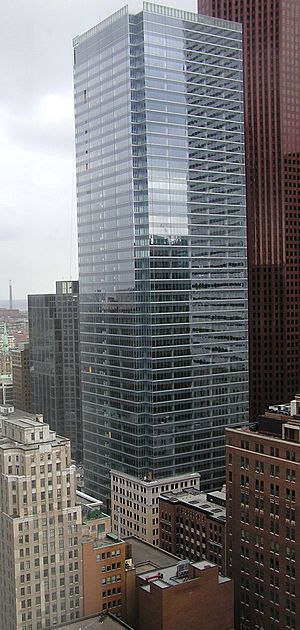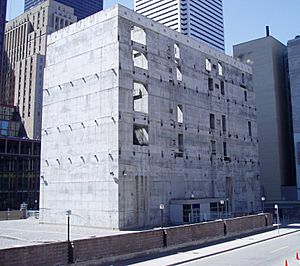Bay Adelaide Centre facts for kids
Quick facts for kids Bay Adelaide Centre |
|
|---|---|

Bay Adelaide Centre in 2009
|
|
| General information | |
| Status | Complete |
| Type | Office |
| Location | 333 Bay Street, Toronto, Ontario, Canada |
| Coordinates | 43°39′01″N 79°22′48″W / 43.6504°N 79.3800°W |
| Construction started | 2007 |
| Completed | 2016 |
| Owner | Brookfield Properties |
| Management | Brookfield Properties |
| Height | |
| Roof | 218 m (715 ft) (Bay Adelaide West) 196 m (643 ft) (Bay Adelaide East) |
| Technical details | |
| Floor area | 108,000 m2 (1,160,000 sq ft) (Bay Adelaide West) 91,045 m2 (980,000 sq ft) (Bay Adelaide East) |
| Lifts/elevators | 34 |
| Design and construction | |
| Architect | West Tower: WZMH Architects, East Tower: KPMB Architects / Adamson Associates |
| Developer | Brookfield Properties |
| Structural engineer | Halcrow Yolles |
| Main contractor | West Tower: EllisDon East Tower: Multiplex |
The Bay Adelaide Centre is a group of tall office buildings in Toronto, Ontario, Canada. It's located in the city's busy Financial District. The first building, called Bay Adelaide West, is 51 storeys tall and was finished in 2009. The second building, Bay Adelaide East, has 44 storeys and was completed in 2016. There are also plans to build a third tower, Bay Adelaide North.
Contents
What is the Bay Adelaide Centre?
The Bay Adelaide Centre is a complex that will eventually have three main towers.
Bay Adelaide West: The First Tower
Bay Adelaide West was the first tower to be finished in 2009. It stands about 218 metres (715 ft) (or 51 storeys) tall. This building has a huge floor area of 108,000 square metres (1,160,000 sq ft). You can find it at the corner of Bay Street and Adelaide Street West.
Bay Adelaide East: The Second Tower
The second tower, Bay Adelaide East, was completed in 2016. It is 44 storeys high and has a floor area of 91,045 square metres (980,000 sq ft). This tower is located between Adelaide Street West and Temperance Street. It also has a six-storey base that reaches towards Yonge Street.
Bay Adelaide North: The Future Tower
A third tower, Bay Adelaide North, is still being planned. It is expected to be between 28 and 32 storeys tall, with a floor area of about 46,450 square metres (500,000 sq ft). Unlike the other two towers, this one will be on the north side of Temperance Street, facing Richmond Street West. Right now, this spot has a small building that leads to the underground areas.
Underground Connections and Parking
All the towers at the Bay Adelaide Centre are connected by an underground pathway system. This pathway goes under Temperance Street and links up with Toronto's famous PATH network. The PATH lets people walk underground to other buildings like Scotia Plaza and Hudson's Bay Queen Street. There's also a large four-level underground parking garage for cars, with entrances from both Adelaide Street West and Richmond Street West.
Public Spaces Around the Towers
There are two public green spaces near the Bay Adelaide Centre:
- Arnell Plaza: This is a 0.2-hectare (0.49-acre) public space located between Bay Adelaide West and Bay Adelaide East. Even though it's owned by a private company, the City of Toronto has made sure everyone can use it.
- Cloud Gardens: This is a slightly larger public park, about 0.24-hectare (0.59-acre). It's located just east of where Bay Adelaide North will be built. This land was given to the City of Toronto as part of the original plans for the building complex.
Special Features and Design
The buildings have a special four-storey section above ground that holds their mechanical equipment. This section is at the corner of Yonge and Temperance Streets. To build the Bay Adelaide East tower, parts of the old Elgin Block building (built in 1850 and 1910) had to be taken apart. These historic pieces, which once belonged to a store called Holt Renfrew, were carefully put back together to form the outside of the mechanical facility building.
Both Bay Adelaide West and Bay Adelaide East are designed in a modern style. However, parts of the old National Building from 1926, located at the corner of Bay and Temperance Streets, were kept and made part of Bay Adelaide West.
History of the Bay Adelaide Centre
The First Plan and the "Stump"
The idea for the first tower started in 1990. It was planned to be a huge 57-storey office tower. This project was one of the last big buildings planned during the building boom of the 1980s, when many other large towers like Scotia Plaza were built.
Many people didn't like the idea of such a massive building because it was much taller than what the city usually allowed. To get approval, the developers agreed to give about $80 million for new social housing and other city projects. They also gave some land to the city for a park, which is now Cloud Gardens. These deals happened even though the tower wasn't fully built at that time.
Construction started in 1990, but soon ran into problems. The economy went into a recession, and many offices in Toronto became empty. Building stopped in 1993, even after over $500 million had already been spent. All that was finished was the underground parking garage and a concrete service shaft that stood several storeys high. This unfinished part was known as "the bunker" or "the stump" and became a symbol of the failed project. The parking garage was still used, and advertisements were put on the stump.
The "stump" even appeared in a movie! It was shown as a nightclub in the 1996 comedy film Brain Candy.
Later Plans to Finish the Project
Over the years, there were several tries to restart the project. In 1998, there was a brief attempt, but the economy changed again. In 2000, talks of restarting came up, and in 2001, a company called Brookfield Properties bought a large share of the project. Brookfield wanted to finish the building, but the economy got worse again, and the project remained on hold for a while longer.
Eco-Friendly Design
The Bay Adelaide Centre is designed to be very good for the environment. It has achieved "LEED Gold status." LEED stands for Leadership in Energy and Environmental Design. This means the building uses about 40% less energy than other similar buildings. The LEED system recognizes buildings that are built and run in ways that are healthy, high-quality, and have less impact on the environment.
Staying Connected
The Bay Adelaide Centre was the first large commercial building in North America to create a special mobile app. This app helps the building management communicate directly with the people who work in the offices there.
Images for kids
See also
 In Spanish: Bay Adelaide Centre para niños
In Spanish: Bay Adelaide Centre para niños
 | Delilah Pierce |
 | Gordon Parks |
 | Augusta Savage |
 | Charles Ethan Porter |







