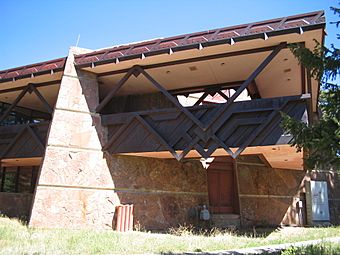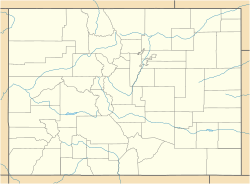Beaver Meadows Visitor Center facts for kids
|
Rocky Mountain National Park Administration Building
|
|
|
U.S. Historic district
Contributing property |
|
 |
|
| Location | Rocky Mountain National Park, Estes Park, Colorado |
|---|---|
| Area | less than one acre |
| Architect | Taliesin Associated Architects |
| Architectural style | Park Service Modern |
| Part of | Rocky Mountain National Park Utility Area Historic District (ID82001717) |
| MPS | Rocky Mountain National Park MRA |
| NRHP reference No. | 01000069 |
Quick facts for kids Significant dates |
|
| Added to NRHP | January 3, 2001 |
| Designated NHL | January 3, 2001 |
| Designated CP | March 18, 1982 |
The Beaver Meadows Visitor Center is a really important building in Rocky Mountain National Park in Colorado. It's the main place where park staff work, and it's also a big welcome center for visitors. This building is also known as the Rocky Mountain National Park Administration Building.
It was finished in 1967. A famous architecture firm called Taliesin Associated Architects designed it. This was one of their biggest projects after their founder, Frank Lloyd Wright, passed away. The center was also one of the last major buildings built as part of a special program called Mission 66. This program helped update national parks across the country. Because of its special design and history, the Beaver Meadows Visitor Center was named a National Historic Landmark in 2001.
Contents
What Makes This Building Special?
The Beaver Meadows Visitor Center is located near the main eastern entrance to Rocky Mountain National Park. It looks like a one-story building from the front. But it actually has two stories because it's built on a hill!
The building is shaped like a rectangle. It has a strong steel frame and concrete panels. These panels have real sandstone pieces built right into them. The top part of the building has a special type of steel called Cor-Ten steel. This steel is set in a cool zigzag pattern. The design was inspired by art from Native American groups.
A Look Inside the Visitor Center
The eastern side of the building is for visitors. Here, you'll find a large lobby. There's also an amphitheater where you can watch films or presentations. You can also visit a shop to buy souvenirs.
There's a special indoor area for watching the mountains. You can also step outside onto a balcony for amazing views of the Rocky Mountains. The western side of the building is where the park offices are. These offices have a flexible design. They use movable walls, so the spaces can be changed easily.
How the Visitor Center Came to Be
Rocky Mountain National Park was created in 1915. Later, in the 1960s, the National Park Service started the Mission 66 program. This program aimed to improve and modernize parks all over the United States.
As part of this plan, the Park Service hired Taliesin Associated Architects in 1964. They wanted a new visitor center for Rocky Mountain National Park. Building started in 1965 and finished in 1967. The building hasn't changed much since it was built. The shop used to be part of the lobby. It had benches and a fireplace. Also, some changes to the theater equipment meant one balcony entrance had to close.
Images for kids
 | Stephanie Wilson |
 | Charles Bolden |
 | Ronald McNair |
 | Frederick D. Gregory |




