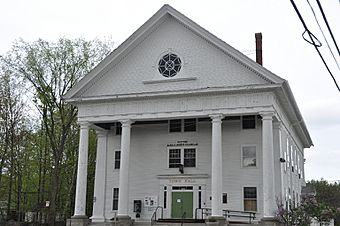Bedford Town Hall facts for kids
Quick facts for kids |
|
|
Bedford Town Hall
|
|
 |
|
| Location | 70 Bedford Center Rd., Bedford, New Hampshire |
|---|---|
| Area | less than one acre |
| Built | 1909 |
| Built by | L. B. Lodge |
| Architect | Chase R. Whitcher |
| Architectural style | Greek Revival |
| NRHP reference No. | 84000530 |
| Added to NRHP | December 13, 1984 |
The Bedford Town Hall is an important building in Bedford, New Hampshire. You can find it at 70 Bedford Center Road. It was built in 1910 and was an early project by Chase R. Whitcher. He was a famous architect in northern New England during the early 1900s. This building is the third town hall to stand in this exact spot. It was added to the National Register of Historic Places in 1984. This means it's a special building recognized for its history.
Contents
What is a Town Hall?
A town hall is like the main office for a town or city. It's where local government leaders work. They make decisions about things like schools, roads, and parks. People also go there to vote or get permits. It's a very important place for the community.
Looking at the Bedford Town Hall
The Bedford Town Hall is located with other important town buildings. It sits where Bedford Center Road and Meetinghouse Road meet. The building is two and a half stories tall. It is made of wood and has a pointed roof. The outside is covered with clapboards, which are long, flat pieces of wood.
Architectural Style
The building looks like it's in the Greek Revival style. This style was popular in the 1800s. It often includes tall columns, like those found on ancient Greek temples. The Bedford Town Hall has four large columns at the front. These columns hold up a triangular section called a pediment.
However, some parts of the building are a bit different. For example, the columns are very big compared to typical Greek Revival buildings. Also, there's a round window in the pointed roof section. This type of window is called an oculus. These details show that the architect mixed different styles.
Main Entrance
The main door is in the middle of the building. It has narrow windows on each side. These are called sidelight windows. Above the door, there's another window called a transom window. The corners of the building also have wide, flat columns. These are called pilasters.
History of the Site
The land where the town hall stands has a long history. The very first building here was a colonial meeting house. It was built way back in 1755. A meeting house was used for both town meetings and church services.
From 1832, the building was only used for town business. Then, in 1876, a new town hall was built on the same spot. Sadly, that building was destroyed by fire in 1909.
The Architect: Chase R. Whitcher
The current Bedford Town Hall was designed by Chase R. Whitcher. He was born in Lisbon, New Hampshire. He studied architecture at the Massachusetts Institute of Technology. This building was one of his early designs. It's special because he didn't often use the Greek Revival style in his later work. Whitcher went on to design many other buildings. These include buildings in Manchester. He also designed a part of the famous The Balsams Grand Resort Hotel in Dixville Notch.



