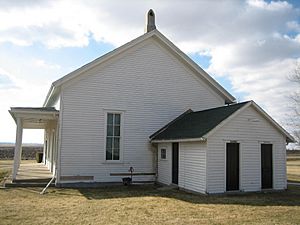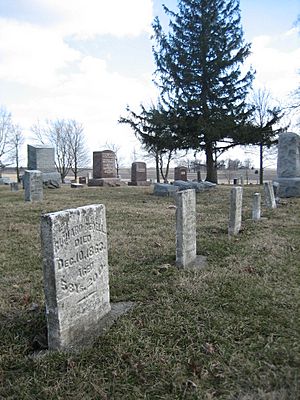Benjaminville Friends Meeting House and Burial Ground facts for kids
Quick facts for kids |
|
|
Benjaminville Friends Meeting House and Burial Ground
|
|
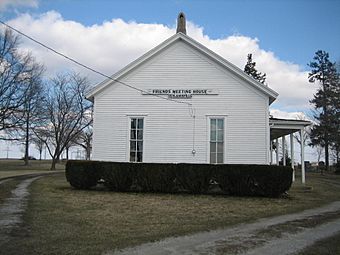 |
|
| Location | McLean County, Illinois, USA |
|---|---|
| Nearest city | Holder |
| Area | 2.5 acres (1.0 ha) |
| Built | 1874 |
| Architectural style | Traditional Quaker, Folk |
| NRHP reference No. | 83003584 |
| Added to NRHP | December 13, 1983 |
The Benjaminville Friends Meeting House and Burial Ground is a special building and cemetery in McLean County, Illinois. It's located north of a small village called Holder. This place was once part of a village named Benjaminville, which started in 1856 when a group of people called Quakers moved there.
More Quakers came to the area over time. They built the burial ground first, and then the meeting house in 1874. A Friends Meeting House is a place where Quakers gather for worship and community events. Today, this meeting house and burial ground are all that remain of the old Benjaminville village. This important site has been listed on the U.S. National Register of Historic Places since 1983.
The burial ground was actually built before the meeting house. There was an earlier meeting house on this spot built in 1859. The Benjaminville Meeting House is a great example of Quaker building style. It has many features typical of their architecture. What makes it unique is that men and women could worship together in the same room. However, the burial ground keeps people separated. Not by gender, but by their religious group. There are three sections: one for Quakers, one for non-Quakers, and one for distant family members.
Contents
A Look at the Building
Where is it Located?
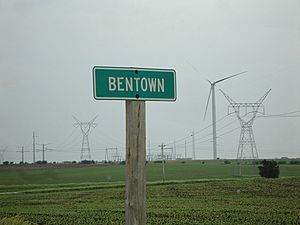
The Benjaminville Friends Meeting House sits on a slightly raised piece of land. It is east of Bloomington, Illinois, close to the town of Holder. The land used to be flat and open prairie. Now, most of it is used for farming. The small community of Bentown is also nearby. To the east, a large wind farm is being built. This meeting house is the last building left from the old village of Benjaminville, Illinois.
How it Was Built
In 1859, just three years after the first Quaker families arrived, they built a meeting house. It was on the same spot where the current building stands. More Quakers moved to the area through the 1860s. In 1874, they built the Friends meeting house you see today. It has changed very little since then.
A few small changes have been made. A concrete porch was added to the entrance. Also, a shed was built on the back (east) side around 1910. This shed was used for storage and as an outdoor toilet. The building became a central place for Quakers in the area. Friends from other meeting houses across the state would visit. While a religious group no longer owns the building, services are still held there sometimes.
Special Design Features
The Benjaminville Friends Meeting House is on a 2.5 acres (10,000 m2) plot of land. It has grass and native deciduous trees. The area is surrounded by farm fields and is quite isolated. The building is shaped like a rectangle and faces west. Its long side is 42 feet (13 meters), and the shorter ends are 32 feet (10 meters). The main entrance is on the south side, with two doors.
This meeting house is a good example of traditional Quaker architecture. Many features found in older Quaker meeting houses are here. These include plain, simple interiors and no stained glass. They also used rectangular log or wood frames. Often, there was a way to divide the inside space. An attached burial ground was common, too. Quaker buildings usually had a simple look from the outside. They often had separate entrances for men and women. The entrance was usually on the long side of the building.
The main room inside also runs from east to west. The most interesting decoration is the hand graining on the wood. This makes the wood look like it has a natural pattern. An elevated gallery runs along the north wall. It faces the pews, which are divided by a low partition. This partition is about 3½ feet (1.1 meters) tall. The pews, partition, doors, and window frames all have this hand-grained look. The old iron stoves have been replaced with oil-burning ones.
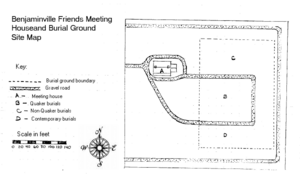
This building is a great example of traditional Quaker design. It has almost all the typical features. However, there is one big difference inside. Most Quaker meeting houses had two rooms. These were separated by a movable partition called "shutters." This was to keep men and women apart during meetings. But the Benjaminville Meeting House does not have these shutters.
The Quakers who met here were among the first to allow men and women to meet together. Instead of a movable wall, their room was simply divided by a waist-high partition. Quaker meeting houses were usually very plain. But craftsmen were encouraged to use their own creativity. So, the hand graining on the wood is a special touch. It shows that Quakers encouraged artists to create as they felt inspired.
The Burial Ground
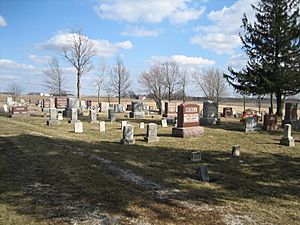
The cemetery was started soon after the first meeting house was built in 1859. Burial grounds were usually found next to Friends meeting houses. Quaker rules in 1825 encouraged burial grounds. However, they did not allow non-Quakers to be buried in Quaker cemeteries. To follow this rule, the Benjaminville burial ground has separate sections. One area is for non-Quakers. A newer section has a mix of Quaker and non-Quaker family members.
Non-Quaker burials were originally in the northern part of the cemetery. This is the area directly behind the meeting house. Members of the Society of Friends were buried in the middle section. Today, a gravel road loops around this part. The most recent burials are in the southernmost section, furthest from the meeting house. The entire burial ground is about 160 by 200 ft (49 by 61 m), covering about 32,000 sq ft (3,000 m2).
The graves are placed facing east to west. The burial ground covers most of the site. It is planted with grass and trees. The land around it is mostly used for farming. There are also some homes nearby. To the east, a wind farm is being built.
Why is This Place Important?
The Benjaminville Friends Meeting House is a very well-preserved example of a Quaker meeting house. For several years after 1874, this building was the center of the Benjaminville settlement. One writer in 1879 called it "one of the strongest settlements of Friends that is to be found anywhere in the state."
This building is important for both its history and its architecture. It shows the meeting house style used by the Society of Friends. This style stayed almost the same from the early American colonial period through the 1800s. The Benjaminville Friends Meeting House and its burial ground were added to the U.S. National Register of Historic Places on December 13, 1983.
 | George Robert Carruthers |
 | Patricia Bath |
 | Jan Ernst Matzeliger |
 | Alexander Miles |




