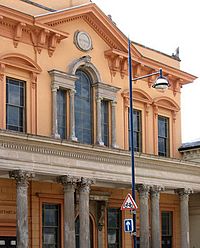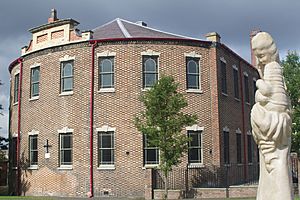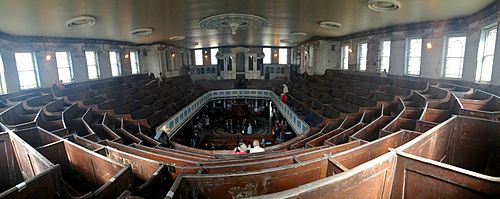Bethesda Methodist Chapel, Hanley facts for kids
Quick facts for kids Bethesda Methodist Chapel, Hanley |
|
|---|---|
 |
|
| Lua error in Module:Location_map at line 420: attempt to index field 'wikibase' (a nil value). | |
| OS grid reference | SJ 882 473 |
| Location | Albion Street, Hanley, Staffordshire |
| Country | England |
| Denomination | Methodist |
| Website | Bethesda Methodist Chapel |
| Architecture | |
| Functional status | Redundant |
| Heritage designation | Grade II* |
| Designated | 19 April 1972 |
| Architect(s) | J. H. Perkins Robert Scrivener |
| Architectural type | Chapel |
| Groundbreaking | 1819 |
| Completed | 1887 |
| Closed | 29 December 1985 |
| Specifications | |
| Materials | Brick with stuccoed facade and slate roof |
Bethesda Methodist Chapel is a large, old Methodist church building in Hanley, Staffordshire, England. It's not used for regular church services anymore. This chapel is one of the biggest non-Anglican churches outside London. People sometimes call it the "Cathedral of the Potteries" because it's so large and fancy. It's considered one of the most beautiful Methodist chapels left in the UK.
The first Methodist chapel on this spot was built in the late 1700s. But it quickly became too small for the growing number of people who wanted to worship there. So, in 1819, they built the current, much larger building. It was designed by a local architect. The chapel has two floors and is built in the Italianate style, which looks like old Italian buildings. More work was done to make it even bigger in 1859 and 1887.
In 1972, the chapel was given a special heritage status, called Grade II*. This means it's an important historical building. However, even with this protection, the building started to fall apart. The chapel closed its doors for worship in 1985 because fewer people were attending. After being owned by different people, the Historic Chapels Trust took it over in 2002. This trust helps save old chapels, and they are now working to fix up Bethesda Chapel.
Contents
A Look Back: The Chapel's Story
In 1779, some members of the Hanley Wesleyan Chapel were asked to leave. This happened because they supported a man named Alexander Kilham. Kilham believed that church leaders had too much power. His ideas caused a split in the Methodist church, and he started a new group called the Methodist New Connexion. In Hanley, this new group first met in a member's house. Then they bought an old coach-house and turned it into a meeting place.
The next year, they built their first chapel on the site. It could seat 600 people. This chapel became the main church for the Hanley area. By 1812, their group was very strong. The chapel was expanded to hold 1,000 people, but it was still too small! So, they tore it down and built the chapel you see today in 1819.
Plans for the new, bigger chapel were drawn by J. H. Perkins, who was a local school teacher. This new chapel was designed to seat 2,500 people. In 1859, a fancy colonnade (a row of columns) was added to the front. This part was designed by Robert Scrivener, an architect from Staffordshire. More changes were made in 1887. These included making the minister's room bigger and fixing the windows and seats.
The chapel is officially listed as a Grade II* building. This happened in 1972. However, it's also on a list of buildings that are "at risk" because they need a lot of repair.
Why the Chapel Declined
Before the chapel closed in the 1980s, fewer people were coming to services. Also, the building itself was getting old and damaged. In 1978, the beautiful plaster ceiling was covered with a simpler, flat ceiling made of sound-absorbing tiles. More repairs were done, but people started talking about what would happen to the building.
None of the ideas for fixing up the chapel worked out. So, regular church services stopped in December 1985. People wanted to tear the building down, but this was not allowed because of its special heritage status. A private owner bought it in 1987, hoping to turn it into a nightclub, but that plan was also turned down.
In 2000, the Bethesda Heritage Trust took over the building. When they couldn't raise enough money to keep the church going, the Historic Chapels Trust bought it in 2002. This group works to find new ways for old chapels to be used by the community.
In 2003, the chapel was featured on a BBC TV show called Restoration. On the show, viewers voted for an old building that needed urgent repairs to win a big grant. Bethesda Chapel was a finalist, but it didn't win the main prize.
Bringing the Chapel Back to Life
The Historic Chapels Trust found out that fixing the chapel would cost about £2.5 million. Since that was a huge amount, they decided to fix it in stages. The first stage finished in 2007. It cost nearly £900,000 and included making the roof waterproof. Money for this came from different groups, including the Heritage Lottery Fund and Stoke-on-Trent City Council.
The second stage of repairs started in 2010 and finished a year later. The Trust spent £600,000 fixing the balconies, stairs, and pulpits. They also replaced the organ and repaired the metalwork outside. Now, they are raising money for the final stage. This will include putting in new heating and lighting systems.
The Historic Chapels Trust has many ideas for how the building can be used. These include concerts, weddings, conferences, and art shows.
The Chapel's Design
The chapel is made of brick and built in the Italianate style. This style was chosen by Methodists so their churches wouldn't look like traditional Anglican ones. The front of the building is covered in a smooth, plaster-like material called stucco, and it has a slate roof.
The ground floor looks strong and solid. It has a large porch (called a portico) that runs along the entire front of the chapel. This porch has a heavy top part (a cornice) supported by pairs of tall, fancy columns. Above the porch, in the middle of the upper floor, there's a special window with three parts, called a Venetian window. There are two regular windows on each side of it.
At the very top of the front is a central triangular shape, called a pediment. On each side of this, there's a big, decorated cornice. The building goes back for five sections, and at the very back, it has a gently curved wall. The back of the building shows a special brick pattern called Flemish bond.
Right inside the entrance, there's a small hall (a vestibule). Stairs on both sides lead up to the balcony area. Inside the main part of the chapel, there's a continuous balcony that goes around the room. It's held up by strong cast iron columns.
The Organ
The chapel has a large organ with three keyboards. It stands on the side of the balcony that faces the street. The organ's fancy case looks like something from the Baroque period.
The original organ was built in 1864. It was praised in a London music magazine. In the 1950s, it was made bigger and changed to work with air pressure. After the chapel closed, the metal pipes of the organ were stolen. As part of the restoration, they decided to bring in a different organ. They found one made by the same company that had been used in two churches in Manchester.
The Pulpit
Underneath the organ is an eight-sided pulpit. This is where the minister would stand to give sermons. You reach the pulpit by two sets of stairs. These stairs have decorative metal railings and wooden handrails. On each side of the pulpit, there's a railing where people would kneel for communion.
Stained Glass Windows
The chapel has several beautiful stained glass windows. One window shows a design from a famous painting called The Light of the World. This painting was done by the artist William Holman Hunt. This window is on the left side of the chapel. Another window is dedicated to a person named Fannie Nuttall. It shows a picture from the Sistine Madonna painting by Raphael.
What Does Bethesda Mean?
The name Bethesda comes from an old language called Aramaic. It means "House of Mercy." It was originally the name of a pool in Jerusalem that people believed had healing powers.
Bethesda was a very popular name for chapels and meeting places among Nonconformists (Protestants who were not part of the Church of England). For example, Bethesda Chapels were also built in places like Cheltenham, Stroud, and Rillington.



