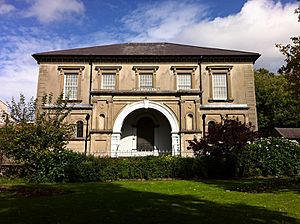Jerusalem Chapel, Bethesda facts for kids
Quick facts for kids Jerusalem Chapel, Bethesda |
|
|---|---|

"A chapel of remarkable scale and dignity"
|
|
| Lua error in Module:Location_map at line 420: attempt to index field 'wikibase' (a nil value). | |
| OS grid reference | SH624667 |
| Location | Bethesda, Gwynedd |
| Country | Wales |
| Denomination | Presbyterian Church of Wales |
| History | |
| Founded | 1842–1843 |
| Architecture | |
| Functional status | Active |
| Heritage designation | Grade I |
| Designated | 25 April 1997 |
| Architect(s) | T. Evans (original building) and Richard Davies (rebuilding) |
| Architectural type | Chapel |
| Style | Italianate palazzo |
| Groundbreaking | 1842–1843, 1872–1875 (rebuilding) |
Jerusalem Chapel is a very old and important church building in Bethesda, Wales. It's a special kind of church called a Presbyterian Church of Wales chapel. It was first built a long time ago, in the 1840s, and then made even bigger and better in the 1870s. This chapel is huge! It can fit almost 1,000 people inside. It's still used for church services today and is considered a Grade I listed building, which means it's a very important historical place.
History of Jerusalem Chapel
The first Jerusalem Chapel was built between 1841 and 1842. A person named T. Evans from Bangor designed it. Later, between 1872 and 1875, the chapel was rebuilt and made larger by Richard Davies. The first building cost about £3,400, and the rebuilding cost around £1,778.
The chapel was originally built for the Calvinistic Methodists, a special branch of the Methodist church in Wales. In 1903, a large organ was brought to the chapel. It was bought from Huddersfield Town Hall. Today, Jerusalem Chapel is still an active place of worship. It belongs to the Presbyterian Church of Wales. Church services are held daily in the Welsh language.
Design and Features
Jerusalem Chapel is built in a style called Italianate palazzo. This style often looks like grand Italian palaces. Some people have even said the chapel looks more like a town hall than a church because of its impressive size. The outside of the chapel is covered in a smooth finish called stucco. It has two floors and a roof made of slate.
Inside, the chapel is designed like a "horseshoe amphitheatre." This means the seating area curves around, similar to an ancient theater. It can hold 980 people, which is a lot! Even though the outside looks almost square, the inside has a curved wall. The ceiling above the seating area is shaped like a dome. The chapel is a Grade I listed building. This high ranking means it's a very important historical building. Its interior is especially interesting because of its unique design and large size.
 | Emma Amos |
 | Edward Mitchell Bannister |
 | Larry D. Alexander |
 | Ernie Barnes |

