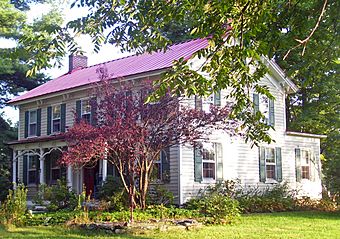Bevier House facts for kids
Quick facts for kids |
|
|
Bevier House
|
|

North elevation and west profile, 2008
|
|
| Location | Gardiner, NY |
|---|---|
| Nearest city | Poughkeepsie |
| Area | 42.6 acres (17.2 ha) |
| Built | ca. 1850 |
| MPS | Shawangunk Valley MRA |
| NRHP reference No. | 83001812 |
| Added to NRHP | 1983 |
The Bevier House is an old farm home located on Bevier Road in Gardiner, New York. It was built around the middle of the 1800s, before the Civil War. It's special because it's one of the few farmhouses from that time still standing in Gardiner. The house has a fancy front and a main staircase that looks like it's made of marble. In 1983, it was added to the National Register of Historic Places, which means it's an important historical building.
Contents
What is the Bevier House Like?
The Bevier House sits on a large farm property of about 42.6 acres. It's on the south side of Bevier Road, close to the Shawangunk Kill stream. Most of the farm is open land, with some other buildings nearby. The area along the stream is covered with trees.
The house itself is a two-story building made of wood, covered with horizontal wooden boards called clapboard. It has a metal roof that slopes down on two sides, called a gable roof. Brick chimneys stick out from the roof at each end. Two smaller sections, or "wings," extend from the back of the house. A porch with a flat roof is located at the front.
Cool Architectural Details
The roof of the house has parts that hang over the edges, called eaves. These are held up by decorative supports called brackets, which look like they have acorn shapes hanging from them. The porch roof also has similar brackets. Its roof is held up by square pillars that have flat, column-like decorations called pilasters. Between these pillars, there are decorative arches and diamond shapes. The windows have simple frames with flat shutters.
The main entrance has a double door with glass panels. It leads into a central hallway. The staircase inside is quite unique because it's been painted to look like marble.
Inside the Old House
In the basement, you can see the strong wooden beams that hold up the ceiling. There's even a pulley system that was once used for a butter churn! The attic shows how houses were built long ago. Its wooden frame uses a special way of joining wood pieces called "mortise and tenon," which were pegged together without a central ridge beam. This was a common building method in the mid-1800s.
The two-story kitchen wing on the east side of the house has an old kitchen on its second floor. This kitchen dates back to the early 1900s and still has an old dry sink, a hand pump for water, and a coal stove.
Other Buildings on the Farm
Around the main house, there are other old farm buildings. There's a barn with a gabled roof and an attached shed. Next to it is a small outdoor toilet, also with a gabled roof. To the northwest, near the road, is another barn with a unique "saltbox" roof, which means one side of the roof is longer than the other. All these buildings are considered important parts of the historic property.
History of the Bevier House
In 1853, a man named Abraham Bevier bought this property, which included buildings, from Levi van Keuren. Maps from 1853 and 1858 show Abraham Bevier as the owner. This suggests that the house was likely built just a few years before, around 1850.
The biggest changes to the house happened around 1917 when the two wings on the south side were added. The Bevier House has always been a private home. While some of the original farm land has been sold off over time, the house and its important surrounding buildings remain.
 | Shirley Ann Jackson |
 | Garett Morgan |
 | J. Ernest Wilkins Jr. |
 | Elijah McCoy |

