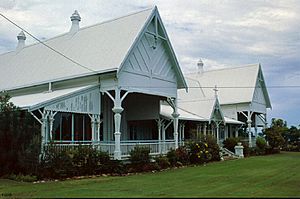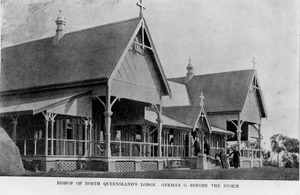Bishop's Lodge, Townsville facts for kids
Quick facts for kids Bishop's Lodge, Townsville |
|
|---|---|

Bishop's Lodge, 2006
|
|
| Location | 13 St James Drive, Belgian Gardens, City of Townsville, Queensland, Australia |
| Design period | 1870s - 1890s (late 19th century) |
| Built | 1897 |
| Architect | Tunbridge & Tunbridge |
| Official name: Bishop's Lodge | |
| Type | state heritage (built, landscape) |
| Designated | 21 October 1992 |
| Reference no. | 600883 |
| Significant period | 1890s-1900s (fabric) 1890s- (historical, social) |
| Significant components | kitchen/kitchen house, residential accommodation - bishop's house, views to, views from, breezeway, terracing, garden/grounds |
| Lua error in Module:Location_map at line 420: attempt to index field 'wikibase' (a nil value). | |
Bishop's Lodge is a very old and special house located at 13 St James Drive in Belgian Gardens, Townsville, Queensland, Australia. It was designed by a famous architectural team called Tunbridge & Tunbridge. The house was built in 1897. Today, it is listed on the Queensland Heritage Register, which means it's an important historical building that needs to be protected.
Contents
A Look Back: The History of Bishop's Lodge
Bishop's Lodge was built in 1897. It was designed to be the home for the Anglican Bishops of North Queensland. Bishops are important leaders in the Anglican Church. The house served as their residence for over 100 years, until the early 2000s.
How Townsville Grew
Townsville started in November 1864. It was founded by John Melton Black and Robert Towns. By 1865, it was officially a port of entry, meaning ships could come and go. Townsville quickly grew into an important supply center. By 1873, it was a busy port for both local and international ships.
By 1880, Townsville was a key port for several goldfields. It also had the first part of the Great Northern railway line heading west. This railway went through places like Charters Towers. This made Townsville even more important as a port and trading hub.
The Church in North Queensland
At first, Townsville was part of the Diocese of New South Wales. The first Church of England services in Townsville were held in the Court House around 1866. A priest from Bowen visited often. He asked for a permanent priest for Townsville.
In 1872, land was bought for a church at the foot of Melton Hill. This led to the building of St James Church and a house for the vicar next door. The church opened in 1873. By 1877, a school called St James English Church School was also open.
In 1878, the Diocese of North Queensland was created. This meant North Queensland had its own church region. The new bishop, George Henry Stanton, made Townsville his base. There were two other Anglican churches in Townsville at this time.
In 1883, Bishop Stanton chose land in German Gardens for a bishop's home. This area was later renamed Belgian Gardens during World War I. Around the same time, plans began for St James Cathedral. The first part of the cathedral was built between 1887 and 1892.
Important Bishops and Their Time
Building the cathedral was a big project. So, the bishop's home wasn't started until the next bishop, Christopher Barlow, arrived in 1891. Bishop's Lodge was finally built in 1897. It was designed by the famous Townsville architects Tunbridge and Tunbridge.
Walter Howard Tunbridge was an architect from England. He came to Australia in 1884. He started his own practice in 1886. His younger brother, Oliver, joined him in 1887. Together, they formed Tunbridge and Tunbridge. They became a very important architectural and engineering firm in North Queensland.
One of the most well-known bishops who lived at the Lodge was John Oliver Feetham. He served for 35 years! Bishop Feetham was born in England in 1873. He was very smart and cared a lot about education. He also worked with poor communities in London before becoming a priest. This experience stayed with him throughout his life.
Feetham came to Australia in 1904. He strongly believed in helping people in the outback. He was chosen as bishop in 1912. Bishop Feetham passed away in his bed on the verandah of Bishop's Lodge on September 14, 1947. Later, a special chapel was created on that verandah in his memory.
Changes to the Lodge Over Time
Like many buildings in Townsville, Bishop's Lodge has been damaged by cyclones. It was hit by Cyclone Leonta in 1903 and Cyclone Anne in 1971. After these storms, a lot of repair work was done. In the 1970s, a bathroom was added. The Feetham chapel was also created by enclosing part of the verandah with glass. This chapel still offers a beautiful view of Cleveland Bay.
In the 1970s, a large part of the Lodge's land was sold off. In the early 2000s, the Anglican church sold the house. It is now owned by a private family.
What Does Bishop's Lodge Look Like?
Bishop's Lodge is a large timber building. It sits on a high ridge of Castle Hill. This means it gets a lot of sun and breeze. You can see the Lodge from the surrounding area and even from the sea. From the house, you get amazing views of Cleveland Bay and Magnetic Island.
Design and Features
The architects designed the house to make the most of its location. It's a striking building that mixes different styles. It combines Victorian Gothic style with local building traditions. This mix was perhaps fitting for an English church in tropical Australia.
The house is also designed for the climate. It has wide verandahs all around. This helps to catch the cool breezes and enjoy the views. There's a lawn with trees and flowering bushes at the front of the house.
Bishop's Lodge is almost U-shaped, with a courtyard at the back. It sits on low stumps. The roofs are steeply sloped and covered with corrugated iron. They have large, fancy vents on top. The house has two main parts that are connected at the front. A wide hallway runs through the middle. This hallway acts like a breezeway, letting air flow from the front to the back verandahs. It also divides the house into two sections: bedrooms on one side and living areas on the other.
The front of the house has two tall, pointed gables. These gables extend over the verandah. They are supported by decorative posts. Between these two gables is a central section with a lower roof. This central part has a small gable that forms the entrance porch. All three gables have timber decorations that look like half-timbering. A cross sits on top of the central gable.
The verandahs are supported by decorative timber posts. The railings are made of wooden dowels. A modern metal security gate is now in the front porch.
The courtyard area has been turned into a covered greenhouse. It connects to the wide verandahs around the courtyard. There's also a separate timber building connected to the house by a covered walkway. This building is on concrete stumps and has a gabled roof. A modern concrete garage has been built at the back of the house.
Why is Bishop's Lodge Important?
Bishop's Lodge was added to the Queensland Heritage Register on October 21, 1992. This means it's officially recognized as a place of special importance.
Historical Significance
The Lodge was the first purpose-built home for the Anglican Bishop of North Queensland. It shows how the Anglican Church grew and became established in North Queensland in the late 1800s.
Beautiful Design
The Lodge is a great example of a high-quality, stylish home from its time. It was designed by Tunbridge and Tunbridge, one of North Queensland's top architectural firms. Its design is considered very beautiful and well-made.
Connection to People and Community
Bishop's Lodge has a strong connection to the life and work of Bishop John Oliver Feetham. He was the Anglican Bishop of North Queensland from 1913 to 1947. The house is also linked to the important architectural firm of Tunbridge and Tunbridge.


