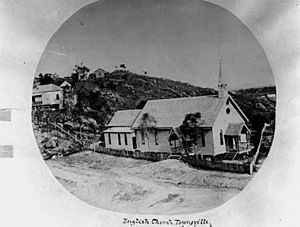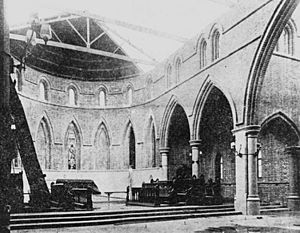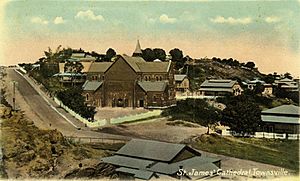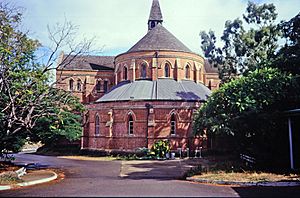St James' Cathedral, Townsville facts for kids
Quick facts for kids St James' Cathedral |
|
|---|---|
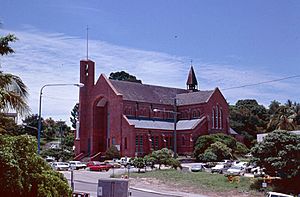
St James' Cathedral, 1993
|
|
| 19°15′20″S 146°49′00″E / 19.2555°S 146.8167°E | |
| Country | Australia |
| Denomination | Anglican Church of Australia |
| History | |
| Status | Cathedral |
| Founded | 27 June 1887 |
| Founder(s) | Bishop George Henry Stanton |
| Consecrated | 27 October 1892 by Bishop Christopher Barlow |
| Architecture | |
| Functional status | Active |
| Architect(s) |
|
| Architectural type | Church |
| Style | Gothic Revival |
| Years built | 1887–1960 |
| Specifications | |
| Materials | Red brick |
| Administration | |
| Diocese | North Queensland |
St James' Cathedral is a very old and important church in Townsville, Australia. It belongs to the Anglican Church. The cathedral sits high up on Melton Hill. Its large red-brick walls make it a famous landmark in the city. It was designed by Arthur Blacket and built in two main stages. The first stage was completed in 1892, and the second in 1960. The building is officially listed on the Queensland Heritage Register because of its special history and design.
Contents
History of St James' Cathedral
St James' Cathedral was built in two main parts. The first part was constructed between 1887 and 1892. The second part was added much later, from 1959 to 1960. This church was built for the Anglican Church in North Queensland.
Early Church Services
Before any church building existed, Anglican services in Townsville were held in the local court house. The first Anglican church was built on Melton Hill. It was finished on May 24, 1871. This first church was made of wood with a shingle roof.
In 1878, the area became its own church region, called the Diocese of North Queensland. St James' Church in Townsville became the main church, known as the cathedral. Bishop George Henry Stanton was the first bishop for this new region. He arrived in Townsville in May 1879. The church was made bigger in 1880. An organ was added in 1884, given by a friend of Bishop Stanton.
Planning a New Cathedral
Plans for a much larger cathedral began in 1883. Church members formed a group to raise money for the new building. The idea for a new cathedral was approved in 1884.
At first, a famous architect named John Horbury Hunt was considered. But in 1885, Arthur Blacket from Sydney was chosen. He was the son of another famous architect, Edmund Blacket. The new cathedral was planned to be built behind the old wooden church.
The first designs were for a very grand building. It was to be made of sandstone with granite columns. It would hold 1000 people. However, these plans were too expensive. The church needed three different sets of plans before they found one they could afford. The final design was for a stone church with a low, wide tower. This tower would help with air flow. It was estimated to cost £24,000, but it would be built in stages.
Building the First Stage
In 1887, construction began. The first stone was laid on June 27, 1887. This was a special day because it was Queen Victoria's Golden Jubilee. Local builders, MacMahon & Cliffe, started the work.
However, money problems soon caused delays. The original plans for sandstone were changed to red brick. Concrete was used instead of marble and granite. The building also had a temporary roof and no towers at first.
Work stopped in November 1887 because there wasn't enough money. The architect, Arthur Blacket, was no longer involved after 1890. Work started again in 1891 with Townsville architect Walter Morris Eyre overseeing the project. He had been supervising the building from the start.
Because of the money issues, only half of the cathedral was built at first. This included the apse (the rounded end), the chancel (area around the altar), the transepts (arms of the cross shape), and part of the nave (main seating area). A temporary roof was put on. In 1892, the pipe organ was moved into the new building. This first part of the cathedral was officially opened on October 27, 1892. Bishop Christopher Barlow led the ceremony.
Facing Challenges
The cathedral faced challenges from nature. On January 26, 1896, Cyclone Sigma hit Townsville. Luckily, the cathedral was not badly damaged.
Between 1900 and 1902, a second organ was bought. Both organs were joined together. They were rebuilt as one large instrument in 1958.
On March 9, 1903, Cyclone Leonta struck Townsville. This cyclone destroyed the old 1871 St James Church. It also damaged the temporary roof of the new cathedral. The cathedral was quickly repaired with stronger, higher walls and a permanent roof. This repair cost £2,500.
Completing the Cathedral
The second stage of the cathedral was built from 1959 to 1960. This part included the western extension and the tower. Louis Williams, an architect from Melbourne, designed this section in 1955. Local Townsville architects, Black and Paulsen, helped build it. The statue of St James was made by a German-born sculptor named Erwin Guth. The final foundation stone was laid in 1960, marking the completion of the cathedral.
In 1972, Cyclone Althea caused serious damage to the main front of the cathedral. It also damaged the statue of St James and parts of the roof. These damages were repaired in the same year. The fully completed cathedral was officially opened in 1978. Today, it is also used as a concert hall for the Townsville community.
Next to the cathedral is the deanery, which is the home for the dean (a church leader). It was built in 1959–1960. This building is not part of the heritage listing. The Synod Hall, a timber building from 1888, is also nearby.
What St James' Cathedral Looks Like
St James' Anglican Cathedral is made of red bricks laid in a special pattern called English Bond. It has decorative parts made of dressed sandstone. The building is on a terraced area on Melton Hill, between Townsville's city center and Cleveland Bay.
The cathedral is built in the Gothic Revival style. This style brings back ideas from medieval Gothic churches. You can clearly see the two different building stages in its materials and design. The main roof is covered with slate tiles. There's a small spire where the nave and transepts meet. The lower roofs over the side aisles have ribbed metal.
The chancel (the area around the altar) is surrounded by an ambulatory (a walkway). This walkway includes the vestry (a room for clergy) and a Seaman's Chapel. The north transept has a large organ loft. The roof inside shows exposed trusses (support beams) and a ceiling made of diagonal wooden boards. Cast iron columns separate the side aisles from the nave. Above these columns is the clerestory, which is a high section of wall with windows. The original part of the building has beautiful stained glass windows in its clerestory.
The part added in 1959 looks more Modernist. It has amber glass hopper windows (windows that open inwards from the bottom) with concrete screens on the outside. The main entrance on the west side has a large, pointed arch that is set back. It features simple mosaic artwork both inside and out. The floors are made of concrete. Inside, you'll find carved timber pews (church benches), a reredos screen (decoration behind the altar), and a pulpit (a raised stand for preaching). A large statue of St James is on a bell tower near the northern entrance.
Why St James' Cathedral is Special
St James' Cathedral was added to the Queensland Heritage Register on October 21, 1992. This means it's a very important historical building.
- Shows Queensland's History: The cathedral, built in two stages (1887–1892 and 1959–1960), shows how the Anglican Church grew in North Queensland in the late 1800s.
- Beautiful Design: People in Townsville value the cathedral for its beauty. Its size, shape, and materials make it stand out in the city. It's a major landmark. The inside of the building and its furnishings show great skill and craftsmanship.
- Important to the Community: For over 100 years, the cathedral has been a central place for Anglican worship and community life in Townsville. It's part of an important group of church buildings, including the Synod Hall from 1888.
- Connected to Famous Architects: The cathedral is linked to the work of two important architects: Arthur Blacket from Sydney in the 1800s and Louis Williams from Melbourne in the 1900s. Both made important contributions to church architecture in Australia.
Deans of St James' Cathedral
The dean is a leader in the cathedral. Here is a list of the people who have served as deans of St James' Cathedral in Townsville:
| Order | Name | Date installed | Term ended | Term of office | Notes |
|---|---|---|---|---|---|
| 1 | Bernard Tringham | 1965 | 1969 | 3–4 years | |
| 2 | Wilfred Lancelot Harmer | 1969 | 1972 | 2–3 years | |
| 3 | Adrian Owen Charles | 1972 | 1977 | 4–5 years | |
| 4 | David Philp | 1977 | 1981 | 9–10 years | |
| 5 | 1981 | 1985 | 3–4 years | ||
| 6 | Donald Barter | 1985 | 1989 | 3–4 years | |
| 7 | Ron Wood | 1989 | 1999 | 9–10 years | |
| 8 | 1999 | 2001 | 1–2 years | ||
| 9 | David Lunniss | 2001 | 2004 | 2–3 years | |
| 10 | 2004 | 2013 | 8–9 years | ||
| 11 | Rodney Marshall MacDonald | 2013 | 2020 | 3–4 years | |
| 12 | Kenneth Lay | 2020 | incumbent | 5–6 years |
 | Precious Adams |
 | Lauren Anderson |
 | Janet Collins |


