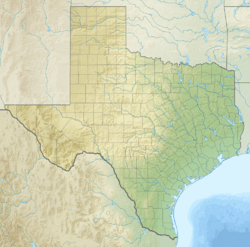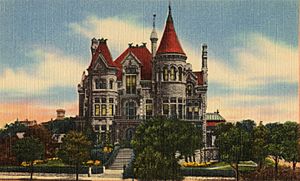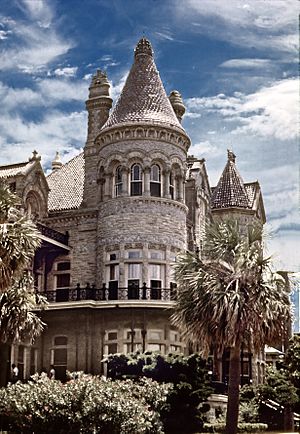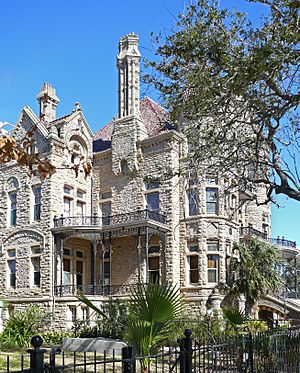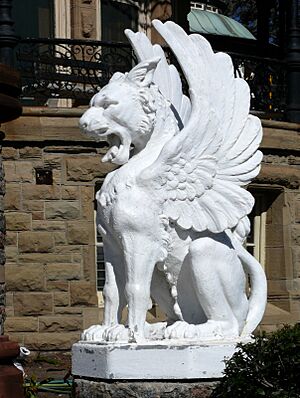Bishop's Palace (Galveston, Texas) facts for kids
|
Bishop's Palace
|
|
|
U.S. National Historic Landmark District
Contributing Property |
|
|
U.S. Historic district
Contributing property |
|
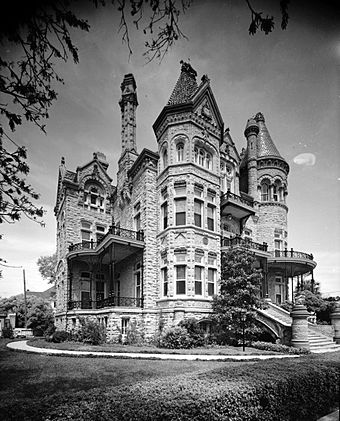
Bishop's Palace in 1967
|
|
| Location | 1402 Broadway, Galveston, Texas |
|---|---|
| Area | 0.4 acres (0.16 ha) |
| Built | 1887-1892 |
| Architect | Nicholas J. Clayton |
| Architectural style | Late Victorian, Eclectic |
| Part of | East End Historic District (ID75001979) |
| NRHP reference No. | 70000746 |
Quick facts for kids Significant dates |
|
| Added to NRHP | August 25, 1970 |
| Designated NHLDCP | May 11, 1976 |
| Designated CP | May 30, 1975 |
The Bishop's Palace, also called Gresham's Castle, is a beautiful and fancy house in Galveston, Texas. It's built in the Victorian style, which was popular a long time ago. You can find it on Broadway and 14th Street.
A famous architect named Nicholas J. Clayton designed it for Walter Gresham and his family. It was finished in 1892. Later, in 1923, a church group bought the house. They used it as their main office for 40 years. After that, they opened it up for people to visit.
In 2013, the Galveston Historical Foundation (GHF) took over the property. As of 2025, the GHF still takes care of the house and offers tours to the public.
Contents
History of the Palace
Building Gresham's Castle
The house was built between 1887 and 1892. It was designed by Galveston architect Nicholas J. Clayton. He built it for a lawyer and politician named Walter Gresham, his wife Josephine, and their nine children.
Building the house cost about $250,000 in 1892. Clayton put many fancy and different design ideas into the house. The Bishop's Palace and other buildings by Clayton from the 1890s show off Galveston's unique old architecture.
Clayton mixed old medieval and Renaissance styles in the house's four towers. Each tower is four stories tall. Many chimneys also make the house look like a small village. Clayton used different kinds of Texas stones for the outside, like granite and sandstone. All the stones were cut right there at the building site.
The Gresham mansion was made completely of stone. This made it strong enough to survive the terrible Great Hurricane of 1900. After the storm, the Gresham family welcomed hundreds of people who had lost their homes into their sturdy house.
The Bishop's Palace Era
In 1923, the Roman Catholic Diocese of Galveston bought the house. It was right across the street from the Sacred Heart Church. The house became the home for Bishop Christopher E. Byrne.
When the church offices moved to Houston, the house was opened to the public in 1963. Money from the tours helped support a student center at the UT medical school.
The Bishop's Palace was recognized as a special historical place in Texas in 1967. It was added to the National Register of Historic Places in 1970. Then, in 1975, it became part of the Galveston East End Historic District.
Galveston Historical Foundation Takes Over
The Galveston Historical Foundation bought Bishop's Palace from the church in 2013. They paid $3 million for it. Most of the money came from two big donations. One was from the Moody Foundation for $1.5 million. The other was from the Harris and Eliza Kempner Fund for $350,000.
The Foundation started a big renovation project on Bishop's Palace in 2020. The first part included fixing the copper roof and updating the conservatory. The next part of the restoration happened in 2025. The old tile roof from the 1920s was replaced with a new one that looked exactly the same. This new roof was made by Ludowici. Ludowici also made new decorative figures for the rooftop. These replaced the original ones that had been lost since 1983.
House Layout
Bishop's Palace has four floors. The lowest floor is a raised basement. This is where the kitchen and servant areas used to be. Now, it holds the gift shop. Above the basement are three main floors with formal rooms.
First Floor Rooms
- Entryway
* To get to the entryway, you walk up stairs made of blue granite. These stairs are framed by granite railings. They lead to a large archway. The big front doors are made of oak wood.
- Main Hall
* The entrance to the main hall has marble pillars and two marble statues. Four shiny marble pillars hold up the ceiling, which is made of oak wood. The main hall leads to four other rooms. To the left, through carved double doors, are two parlors. To the right, through another set of carved double doors, are the dining room and library.
- Parlor
- Music Room
- Rotunda Staircase
- Library/Office
* The library walls are covered in walnut wood. It also has a marble fireplace and mantel.
- Dining Room
* The dining room was surrounded by other rooms that helped with serving food. It had access to the kitchen, the servant's hall, and the butler's pantry.
- Conservatory
- Pantry
- Kitchen
* This room was first just a small kitchen for warming food. Bishop Byrne later made the room bigger.
- Servant's Hall
* The servant's hall was at the back of the house, behind the kitchen. It had its own stairway for servants and an elevator. The elevator replaced a dumbwaiter that was there originally.
- Coat Closet
* The coat closet is hidden behind the rotunda staircase. It has a special sink from the famous Pullman railcars.
Second Floor Rooms
- Living Room
* The Gresham family often listened to music here during the hot summer months.
- Bishop's Bedroom
* This room was originally a bedroom for one of the Gresham daughters. Bishop Byrne chose it for himself because it had a private balcony and good lighting. He changed the closet into a bathroom.
- Chapel
* This room was also a Gresham daughter's bedroom before. When the church moved in, the windows were replaced with colorful stained-glass. A painting of the four gospel writers was added to the ceiling. The room also got an altar and six prayer kneelers.
- Mr. Gresham's Room
- Mrs. Gresham's Room
- Bathroom
* The bathtub in this bathroom is special. It has three spigots: one for hot water, one for cold water, and one for rainwater.
- Guest/Governess Bedroom
* This room was for guests or the children's governess (a teacher who lived with the family).
Third Floor Rooms
- The boys' rooms
- Mrs. Gresham's art studio
- Extra storage areas
See also
 In Spanish: Palacio del Obispo (Galveston) para niños
In Spanish: Palacio del Obispo (Galveston) para niños
 | William L. Dawson |
 | W. E. B. Du Bois |
 | Harry Belafonte |


