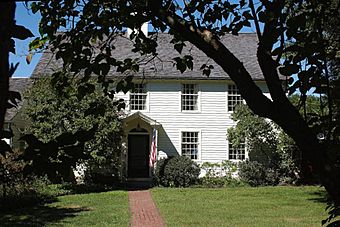Black Horse Tavern (Old Saybrook, Connecticut) facts for kids
|
Black Horse Tavern
|
|
|
U.S. Historic district
Contributing property |
|
 |
|
| Location | SE of Old Saybrook at 175 N. Cove Rd., Old Saybrook, Connecticut |
|---|---|
| Area | 1.3 acres (0.53 ha) |
| Built | c. 1712 |
| Architect | John Burrows |
| Part of | North Cove Historic District (ID94000766) |
| NRHP reference No. | 78002851 |
Quick facts for kids Significant dates |
|
| Added to NRHP | December 1, 1978 |
| Designated CP | July 22, 1994 |
The Black Horse Tavern is a very old and special building in Old Saybrook, Connecticut. It's located at 175 North Cove Road. This building was constructed around 1712 by a man named John Burrows. It's a two-and-a-half story wooden building. It's one of the few buildings from the early 1700s that are still standing in Connecticut today. The land it sits on was among the first places people settled in this area. Even though it used to be a busy tavern, it is now a private home. In 1978, it was added to the National Register of Historic Places. This means it's recognized as an important historical site.
Contents
What Does the Black Horse Tavern Look Like?
The Black Horse Tavern is found near the eastern tip of Saybrook Point. This point is a piece of land that sticks out into the water. It separates two smaller bays called North Cove and South Cove. These coves are on the west side of the Connecticut River. The river then flows into Long Island Sound. The tavern is also close to where Fort Saybrook used to be. That fort was built in 1635 and was the very first part of the Saybrook Colony.
Exploring the Tavern's Design
The tavern is a two-and-a-half story building made with a strong timber frame. It has a sloped roof, which is called a gabled roof. There's a chimney that's a little off-center. The front of the building has four sections, called bays. The main door is in the second section from the left. The chimney is right behind this entrance.
The front door is very old and still has its original vertical wooden boards. It has decorative columns on each side. Above the door, there's a half-round window that looks like a fan. A small, gabled porch covers the entrance. Inside, to the right of the chimney, there's a large room that goes from the front to the back of the house. On the left side and behind the chimney, you would find a smaller sitting room and the kitchen.
The Tavern's Long History
The Black Horse Tavern was built around 1712 by John Burrows. The land it stands on was first given to John Clark Sr. way back in 1644. At that time, the North Cove area was becoming a busy place for building ships. The tavern run by Burrows would have been a popular spot. It served the workers who built ships and travelers passing through on the river.
A Stop for Travelers
North Cove Road was also the main road along the western side of the river. This meant many more travelers would pass by the tavern. The building served as a tavern, offering services to these travelers. It had many different owners over the years. It continued to operate as a tavern until 1924. After that, it became a private home. Today, it remains a private residence, keeping its long history alive.
 | Shirley Ann Jackson |
 | Garett Morgan |
 | J. Ernest Wilkins Jr. |
 | Elijah McCoy |



