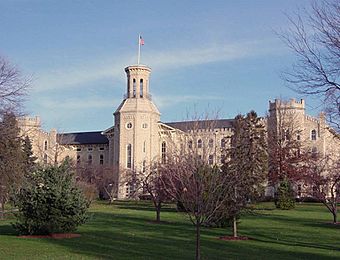Blanchard Hall facts for kids
Quick facts for kids |
|
|
Blanchard Hall
|
|
 |
|
| Location | Wheaton College campus Wheaton, DuPage County, Illinois |
|---|---|
| Area | less than one acre |
| Built | 1853 |
| Architectural style | Romanesque |
| NRHP reference No. | 79000836 |
Blanchard Hall is a beautiful limestone building. It stands proudly on the campus of Wheaton College in Wheaton, Illinois. This historic building was constructed in several steps. Work began in 1853, and the very first part opened in 1858. The final additions were completed much later, in 1927.
Contents
Discovering Blanchard Hall's History
Blanchard Hall is the main building at Wheaton College in Wheaton, Illinois. Its construction started in 1853. The building was fully finished in 1927. It is named after two important people. The first is Jonathan Blanchard. He was the founder of the college. The second is his son, Charles A. Blanchard.
Why Was It Built?
Jonathan Blanchard wanted this building to be special. He saw it as a symbol of strong Christian faith. His son, Charles, was the college president. The building was finished shortly after Charles completed his time as president.
Building Materials and Design
The stone used for Blanchard Hall is limestone. This stone came from Batavia, Illinois. The building's design was inspired by buildings at Oxford University in England. Its main style is Classical Revival. This means it looks like ancient Greek and Roman buildings. You can also spot details from Italianate and Romanesque Revival styles.
The building has a huge copper bell. It weighs about 1,000 pounds! The college's motto is carved onto this bell.
What's Inside Today?
Today, Blanchard Hall is a busy place. It houses many important offices. These include the college President's office. The Provost and Chief Financial Officer also work here.
Many academic departments use the building too. These include the Humanities and Social Sciences. The Human Resources and Accounting departments are also located here. Since 1927, the building has stayed mostly the same.
A National Landmark
Blanchard Hall is very important. On November 14, 1979, it was officially recognized. The National Park Service added it to the National Register of Historic Places. This means it's a special historic site.
The Architecture of Blanchard Hall
Blanchard Hall was built in five different stages. Each stage added more to the building.
First Stages of Construction
The first part was a two-story building. It opened in 1858. This section is now in the middle of the hall. You can still see its narrow, arched windows. They are behind the tall tower.
In 1871, an 80-foot, five-sided tower was added. This tower was placed in the middle of the front. Two years later, a three-story wing was added to the west side.
Later Additions and Final Look
A four-story wing was built on the east side in 1890. Finally, in 1927, the building became perfectly balanced. An addition was made to the east wing. This made both sides of the building look the same.
The building has special stone blocks called quoins. These decorate the window areas. The roof also has a stone battlement. This makes it look a bit like a castle!
 | Calvin Brent |
 | Walter T. Bailey |
 | Martha Cassell Thompson |
 | Alberta Jeannette Cassell |



