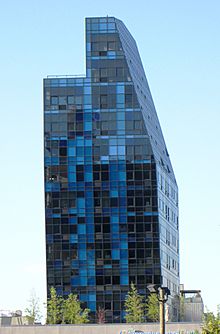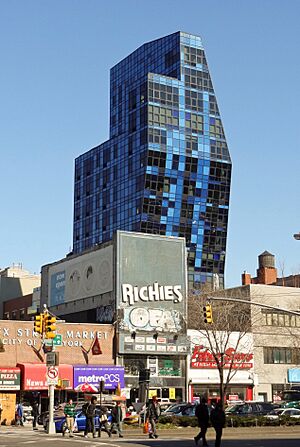Blue Condominium facts for kids
Quick facts for kids The Blue Condominium |
|
|---|---|

As seen from Broome Street
|
|
| Alternative names | Blue Tower |
| General information | |
| Type | Residential |
| Location | Lower East Side, Manhattan, New York City |
| Address | 105 Norfolk Street, New York, NY 10002 |
| Country | United States |
| Coordinates | 40°43′06″N 73°59′15″W / 40.71845°N 73.98739°W |
| Completed | 2007 |
| Cost | US$17 million |
| Client | Angelo Consentini and John Carson |
| Height | 169 feet (52 m) |
| Technical details | |
| Structural system | cast-in-place concrete |
| Floor count | 16 |
| Floor area | 50,000 square feet (4,600 m2) residential, 3,000 square feet (280 m2) commercial |
| Design and construction | |
| Architect | Bernard Tschumi with SLCE Architects |
| Structural engineer | Thornton Tomasetti Engineers |
| Other designers | Arc Consultants, Inc. (code), Israel Berger & Associates, Inc. (curtain wall consultant), Ettinger Engineers (MEP engineer) |
| Main contractor | On the Level Enterprises, Inc. |
The Blue Condominium, also known as the Blue Tower, is a unique building in the Lower East Side neighborhood of New York City. It stands at 105 Norfolk Street. This building was designed by Bernard Tschumi. It was his first time designing a home building and a tall skyscraper.
The Blue Tower is 16 stories high. It opened in 2007. It has 32 apartments where people live. On the ground floor, there is a commercial space. This space is currently used by the Thierry Goldberg Gallery. Residents can also enjoy a roof terrace on the third floor. The building's design is very modern. It has a pixelated shape and is covered in blue panels and windows. This look is very different from the older, low-rise brick buildings nearby.
Contents
Building the Blue Tower
The Blue Condominium opened in November 2007. It was planned, designed, and built in just two years. The developers, Angelo Consentini and John Carson, led the project. Their company, On the Level Enterprises, was the main builder.
The building could be so tall because the developers bought "air rights." This means they bought the right to build higher from nearby buildings.
A Changing Neighborhood
The Lower East Side has a rich history. Many immigrant groups, like Germans, Jewish, Irish, Italians, and Hispanics, once lived there. Since the late 1990s, the neighborhood has been changing. This process is called gentrification. It means new, often more expensive, buildings are being built. New people are also moving into the area.
Building the Blue Condominium caused some discussion. Some people worried about how new luxury buildings might change the neighborhood. They were concerned about keeping the area's original feel and its long-time residents.
The Blue Tower brought some new things to the Lower East Side. It was the first building in the area to have a doorman available 24 hours a day. It also had cold storage for food deliveries.
Where the Blue Tower Stands
The Blue Condominium is located in an area that will soon become the Essex Crossing development. To the south, you can find Delancey Street and the Williamsburg Bridge. To the east are public housing and the East River. North of the tower are low-rise apartments and Houston Street. To the west, you'll find the Essex Street Market and Sara Delano Roosevelt Park.
The Blue Tower is in a mostly residential area. Several big city projects have been built nearby over the years. The Williamsburg Bridge opened in 1903. The Essex Street Market opened in 1940. There was also a plan for a huge highway called the Lower Manhattan Expressway. This project was never built. If it had been, the Blue Tower site would likely have been destroyed. The Essex Crossing project, which started in 2015, also includes many new tall buildings.
About ten years ago, New York City saw a lot of new construction. This included the Lower East Side, where many tall luxury apartment buildings were built. The Hotel on Rivington, finished in 2005, was the first tall building in the Lower East Side. Just north of the Blue Tower is another luxury building called the nArchitects Switch Building. Before these buildings, the area where the Blue Tower stands was a parking lot. Many other parking lots nearby have also been replaced by new luxury apartments.
How It Was Built
The Blue Condominium uses a common building method for tall buildings in New York City. It has a concrete structure that is poured in place. However, its unusual shape made construction tricky. For example, some floors stick out very far. The fourth floor sticks out about 11 feet. The twelfth floor sticks out even more, about 21 feet! These parts that stick out are needed because of the building's angled design.
The outside of the building is covered with a special curtain wall system. This system uses clear glass, blue tinted glass, and opaque blue panels in four different shades. These pieces were put together in a factory. Then, they were shipped to the building site and assembled there. This made it easier to build the complex angled corners of the tower.
The inside of the apartments uses different materials. Standard apartments have bamboo and stone floors. They also have white tiled bathrooms and white stone kitchen counters. The more expensive apartments have palm and stone flooring. They also feature glass tiled bathrooms and special Boffi brand kitchens. In the common areas, you can see bamboo wall panels, stone floors, and white lit-up glass panels. While many of these materials are common in high-end buildings, the Blue Tower's unique shape required new ways of building.
See also
 In Spanish: Blue Condominium para niños
In Spanish: Blue Condominium para niños
 | Precious Adams |
 | Lauren Anderson |
 | Janet Collins |


