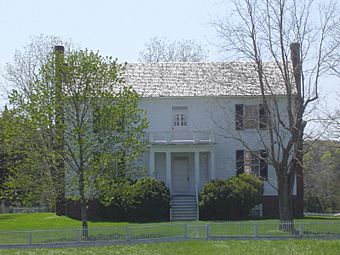Bocock–Isbell House facts for kids
Quick facts for kids |
|
|
Bocock–Isbell House
|
|
|
U.S. Historic district
Contributing property |
|

Bocock–Isbell House
|
|
| Location | Appomattox County, Virginia |
|---|---|
| Nearest city | Appomattox, Virginia |
| Area | 1,800 acres (728 ha) |
| Built | 1850 |
| Architect | National Park Service |
| Visitation | 185,443 (2009) |
| Part of | Appomattox Court House National Historical Park (ID66000827) |
| Added to NRHP | October 15, 1966 |
The Bocock–Isbell House is an important old building. It is located inside the Appomattox Court House National Historical Park. This house was officially added to the National Park Service's list of important structures. That happened on June 26, 1989. It is known for its connection to the end of the American Civil War.
Contents
A Look Back at the Bocock–Isbell House
This house was built between 1849 and 1850. Two brothers, Thomas S. Bocock and Henry F. Bocock, built it. Thomas Bocock was a very important person. He was a member of the United States Congress. Later, during the Civil War, he was the Speaker of the Confederate House of Representatives. This meant he led the main law-making group for the Southern states.
Henry F. Bocock was the Clerk of the Court for Appomattox County. This job involved keeping official records.
Who Lived Here During the Civil War?
Lewis Daniel Isbell (1818-1889) lived in the house during the Civil War. He was the Commonwealth Attorney for Appomattox County. This is like a chief prosecutor. He later became a judge.
The house was occupied by Mr. Isbell in 1865. This was when General Robert E. Lee surrendered to General Ulysses S. Grant. This famous event ended the Civil War. Mr. Isbell also represented Appomattox County. He attended the Virginia Secession Convention of 1861. There, he voted for Virginia to leave the Union.
Why This House Is Important
The Bocock–Isbell House is important for a few reasons. It shows us what buildings were like in rural Virginia. This was during the mid-1800s. The house also helps us understand the area's history.
It represents a typical county government center. This was a "court house" area in Piedmont Virginia. It also shows what a farming community was like back then. The house and its surroundings give us clues. They tell us about life in the 19th century.
What the Bocock–Isbell House Looks Like
The Bocock–Isbell House is similar to the nearby Peers House. It is a two-story building. It has a "post and beam" frame. The house is about 19 feet wide and 50 feet deep. It has a raised basement made of brick.
The roof is a gable roof. It is covered with wood shingles. The outside walls are made of weatherboards. There is a small closet extension on the southeast side. It has a shed roof.
Porches and Windows
The front porch (north side) has a flat roof. It is about 15 feet by 10.5 feet. The back porch (south side) has a tin shed roof. It is about 20 feet by 10.5 feet. Both porches rest on brick supports.
The outside of the house has been restored. The inside has been rebuilt. The windows on all floors have two sashes. Each sash has six panes of glass. The windows on the first and second floors have shutters. The front door is made of wood. It has four raised panels. Above the door, there is a transom window. This window has fifteen small panes of glass.
Keeping the House Safe
The Bocock–Isbell House has been worked on many times. It was restored in 1948 and 1949. It was preserved in 1992 and 1993. More work was done in 1995 to make it stable. It was preserved again in 1999. These efforts help keep the old house safe for future generations.



