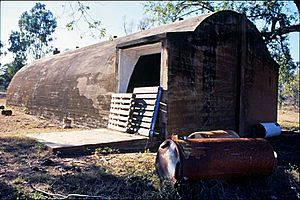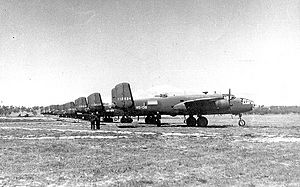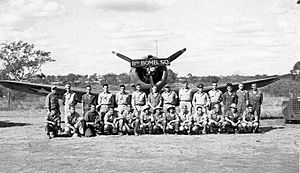Breddan Aerodrome facts for kids
Quick facts for kids Breddan Aerodrome |
|
|---|---|

Abandoned concrete igloo, Breddan Airfield
|
|
| Location | Gregory Developmental Road, Breddan, Charters Towers Region, Queensland, Australia |
| Built | 1942-43 |
| Official name: Breddan Airfield, Breddan WWII Aircraft Maintenance, Repair and Salvage Depot | |
| Type | state heritage (built) |
| Designated | 16 April 2010 |
| Reference no. | 602745 |
| Significant period | 1942-1945 |
| Builders | Allied Works Council, Main Roads Commission |
| Lua error in Module:Location_map at line 420: attempt to index field 'wikibase' (a nil value). | |
Breddan Aerodrome is a heritage-listed abandoned airfield in Queensland, Australia. It is located about 15 kilometres (9 miles) north of Charters Towers. This airfield was built between 1942 and 1943 by the Allied Works Council and the Queensland Main Roads Commission.
The airfield was first used by the US Army Air Force (USAAF) in August 1942. It was a "satellite field" for Charters Towers Airport, meaning it was a smaller, nearby airfield used to spread out aircraft. Later, the Royal Australian Air Force (RAAF) used it during World War II as a major base for fixing and storing aircraft. Breddan Aerodrome had two runways. It was closed down after 1948. Today, you can still see parts of the old runways, taxiways, and concrete areas, which are slowly being covered by grass and bushes. No buildings from that time are still standing. It is also known as Breddan Airfield and Breddan WWII Aircraft Maintenance, Repair and Salvage Depot. It was added to the Queensland Heritage Register on 16 April 2010.
Contents
Why Breddan Airfield Was Built
Breddan Airfield, located about 13 kilometres (8 miles) north of Charters Towers, was first built in April 1942. Its main purpose was to be a "dispersal field" for the Charters Towers airfield. This meant aircraft could be spread out across different locations to protect them from enemy attacks.
In August 1942, two squadrons of the US 38th Bombardment Group arrived at Breddan. After these US squadrons left, Breddan was chosen to become a big base for repairing and salvaging aircraft for the RAAF. During 1943, many buildings were put up. These included hangars for maintenance, workshops for engineering, storage areas for torpedoes, and camps for personnel. There was also a power station and medical facilities. The base was closed after 1947.
The Threat of War
In July 1941, the RAAF started looking for places near Charters Towers to build airfields. They needed spots for large bombers and fighter planes. This was because of the growing threat of World War II reaching Australia.
On December 7, 1941, Japan launched a surprise attack on the US naval base at Pearl Harbor. At the same time, Japanese forces attacked other places like Thailand and the Philippines. Just three days later, two large British Navy ships were sunk. This gave Japan almost complete control of the seas north of Australia. When Singapore fell in February 1942, and Japan quickly moved through the islands to Australia's north, people worried about an invasion of Australia. They also feared attacks on important bases in Queensland.
Charters Towers was the closest inland town that could help support the main air base at Garbutt, in Townsville. Townsville was seen as an easy target for Japanese attacks. So, the RAAF ordered work to start on an airfield at Charters Towers in January 1942. By early February, it was a top priority. Engineers from the Main Roads Commission helped clear land and build two gravel runways. This work was finished in March, ready for the US Army Air Force's 3rd Bombardment Group (Light).
Building the Airfield
When the US 3rd Bombardment Group arrived at Charters Towers, more dispersal strips were needed nearby. So, the idea of using the Sandy Creek airfield site, north of the town, was brought up again. Another strip was planned at Southern Cross, a gold mining area west of Charters Towers.
Work on the Sandy Creek airfield, which was later named Breddan, began on April 10, 1942. It was located on the main inland road connecting Charters Towers with the Atherton Tableland. The first job was to finish a gravel east-west runway. Clearing a second north-south runway was next. Some US aircraft may have used Breddan as early as April.
In May, the USAAF decided that Breddan would be used for heavy bombers instead of Charters Towers. Torpedo workshops were also planned between the two airfields. After the US victory at Midway Island in early June, many airfield construction plans west of Charters Towers were cancelled. For Breddan, the plan was to finish both runways with gravel and build workshops and camp facilities.
By June, a big construction program had started at Breddan. About 40 buildings were put up. These included a workshop for aircraft repair, a workshop for motor vehicles, and camp facilities. The Allied Works Council (AWC) was in charge of hiring people for the building work. By late July, the RAAF's No.12 Repair and Salvage Unit and ground crews from the USAAF 38th Bombardment Group (Medium) were using Breddan.
On August 22, the 71st and 405th squadrons of the US 38th Bombardment Group arrived at Breddan. They had flown their B-25 Mitchell bombers all the way from Hawaii. Their planes were ready for combat when they arrived. The main east-west runway was sealed with bitumen by August 22, when most of the B-25 bombers arrived. The north-south runway was not finished. It later became a taxiway for aircraft.
By early October, the US squadrons had moved to Townsville. Breddan was then chosen to become a major aircraft repair and salvage base for the RAAF. This base would include No.12 Repair and Salvage Unit and No.6 Aircraft Repair Depot. Because of this, winding taxiways for spreading out planes were not needed. The base would focus on engineering workshops.
Torpedo and Aircraft Repair
The RAAF's No.1 Torpedo Maintenance Unit was set up at Breddan on November 18, 1942. The AWC was asked to build special facilities for this unit. These included strong concrete "igloo" shelters for storing torpedoes and their warheads. Ten of these concrete storage buildings were finished by June 1943. They were also camouflaged to hide them from enemy view.
The RAAF's No.6 Aircraft Repair Depot left Breddan in December 1942. Then, an early group from No.13 Aircraft Repair Depot arrived, starting a big building program. This group had to build their own workshops and stores first. In January 1943, the AWC was asked to build 11 more buildings for the Breddan Aircraft Repair Depot. These included a salvage hangar, a propeller testing building, and various workshops. Many of the workshops were Bellman hangars, which were prefabricated steel frame buildings. Up to six Bellman hangars may have been built at Breddan by the end of the war.
During 1943, the AWC was asked to build many more structures at Breddan. These included a hospital sick bay, barracks, and workshops for motor transport. They also built aircraft dismantling hangars and gun firing platforms.
Work on No.1 Camp, which could hold 350 people, was finished in May. Work on No.2 Camp, for 400 men, was also nearly done. Civilian workers did this construction. In June, orders were placed for a post office, canteen, and a camp for the WAAAF (female air force personnel). They also ordered a dental clinic and a cool room. By October 1943, building accommodation for WAAAF personnel was a top priority.
To avoid relying on power from Charters Towers, a reinforced concrete power station was started around June. It would hold a diesel electric generator. Workshops and barracks were ready by August 1943. This allowed the main group of No.13 Aircraft Repair Depot to move from Tocumwal (NSW) to Breddan. In December 1943, No.12 Repair and Salvage Unit left Breddan for New Guinea. No.6 Central Recovery Depot, RAAF, was set up at Breddan in June 1944.
Many RAAF units were based at Breddan airfield during World War II. At its busiest in late 1943, about 1200 people lived and worked at the base. The RAAF continued to use Breddan after World War II. The last unit, No.13 Aircraft Repair Depot, left in November 1947. The base was closed by 1948. All the workshops and camp buildings were later removed, and the land was returned to farming.
Units Based at Breddan Aerodrome
- 38th Bombardment Group (Headquarters) (August-September 1942)
- 71st Bombardment Squadron, B-25 Mitchell (August-October 1942)
- 405th Bombardment Squadron, B-25 Mitchell (August-September 1942)
- No. 1 Torpedo Maintenance Unit RAAF
- No. 6 Central Receiving Depot RAAF
- No. 10 Repair and Salvage Unit RAAF
- No. 12 Repair and Salvage Unit RAAF
- No. 13 Aircraft Repair Depot RAAF
What Remains Today
Breddan Airfield is about 13 kilometres (8 miles) north of Charters Towers, along the Gregory Developmental Road. You can still find several areas that show how it operated during the war.
Runways and Duty Pilot's Tower Base
The main east-west runway, called Runway 60 degrees, is still visible. It is bitumen-sealed and stretches about two kilometres (1.2 miles) east of the Gregory Developmental Road. The unfinished north-south runway, Runway 20 degrees, can still be seen as an area where plants have grown back. It was used as a taxiway during the war. Other taxiways extend from Runway 60 to where the workshops were. The duty pilot's tower was at the western end of Runway 60. Today, only a concrete slab and four concrete footings remain.
Airframe Repair Section
This section, located west of the Gregory Developmental Road, has concrete floors from at least seven workshops and hangars. This includes the base of a cantilever hangar, which is a type of hangar with a roof supported only on one side. There is also an earth mound used for testing guns near the cantilever hangar. Other workshop floors were designed for Bellman hangars. You can also find several concrete blocks used to tie down aircraft.
General Engineering Section
This section is located between the east-west runway and the unfinished north-south runway. It contains concrete floors from at least seven workshops and hangars. Three Bellman hangar floors are visible, including one for an instrument repair shop and another for a lathe workshop. An electroplating workshop can be identified by two concrete channels on its floor. This section also had a shop for winding armatures (parts of electric motors).
Engine Repair Section
North of the General Engineering Section, the Engine Repair Section has concrete floors for six workshops, including several Bellman hangars. These workshops were for different stages of engine repair, such as receiving, inspecting, dismantling, cleaning, and final assembly. There was also a blacksmith shop and a propeller maintenance shop. Two other engine repair workshop floors, including an engine running shed with steel tie-down bolts, are on the west side of the Gregory Developmental Road.
Motor Transport Section
The Motor Transport Repair and Engine Overhaul Section was located south of Runway 60, near the airfield's entrance. At least three workshops for vehicles were here. The site of No.2 Camp was also nearby.
Torpedo Maintenance Unit
The Torpedo Maintenance Unit stores are separate from the engineering workshops, in the south-east part of the airfield. These stores consist of ten reinforced concrete "igloos" of two types. Seven of these were for torpedo maintenance. They are about 16 metres (52 feet) long and 6.8 metres (22 feet) wide. They have a semi-circular concrete roof about 4 metres (13 feet) high. These roofs have ventilation holes and steel bolts for attaching camouflage nets.
Three other reinforced concrete stores were for torpedo warheads. These are located further south-east in gullies. They have a single entrance in the middle with a concrete portico (a porch with columns). These stores are about 7 metres (23 feet) long, 6.5 metres (21 feet) wide, and 3.5 metres (11 feet) high. They also have ventilation holes, bolts for camouflage nets, and still show signs of wartime ochre and green camouflage paint.
Torpedo Maintenance Unit Camp
The Torpedo Maintenance Unit camp, at the north-east end of Runway 60, has a small concrete igloo building that was used as a generator shed. The camp area also includes the concrete floor and oven base of a mess hall and kitchen. There is also a small stone structure that might have been a water heater or incinerator.
Power House and Hospital
A power house and a hospital sick bay are located south of Runway 60, near the airfield's southern edge. The power house has 5.5-metre (18-foot) high reinforced concrete walls. Inside, the concrete floor has footings and channels for a diesel engine, alternator, and cables. A concrete switching room is attached to one end. The building is 16.2 metres (53 feet) long and 6 metres (20 feet) wide. A concrete cooling tank is in the ground at the north-west end of the building. The hospital foundations consist of concrete floor surfaces and footings that likely supported a timber floor.
Reinforced Concrete Building and No.1 Camp
North of Runway 60, at its eastern end, is a reinforced concrete building with seven rooms and a flat concrete roof. The building is 10.9 metres (36 feet) long and 8 metres (26 feet) wide and includes a toilet. An earth wall once protected the entrance. The purpose of this building is not certain. It might have been a signals station or a medical aid post, and later used for secure storage.
The site of No.1 Camp covers an area north of the east end of Runway 60. You can find archaeological evidence of an open-air movie theatre, including concrete-lined post holes for a projection box. Several large concrete floor surfaces from former stores buildings are also nearby.
Heritage Listing
Breddan Airfield was added to the Queensland Heritage Register on April 16, 2010, because it meets several important criteria.
The place is important in demonstrating the evolution or pattern of Queensland's history. Breddan Airfield is important because it shows how Queensland's history changed during World War II. It was a major base for maintaining, repairing, and salvaging aircraft. It became one of the largest RAAF aircraft and motor transport repair facilities in north Queensland.
The place demonstrates rare, uncommon or endangered aspects of Queensland's cultural heritage. Breddan Airfield shows rare parts of Queensland's history. It has the only known remaining structures of a World War II Torpedo Maintenance Depot. This includes 12 reinforced concrete "igloo" stores used for torpedoes and their warheads.
The place has potential to yield information that will contribute to an understanding of Queensland's history. Breddan Airfield can still provide important archaeological information. This information can help us understand Queensland's history, especially about how the camp and workshop areas were laid out. These areas are still mostly untouched.
The place is important in demonstrating the principal characteristics of a particular class of cultural places. Breddan Airfield is a great example of a major World War II maintenance, repair, and salvage base in north Queensland. It still has structural and archaeological evidence. This includes concrete floors from workshops and hangars, sealed runways and taxiways from wartime, camp areas, reinforced concrete buildings, and torpedo maintenance facilities.
The place also shows the main features of specific types of World War II structures. These include a power house, a propeller maintenance workshop, an electroplating workshop, cantilever hangars, and stores for torpedo maintenance and warheads.



