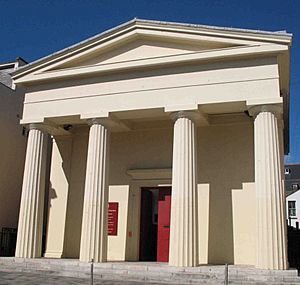Brighton Unitarian Church facts for kids
Quick facts for kids Brighton Unitarian Church |
|
|---|---|
 |
|
| 50°49′26″N 0°8′22″W / 50.82389°N 0.13944°W | |
| Location | New Road, Brighton, Brighton and Hove, East Sussex |
| Country | England |
| Denomination | General Assembly of Unitarian and Free Christian Churches |
| Website | brightonunitarian.org.uk |
| History | |
| Former name(s) | Christ Church |
| Status | Chapel |
| Founded | August 20, 1820 |
| Founder(s) | John Chatfield |
| Architecture | |
| Functional status | Active |
| Heritage designation | Grade II |
| Designated | 13 October 1952 |
| Architect(s) | Amon Henry Wilds |
| Style | Greek Revival |
| Completed | 20 August 1820 |
| Specifications | |
| Capacity | 100 |
The Brighton Unitarian Church is a special chapel in Brighton, England. It used to be called Christ Church. This building was finished in 1820. A famous local architect named Amon Henry Wilds designed it. The land for the church was sold by the Prince Regent to the new Unitarian group.
The church is built in a Greek Revival style. This means it looks like ancient Greek temples. It has a stucco finish, which is a type of plaster. The church is in a great spot in central Brighton. It is close to the Royal Pavilion and the city's main theatres. Since 1952, it has been a Grade II listed building. This means it is an important historical building. The church is part of the General Assembly of Unitarian and Free Christian Churches. This is a big group for Unitarians in Britain.
Contents
History of the Church
Brighton's Growth and New Roads
In the late 1700s, Brighton was changing a lot. It was becoming a popular holiday spot. This was mostly because the Prince Regent liked to visit. He was a very important person at the time. He asked for a new road to be built. This road is now called New Road.
The old main road went right past his home, the Royal Pavilion. It was noisy and busy. This made it hard for him to get to his stables. So, he asked his stable architect to build a new road. This new road was further away from his home. The old road was then closed. New Road became a street just for people walking in 2007.
How the Unitarian Church Started
A group of Baptists had been in Brighton since the 1700s. But in 1791, a new person named William Stevens joined them. He brought new ideas about Christian Universalism. This caused a disagreement. In 1793 or 1795, Stevens and 18 other people were asked to leave the group.
From 1797, Stevens and his small group met at his house. Their group slowly grew bigger. By 1806, they moved to a small chapel in Jew Street. A Unitarian missionary helped them learn more about Unitarian beliefs. A leader from a nearby Unitarian group, John Chatfield, also helped. He helped them buy a meeting room. This new meeting place opened in 1812.
Building the New Chapel
The Prince Regent owned land west of New Road. He decided to sell this land. The Unitarian group paid £650 for a plot. This was where they could build their new chapel. John Chatfield, who helped with everything, gave £200 of his own money.
Amon Henry Wilds was the architect. He was just starting his career in Brighton. Dr. Morell, a smart scholar, became the first minister at the chapel. He told Wilds to design the building like a temple. The building was made of brick and covered with stucco.
Opening and Changes Over Time
The church opened on August 20, 1820. It was completely full, with 350 people inside. The church has had a few different names. Since the 1940s, it has been known as the Brighton Unitarian Church. Now, it can hold about 100 people. There is a church service every Sunday.
The church has been repaired and updated several times. This happened in 1936, 1966, and 2004. The roof also needed fixing after a very big storm in 1987. The church is officially registered for worship. Its registration number is 9189.
Church Architecture
Design and Features
The design of the Brighton Unitarian Church looks like the Temple of Thesæus in Athens, Greece. The main entrance faces east. It has a special front part called a tetrastyle portico. This means it has four Doric columns. These columns are topped with a flat stone part called an entablature. Above that is a triangular part called a pediment.
Long ago, there was ancient Greek writing on the pediment. It was a quote from the letter of St Paul to the Romans. It said, "To God only wise, be glory through Jesus Christ." But this writing was taken off later in the 1800s. Some people thought it was Hebrew writing. They even thought the building might be a synagogue. The church is made of brick, but the front part is covered in stucco.
Listed Building Status
English Heritage officially listed the church as Grade II on October 13, 1952. This means it is a very important historical building. There are 1,124 Grade II-listed buildings in the city of Brighton and Hove. In total, there are 1,218 listed buildings of all grades in the city.
See also
- Grade II listed buildings in Brighton and Hove: A–B
- List of places of worship in Brighton and Hove
 | Claudette Colvin |
 | Myrlie Evers-Williams |
 | Alberta Odell Jones |

