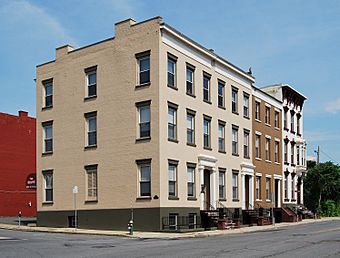Buildings at 744–750 Broadway facts for kids
Quick facts for kids |
|
|
Buildings at 744, 746, 748, 750 Broadway
|
|

South profile and east elevation, 2011
|
|
| Location | 744–750 Broadway, Albany, NY |
|---|---|
| Built | 1833–1875 |
| Architectural style | Federal, Greek Revival, Italianate |
| NRHP reference No. | 87002180 |
| Added to NRHP | December 17, 1987 |
The buildings at 744–750 Broadway in Albany, New York, are a group of four brick homes called Broadway Row. They stand on the corner of Broadway and Wilson Street. These homes were built over 40 years in the 1800s. Each house shows different architectural styles popular at the time.
Back then, this area of Albany was growing fast. This was because of the Erie Canal and new factories. Many similar homes once lined Broadway. Today, only these four remain. They survived years of changes and rebuilding in the city. In 1987, these buildings were added to the National Register of Historic Places. This means they are important historical sites.
What Do These Historic Homes Look Like?
The Broadway-Wilson intersection is just north of downtown Albany. These four houses are across from the Edward O'Neill Federal Building. Another historic area, the Broadway-Livingston Avenue Historic District, is one block north.
All four buildings share a similar basic shape. They are three stories tall. Each has three sections (called bays) and a raised basement. Their main doors open into hallways on the side.
Unique Decorations on Each House
The buildings look different because of their decorations.
744 and 746 Broadway: A Matching Pair
The two houses closest to the south, 744 and 746, are an identical pair. Their foundations are made of sandstone. Stone steps (called stoops) with wrought iron railings lead to their front doors. These doors are framed by sandstone decorations. The windows also have sandstone trim. Near the roof, they have fancy cornices. Both houses have two chimneys on their south side.
748 Broadway: Greek Revival Style
The house at 748 Broadway has rough-looking sandstone on its basement. Its entrance is framed by Doric columns. There is also a lot of marble decoration. Its windows have flat wooden frames. This house is special because it is the only one with a shallow-pitched gable roof, not a flat one.
750 Broadway: The Most Decorated Home
The basement of 750 Broadway also has rough sandstone. Its steps are made of sandstone and have a fancy railing. The double front doors have a window above them (a transom). The windowsills have decorative supports (called brackets). Above the entrance, there is a heavily decorated oriel (a window that sticks out from the wall). Its roof has a fancy cornice with beautiful carvings.
A Look Back: The History of Broadway Row
How Albany Grew Around Broadway Row
When Albany became a city in 1686, Clinton Avenue was its northern edge. About 80 years later, Stephen Van Rensselaer II owned the land north of the city. He had the area surveyed and planned out in a grid plan. This area became the Town of Colonie in 1795.
The area grew quickly. By 1815, it had a thousand people. They asked to become part of Albany. That year, it became the city's Fifth Ward. Ten years later, the Erie Canal was finished. It connected to the Hudson River near Broadway and Wilson Street. This helped Albany's economy boom. Factories and shipping facilities grew. The city's population almost doubled in just ten years!
Who Lived in These Homes?
Broadway north of Clinton Avenue became a popular place for rich families.
748 Broadway: Built by a Colonel
In 1833, George Talcott, a retired Army colonel, built 748 Broadway. It showed a mix of Federal style and Greek Revival designs. His family lived there for many years. It is still one of Albany's best examples of these two styles combined.
744 and 746 Broadway: Built by the City Chamberlain
Eight years later, in 1841, Sanford Cobb built the two houses at 744 and 746 Broadway. He was the city's chamberlain (a financial officer). Their Greek Revival style was seen in the doorways and roof decorations. Later, members of the Van Schaick family, one of Albany's oldest families, lived at 744.
750 Broadway: Built by a Window Maker
The land at 750 Broadway stayed empty until 1875. That's when Jacob Sager built his house there. He made window trim for a living. His home shows the Italianate style. This style was common for city homes in the late 1800s. It has a grand staircase and decorative roof supports. His family lived there for the rest of the century.
Broadway Row Today
Most of Broadway's old rowhouses were torn down in the mid-to-late 1900s. Many were removed for city rebuilding projects. The federal office building built nearby in 1969 also caused many homes to be removed. But these four homes stayed as private residences for a long time. Recently, a local developer has fixed them up. They plan to rent out the space as offices.



