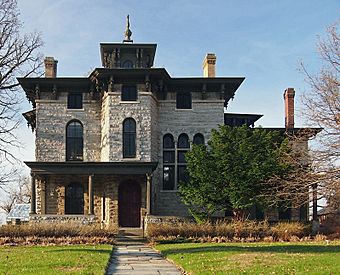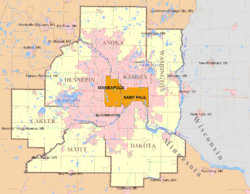Burbank–Livingston–Griggs House facts for kids
Quick facts for kids |
|
|
Burbank–Livingston–Griggs House
|
|
|
U.S. Historic district
Contributing property |
|

The Burbank–Livingston–Griggs House from the north
|
|
| Location | 432 Summit Avenue, Saint Paul, Minnesota |
|---|---|
| Built | 1862–63, 1925 |
| Built by | Otis L. Wheelock |
| Architectural style | Italianate |
| Part of | Historic Hill District (ID76001067) |
| NRHP reference No. | 70000307 |
| Added to NRHP | October 15, 1970 |
The Burbank–Livingston–Griggs House is one of the oldest homes on Summit Avenue in Saint Paul, Minnesota. It was built between 1862 and 1863. The house was designed in the Italianate style by architect Otis L. Wheelock from Chicago.
A rich businessman named James C. Burbank asked for the house to be built. He owned the Minnesota Stage Company, which ran stagecoaches. Later, several famous architects added their own touches to this important building. In 1970, it became one of the first Minnesota buildings listed on the National Register of Historic Places. This means it's a very important historical building.
What Does the House Look Like?
The Burbank–Livingston–Griggs House is made of gray limestone. It has cool arched windows and fancy trim under the roof with carved decorations. On top, there's a small dome called a cupola with a pointy decoration.
Other special parts of the house include windows that stick out with many sides, called bay windows. Inside, the house was very open and roomy. It had the first parquet (patterned wood) floor in Minnesota! It also had modern features for its time, like steam heat, hot and cold running water, and gas lighting.
The walls were built with a layer of brick inside. This created an air space to keep the house warm in winter. The floors and stairs are made of oak and marble. A staircase leads up to the glass-enclosed cupola on the roof. Long ago, servants like maids, a coachman, and a gardener lived on the third floor.
Who Lived in the House?
When this mansion was built, Summit Avenue was just an oxcart trail. The house was built high up on a hill overlooking the Mississippi River. The large limestone blocks used to build it came from across the river in Mendota, Minnesota.
The house at 432 Summit Avenue looked down on the town. From there, James Crawford Burbank could see his steamboats and stagecoaches. They carried mail, people, and goods. Burbank came to Saint Paul in 1850. He built a successful business from nothing. He also helped start the Saint Paul Fire & Marine Insurance Company.
Burbank was active in his community. He helped create the chamber of commerce (a business group). He also helped start Como Park and built a streetcar system. He worked as a Ramsey County commissioner and a state representative.
Besides Burbank, the house is named after two other important owners. They were Crawford Livingston and Theodore Wright Griggs. These families helped Saint Paul grow and develop. Crawford Livingston's wife, Mary Potts Livingston, was related to Henry Hastings Sibley. He was Minnesota's first governor.
In 1884, the Livingston family made some changes to the house. They worked with architect Clarence H. Johnston Sr.. They replaced a single window on the stairs with three beautiful stained glass windows. They also added fancy carved oak wood to the entry area. After these changes, the house stayed mostly the same for many years.
Mary Livingston Griggs inherited the house from her parents in 1925. She worked with architect Allen H. Stem to make the house bigger. They added a two-story limestone section. She also changed the living room to look like a 17th-century English room. Mary loved history and old items. She even brought whole rooms from old French and Italian houses in Europe! She filled them with antique furniture.
Later, architects Magnus Jemne and Edwin Hugh Lundie continued this work. They added more antique French panels and fitted old interiors into other rooms. In the basement, Lundie designed a cool glass-walled ballroom. It was in the popular Art Deco style for the Griggs' children.
In 1968, Mary Griggs' daughter, Mary Griggs Burke, gave the house to the Minnesota Historical Society. It also went to the Saint Paul Junior League. For many years, they ran the house as a museum. The Minneapolis Institute of Art helped them.
In 1996, the Burbank–Livingston–Griggs House was sold. It was then turned into three separate apartments. So, it became a home again!
 | Janet Taylor Pickett |
 | Synthia Saint James |
 | Howardena Pindell |
 | Faith Ringgold |




